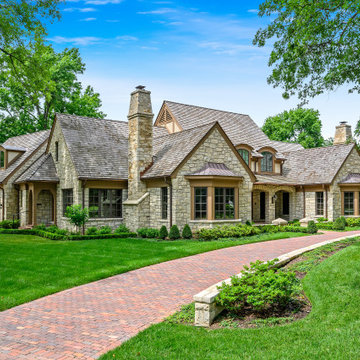3 574 foton på hus, med två våningar och mansardtak
Sortera efter:
Budget
Sortera efter:Populärt i dag
221 - 240 av 3 574 foton
Artikel 1 av 3
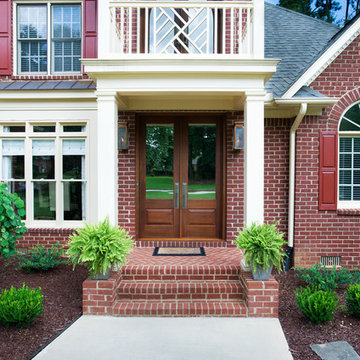
Copper gas lanterns flank the Honduras mahogany doors of this traditional, red brick home. Above the entry is a balcony with an interesting baluster design.
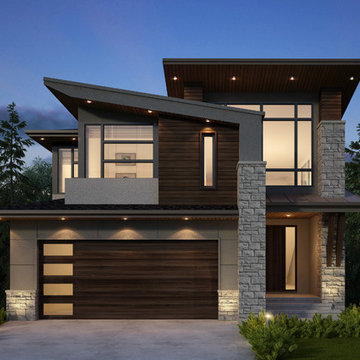
West Coast Contemporary
Inspiration för stora moderna grå hus, med två våningar, stuckatur, mansardtak och tak i shingel
Inspiration för stora moderna grå hus, med två våningar, stuckatur, mansardtak och tak i shingel
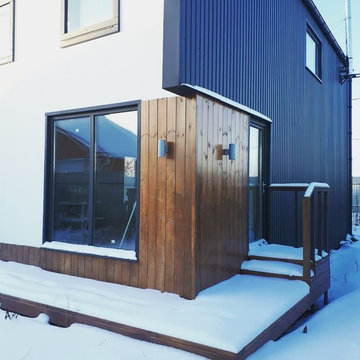
На фасаде было использовано 4 материала: дерево,профлист, покраска и керамогранит.
Bild på ett litet funkis svart hus, med två våningar, blandad fasad, mansardtak och tak i metall
Bild på ett litet funkis svart hus, med två våningar, blandad fasad, mansardtak och tak i metall
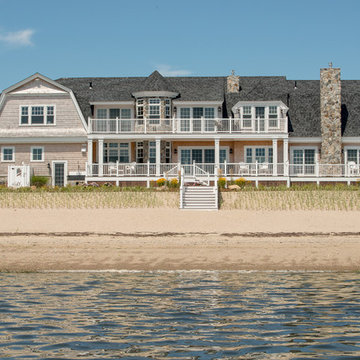
Inredning av ett maritimt stort beige hus, med två våningar, mansardtak och tak i shingel
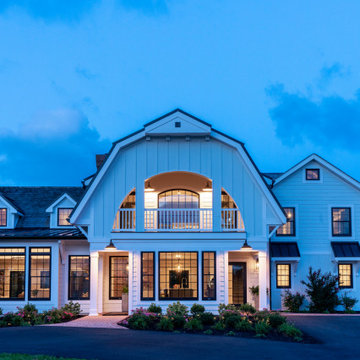
Idéer för att renovera ett mycket stort lantligt vitt hus, med två våningar, mansardtak och tak i shingel
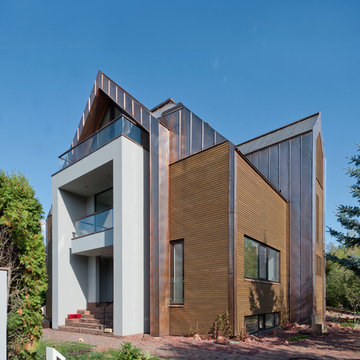
AI-architetcs
Bild på ett stort funkis flerfärgat hus, med två våningar, blandad fasad och mansardtak
Bild på ett stort funkis flerfärgat hus, med två våningar, blandad fasad och mansardtak
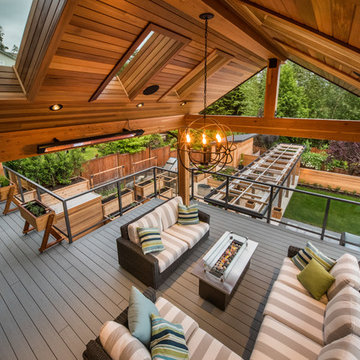
My House Design/Build Team | www.myhousedesignbuild.com | 604-694-6873 | Reuben Krabbe Photography
Bild på ett mellanstort vintage grått hus, med två våningar, blandad fasad, mansardtak och tak i shingel
Bild på ett mellanstort vintage grått hus, med två våningar, blandad fasad, mansardtak och tak i shingel
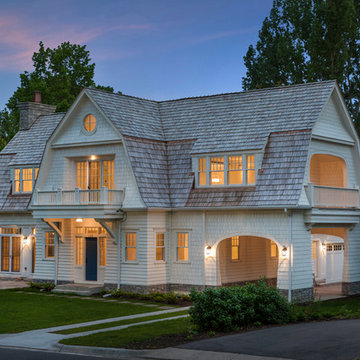
Maritim inredning av ett vitt hus, med två våningar, fiberplattor i betong, mansardtak och tak i shingel
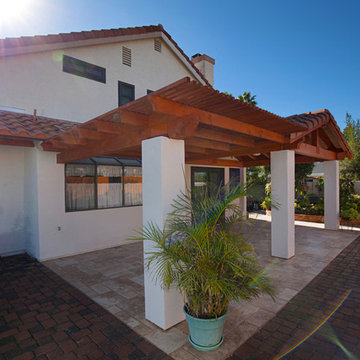
Classic Home Improvements built this tile roof patio cover to extend the patio and outdoor living space. Adding an outdoor fan and new tile, these homeowners are able to fully enjoy the outdoors protected from the sun and in comfort. Photos by Preview First.
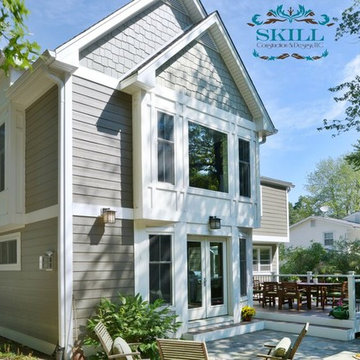
Vienna Addition Skill Construction & Design, LLC, Design/Build a two-story addition to include remodeling the kitchen and connecting to the adjoining rooms, creating a great room for this family of four. After removing the side office and back patio, it was replaced with a great room connected to the newly renovated kitchen with an eating area that doubles as a homework area for the children. There was plenty of space left over for a walk-in pantry, powder room, and office/craft room. The second story design was for an Adult’s Only oasis; this was designed for the parents to have a permitted Staycation. This space includes a Grand Master bedroom with three walk-in closets, and a sitting area, with plenty of room for a king size bed. This room was not been completed until we brought the outdoors in; this was created with the three big picture windows allowing the parents to look out at their Zen Patio. The Master Bathroom includes a double size jet tub, his & her walk-in shower, and his & her double vanity with plenty of storage and two hideaway hampers. The exterior was created to bring a modern craftsman style feel, these rich architectural details are displayed around the windows with simple geometric lines and symmetry throughout. Craftsman style is an extension of its natural surroundings. This addition is a reflection of indigenous wood and stone sturdy, defined structure with clean yet prominent lines and exterior details, while utilizing low-maintenance, high-performance materials. We love the artisan style of intricate details and the use of natural materials of this Vienna, VA addition. We especially loved working with the family to Design & Build a space that meets their family’s needs as they grow.
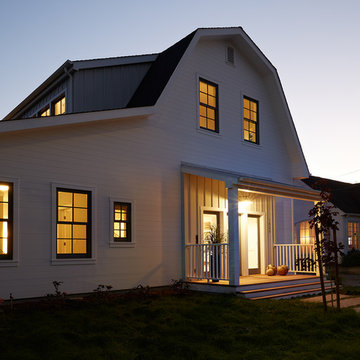
Mariko Reed Architectural Photography
Idéer för att renovera ett mellanstort lantligt vitt trähus, med två våningar och mansardtak
Idéer för att renovera ett mellanstort lantligt vitt trähus, med två våningar och mansardtak
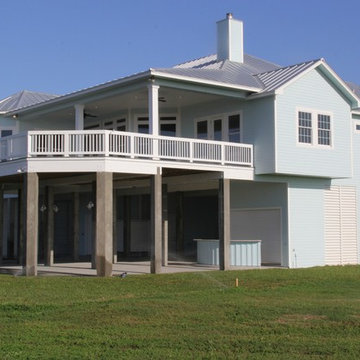
Idéer för stora maritima blå hus, med fiberplattor i betong, mansardtak och två våningar
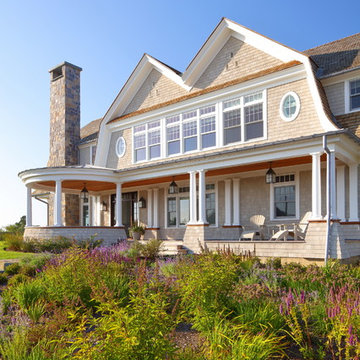
Photo by Durston Saylor
Inspiration för ett stort maritimt beige hus, med två våningar, mansardtak och tak i shingel
Inspiration för ett stort maritimt beige hus, med två våningar, mansardtak och tak i shingel
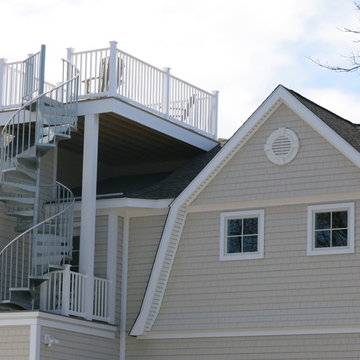
Spiral stair to a roof top deck of a new custom home in Old Saybrook, CT designed by Jennifer Morgenthau Architect, LLC
Inredning av ett lantligt stort beige hus, med två våningar, vinylfasad, mansardtak och tak i shingel
Inredning av ett lantligt stort beige hus, med två våningar, vinylfasad, mansardtak och tak i shingel
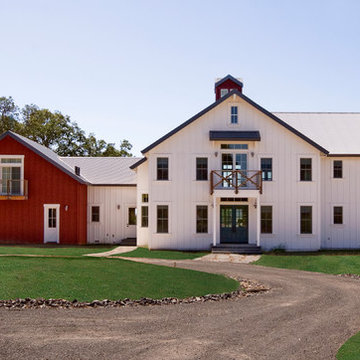
Inspiration för ett mellanstort lantligt vitt trähus, med två våningar och mansardtak
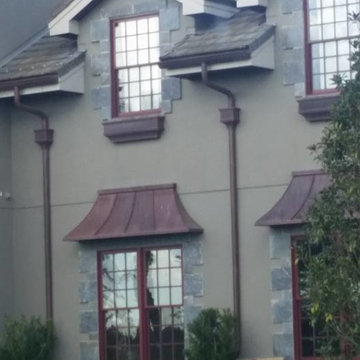
Idéer för stora vintage grå hus, med två våningar, blandad fasad, mansardtak och tak i shingel
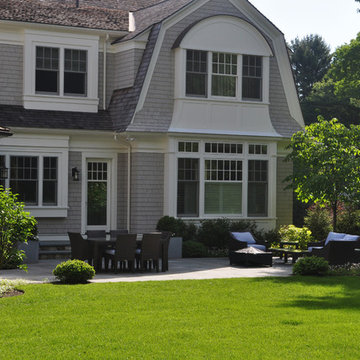
The bluestone terrace is accented with flowering fringe trees, boxwood, lilacs and perennials.
Bild på ett stort vintage grått hus, med två våningar och mansardtak
Bild på ett stort vintage grått hus, med två våningar och mansardtak
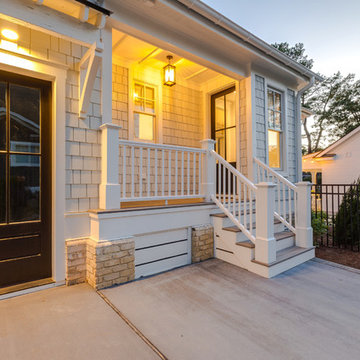
Exempel på ett mycket stort maritimt grått hus, med två våningar, mansardtak och tak i mixade material
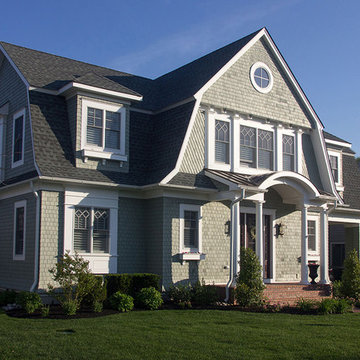
New Gambrel style home in Cape May, NJ
Exempel på ett mellanstort klassiskt grönt hus, med två våningar, vinylfasad, mansardtak och tak i shingel
Exempel på ett mellanstort klassiskt grönt hus, med två våningar, vinylfasad, mansardtak och tak i shingel
3 574 foton på hus, med två våningar och mansardtak
12
