3 567 foton på hus, med två våningar och mansardtak
Sortera efter:
Budget
Sortera efter:Populärt i dag
161 - 180 av 3 567 foton
Artikel 1 av 3
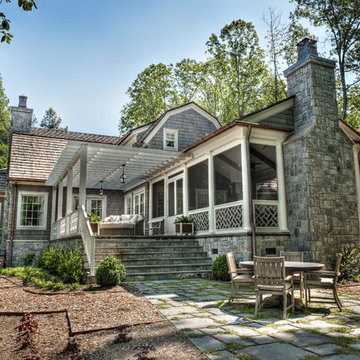
Charming shingle style cottage on South Carolina's Lake Keowee. Cedar shakes with stone accents on this home blend into the natural lake environment. It is sitting on a peninsula lot with wonderful views surrounding.
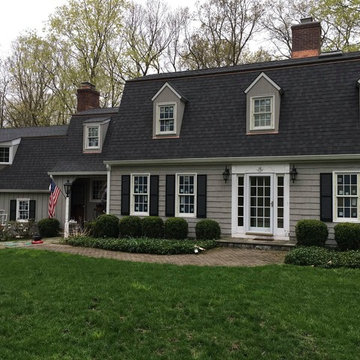
Inredning av ett klassiskt stort grått hus, med två våningar, mansardtak och tak i shingel
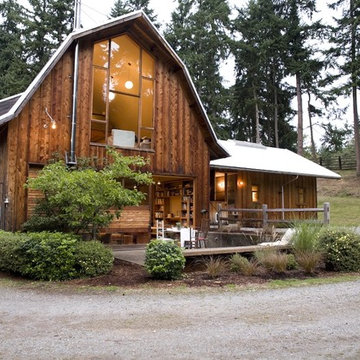
Idéer för mellanstora rustika bruna hus, med mansardtak, två våningar och tak i metall
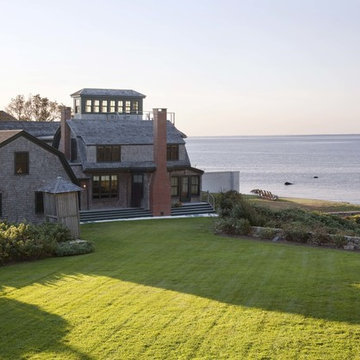
This project included extensive modernization and an updated HVAC system for use as a four-season retreat. Notable features of the renovated home include millwork walls and ceilings and a delicate suspended metal stair that rises to a viewing deck facing the ocean.
Design: Lynn Hopkins Architect and C & J Katz Studio
Photography: Eric Roth Photography
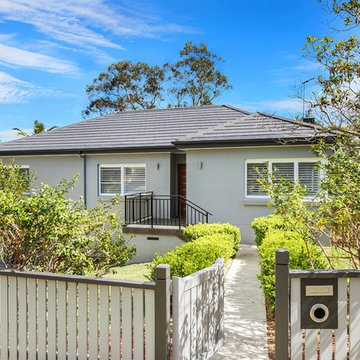
The 1950's brick bungalow was fully rendered and re-roofed.
Photography by Vision Photography
Foto på ett stort funkis grått hus, med två våningar, mansardtak och tak med takplattor
Foto på ett stort funkis grått hus, med två våningar, mansardtak och tak med takplattor
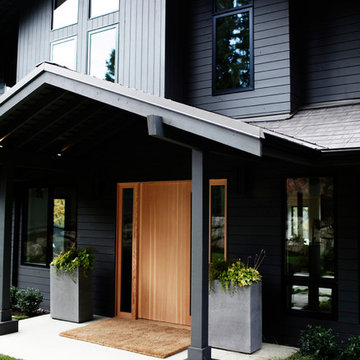
Inspiration för stora moderna grå trähus, med två våningar och mansardtak
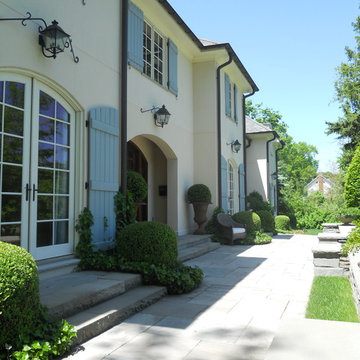
Exempel på ett stort klassiskt vitt hus, med två våningar, stuckatur, mansardtak och tak i shingel
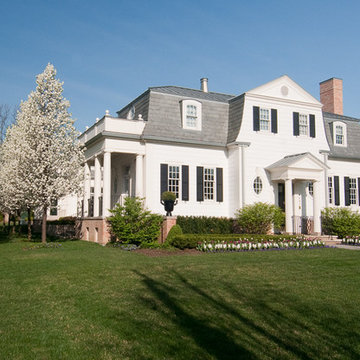
Premier Landscape Design
karen Knecht Photography
Idéer för mycket stora vintage vita trähus, med två våningar och mansardtak
Idéer för mycket stora vintage vita trähus, med två våningar och mansardtak
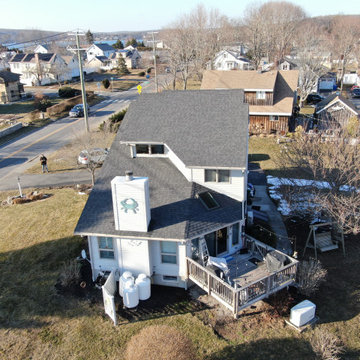
Side view of this hybrid Architectural Asphalt and Standing Seam metal installation on this quaint Connecticut coastal residence. The primary roof is a CertainTeed Landmark Pro Full System consisting of pewterwood architectural asphalt shingles and CertainTeed WinterGuard Ice and Water shield underlayment. The standing seam metal is .032 Englert pre-weathered Galvalume.
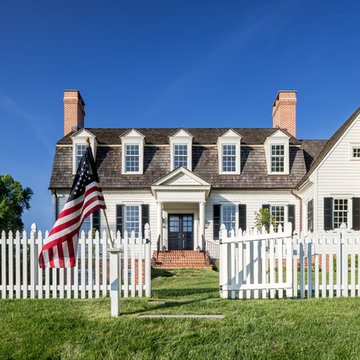
Angle Eye Photography
Bild på ett stort vintage vitt hus, med två våningar, fiberplattor i betong, mansardtak och tak i shingel
Bild på ett stort vintage vitt hus, med två våningar, fiberplattor i betong, mansardtak och tak i shingel
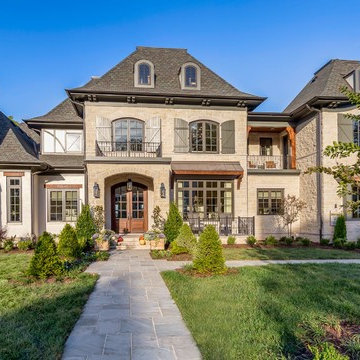
Photographer - Marty Paoletta
Foto på ett mycket stort medelhavsstil beige hus, med två våningar, mansardtak och tak i shingel
Foto på ett mycket stort medelhavsstil beige hus, med två våningar, mansardtak och tak i shingel
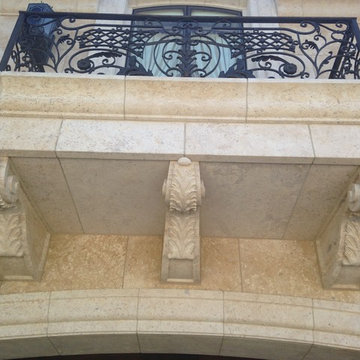
French Limestone "Lanvignes" architectural dimension stone used for both exterior and interior of custom residence in Newport Beach,CA. Cladding, veneer, balconies, corbels, entry door surround, interior flat and dimensional work. General Contractor: RDM General Contractors Architect/Designer: Christopher Kinne Stone Management: Monarch Stone International
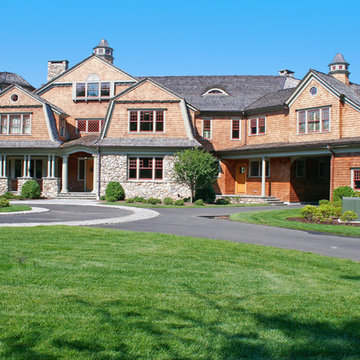
Materials used were: reclaimed antique wide plank flooring, hand-hewn reclaimed rustic timbers for beamed cathedral family room, and many built-ins and paneled library were made from antique reclaimed hemlock. Native field stone was used on the exterior wall cladding, canted stone walls and throughout the hardscape. A Crestron system controls the home interior and exterior audio, video, lighting control and pool integration.
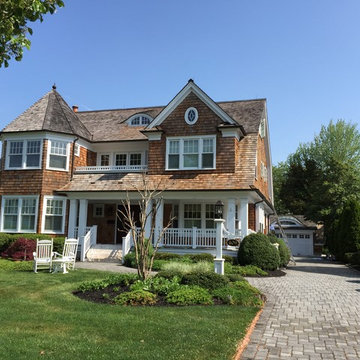
Foto på ett mellanstort maritimt brunt hus, med två våningar, mansardtak och tak i shingel
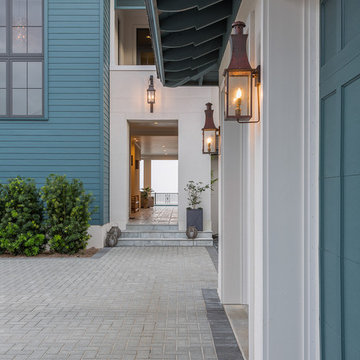
Greg Riegler
Idéer för stora maritima beige hus, med två våningar, stuckatur och mansardtak
Idéer för stora maritima beige hus, med två våningar, stuckatur och mansardtak
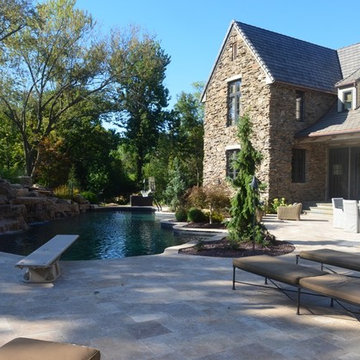
Exempel på ett stort rustikt beige hus, med två våningar, blandad fasad och mansardtak
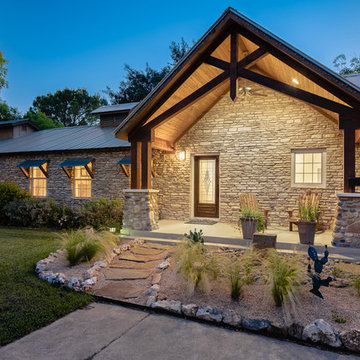
Carlos Barron Photography
Bild på ett stort funkis beige hus, med två våningar, mansardtak och tak i metall
Bild på ett stort funkis beige hus, med två våningar, mansardtak och tak i metall
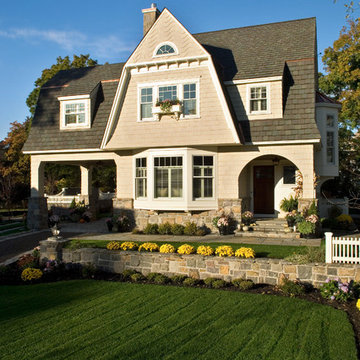
Maine Coast Cottage Company is the architect, designer, creator and copyright owner of the designs and floor plans of this home.
www.mainecoastcottage.com

Maritim inredning av ett brunt hus, med två våningar, mansardtak och tak i shingel
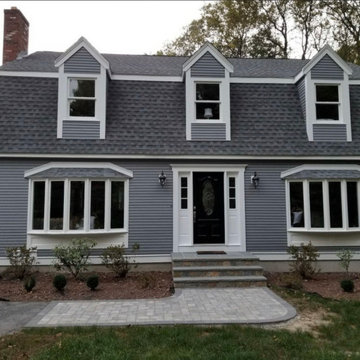
Klassisk inredning av ett mellanstort grått hus, med två våningar, mansardtak och tak i shingel
3 567 foton på hus, med två våningar och mansardtak
9