13 802 foton på hus, med två våningar och tak med takplattor
Sortera efter:
Budget
Sortera efter:Populärt i dag
201 - 220 av 13 802 foton
Artikel 1 av 3
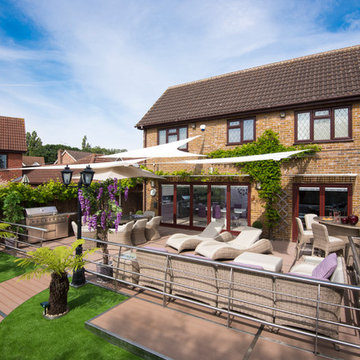
Foto på ett mellanstort vintage hus, med två våningar, tegel, valmat tak och tak med takplattor

The south courtyard was re-landcape with specimen cacti selected and curated by the owner, and a new hardscape path was laid using flagstone, which was a customary hardscape material used by Robert Evans. The arched window was originally an exterior feature under an existing stairway; the arch was replaced (having been removed during the 1960s), and a arched window added to "re-enclose" the space. Several window openings which had been covered over with stucco were uncovered, and windows fitted in the restored opening. The small loggia was added, and provides a pleasant outdoor breakfast spot directly adjacent to the kitchen.
Architect: Gene Kniaz, Spiral Architects
General Contractor: Linthicum Custom Builders
Photo: Maureen Ryan Photography
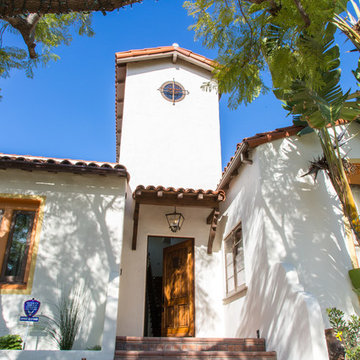
Designed by Inchoate, Photos by Anthony DeSantis
Idéer för ett stort medelhavsstil vitt hus, med två våningar, stuckatur, sadeltak och tak med takplattor
Idéer för ett stort medelhavsstil vitt hus, med två våningar, stuckatur, sadeltak och tak med takplattor

Bild på ett stort medelhavsstil beige hus, med två våningar, stuckatur, sadeltak och tak med takplattor
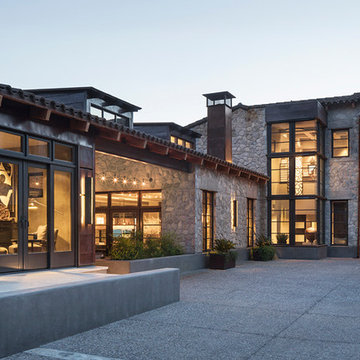
Modern inredning av ett mycket stort grått hus, med två våningar, sadeltak och tak med takplattor

Brick & rendered brick - a super fresh looking modern townhouse with small outdoor deck/ entertaining area and pebble garden. A two-storey build with all interior and exterior renovations done by Smith & Sons Moreland, Melbourne.
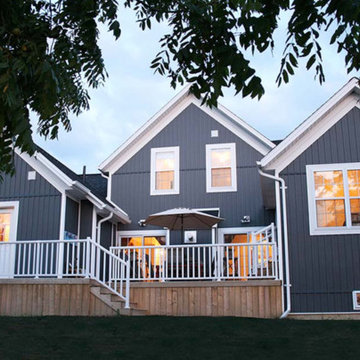
Inspiration för mellanstora maritima blå hus, med två våningar, fiberplattor i betong, sadeltak och tak med takplattor
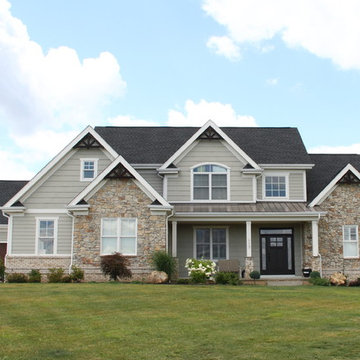
Exempel på ett stort amerikanskt grått hus, med två våningar, blandad fasad, sadeltak och tak med takplattor
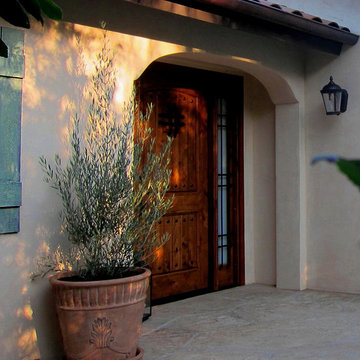
Design Consultant Jeff Doubét is the author of Creating Spanish Style Homes: Before & After – Techniques – Designs – Insights. The 240 page “Design Consultation in a Book” is now available. Please visit SantaBarbaraHomeDesigner.com for more info.
Jeff Doubét specializes in Santa Barbara style home and landscape designs. To learn more info about the variety of custom design services I offer, please visit SantaBarbaraHomeDesigner.com
Jeff Doubét is the Founder of Santa Barbara Home Design - a design studio based in Santa Barbara, California USA.

Parkland Estates New Mediterranean
RIMO PHOTO LLC - Rich Montalbano
Inredning av ett medelhavsstil stort vitt hus, med två våningar, stuckatur, valmat tak och tak med takplattor
Inredning av ett medelhavsstil stort vitt hus, med två våningar, stuckatur, valmat tak och tak med takplattor
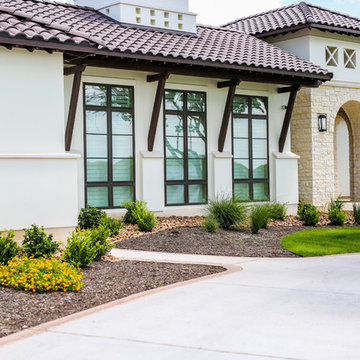
Inspiration för ett stort vintage beige hus, med två våningar, blandad fasad, valmat tak och tak med takplattor
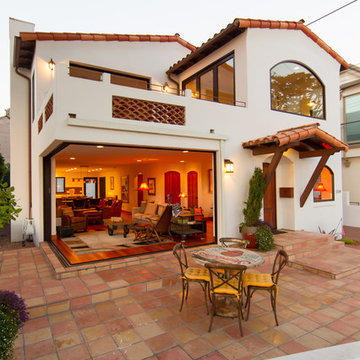
Trevor Povah
Medelhavsstil inredning av ett mellanstort vitt hus, med två våningar, sadeltak, stuckatur och tak med takplattor
Medelhavsstil inredning av ett mellanstort vitt hus, med två våningar, sadeltak, stuckatur och tak med takplattor
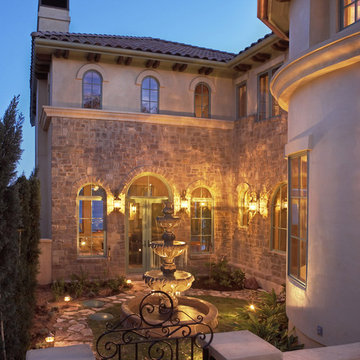
Bild på ett stort medelhavsstil brunt hus, med två våningar, valmat tak och tak med takplattor

Rear extension, photo by David Butler
Idéer för ett mellanstort klassiskt rött hus, med två våningar, tegel, valmat tak och tak med takplattor
Idéer för ett mellanstort klassiskt rött hus, med två våningar, tegel, valmat tak och tak med takplattor

Idéer för ett stort modernt svart hus, med två våningar, tegel, valmat tak och tak med takplattor
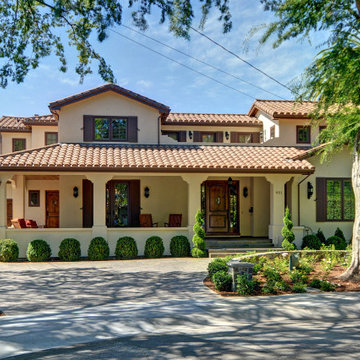
Custom new home in Palo Alto
Bild på ett medelhavsstil hus, med två våningar, stuckatur, sadeltak och tak med takplattor
Bild på ett medelhavsstil hus, med två våningar, stuckatur, sadeltak och tak med takplattor

Periscope House draws light into a young family’s home, adding thoughtful solutions and flexible spaces to 1950s Art Deco foundations.
Our clients engaged us to undertake a considered extension to their character-rich home in Malvern East. They wanted to celebrate their home’s history while adapting it to the needs of their family, and future-proofing it for decades to come.
The extension’s form meets with and continues the existing roofline, politely emerging at the rear of the house. The tones of the original white render and red brick are reflected in the extension, informing its white Colorbond exterior and selective pops of red throughout.
Inside, the original home’s layout has been reimagined to better suit a growing family. Once closed-in formal dining and lounge rooms were converted into children’s bedrooms, supplementing the main bedroom and a versatile fourth room. Grouping these rooms together has created a subtle definition of zones: private spaces are nestled to the front, while the rear extension opens up to shared living areas.
A tailored response to the site, the extension’s ground floor addresses the western back garden, and first floor (AKA the periscope) faces the northern sun. Sitting above the open plan living areas, the periscope is a mezzanine that nimbly sidesteps the harsh afternoon light synonymous with a western facing back yard. It features a solid wall to the west and a glass wall to the north, emulating the rotation of a periscope to draw gentle light into the extension.
Beneath the mezzanine, the kitchen, dining, living and outdoor spaces effortlessly overlap. Also accessible via an informal back door for friends and family, this generous communal area provides our clients with the functionality, spatial cohesion and connection to the outdoors they were missing. Melding modern and heritage elements, Periscope House honours the history of our clients’ home while creating light-filled shared spaces – all through a periscopic lens that opens the home to the garden.

Exterior entry with offset facade of arches for additional privacy
Inspiration för ett mellanstort medelhavsstil vitt hus, med två våningar, stuckatur, sadeltak och tak med takplattor
Inspiration för ett mellanstort medelhavsstil vitt hus, med två våningar, stuckatur, sadeltak och tak med takplattor

A full view of the back side of this Modern Spanish residence showing the outdoor dining area, fireplace, sliding door, kitchen, family room and master bedroom balcony.

Diamant interlocking clay tiles from France look amazing at night or during the day. The angles really catch the light for a modern look
Foto på ett mellanstort funkis radhus, med två våningar, halvvalmat sadeltak och tak med takplattor
Foto på ett mellanstort funkis radhus, med två våningar, halvvalmat sadeltak och tak med takplattor
13 802 foton på hus, med två våningar och tak med takplattor
11