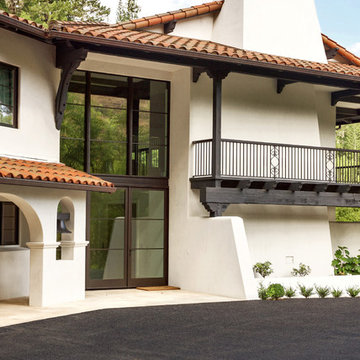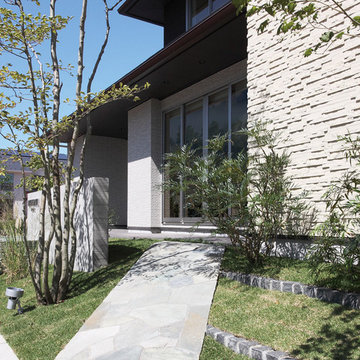13 775 foton på hus, med två våningar och tak med takplattor
Sortera efter:
Budget
Sortera efter:Populärt i dag
161 - 180 av 13 775 foton
Artikel 1 av 3
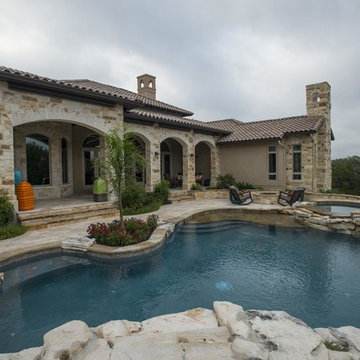
Creative Custom Builders, LLC
Idéer för ett modernt hus, med två våningar, valmat tak och tak med takplattor
Idéer för ett modernt hus, med två våningar, valmat tak och tak med takplattor

Shou Sugi Ban black charred larch boards provide the outer skin of this extension to an existing rear closet wing. The charred texture of the cladding was chosen to complement the traditional London Stock brick on the rear facade.
Frameless glass doors supplied and installed by FGC: www.fgc.co.uk
Photos taken by Radu Palicia, London based photographer
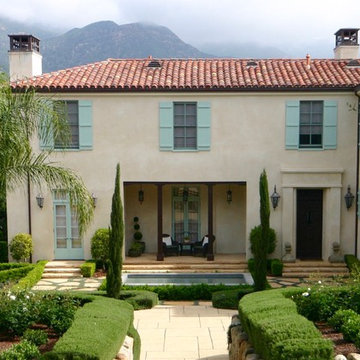
Foto på ett medelhavsstil beige hus, med två våningar, valmat tak och tak med takplattor
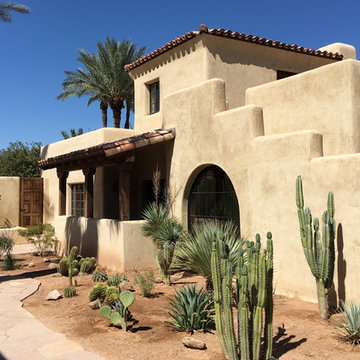
The south courtyard was re-landcape with specimen cacti selected and curated by the owner, and a new hardscape path was laid using flagstone, which was a customary hardscape material used by Robert Evans. The arched window was originally an exterior feature under an existing stairway; the arch was replaced (having been removed during the 1960s), and a arched window added to "re-enclose" the space. Several window openings which had been covered over with stucco were uncovered, and windows fitted in the restored opening. The small loggia was added, and provides a pleasant outdoor breakfast spot directly adjacent to the kitchen.
Design Architect: Gene Kniaz, Spiral Architect; General Contractor: Eric Linthicum, Linthicum Custom Builders
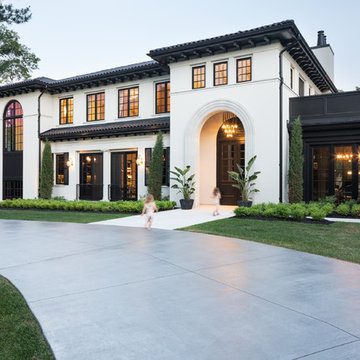
Landmark Photography
Inspiration för medelhavsstil vita hus, med två våningar och tak med takplattor
Inspiration för medelhavsstil vita hus, med två våningar och tak med takplattor
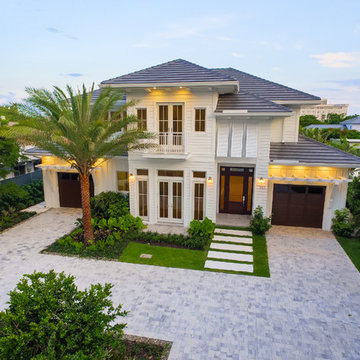
Matt Steeves Photography
Idéer för att renovera ett stort vitt hus, med två våningar, stuckatur och tak med takplattor
Idéer för att renovera ett stort vitt hus, med två våningar, stuckatur och tak med takplattor
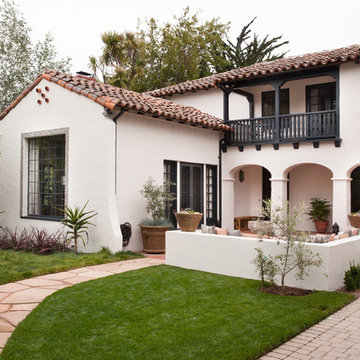
Julie Mikos Photography
Inredning av ett klassiskt mellanstort vitt hus, med två våningar, stuckatur och tak med takplattor
Inredning av ett klassiskt mellanstort vitt hus, med två våningar, stuckatur och tak med takplattor
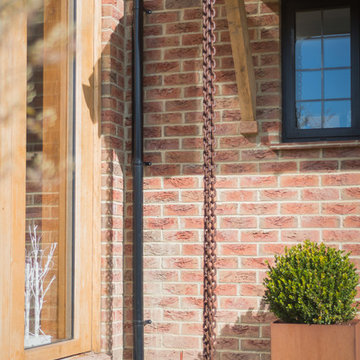
Exterior detail showing corner of Glulam timber frame and front porch with rusted chain downpipe.
Photo Credit: Debbie Jolliff www.debbiejolliff.co.uk
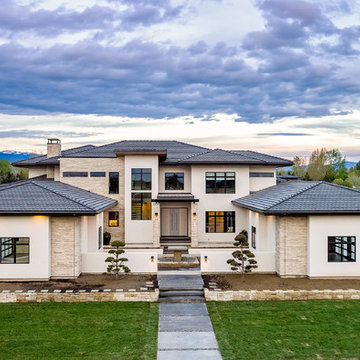
Inspiration för stora moderna beige hus, med två våningar, blandad fasad, valmat tak och tak med takplattor
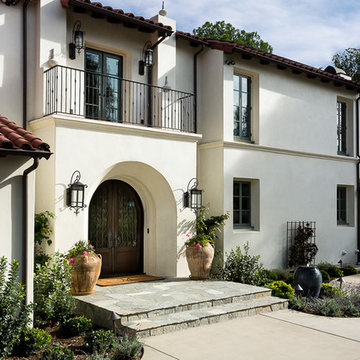
Clark Dugger
Inspiration för ett medelhavsstil beige hus, med två våningar, stuckatur och tak med takplattor
Inspiration för ett medelhavsstil beige hus, med två våningar, stuckatur och tak med takplattor
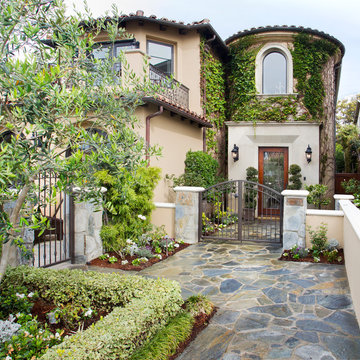
Photo Credit: Nicole Leone
Foto på ett medelhavsstil beige hus, med två våningar, stuckatur, sadeltak och tak med takplattor
Foto på ett medelhavsstil beige hus, med två våningar, stuckatur, sadeltak och tak med takplattor
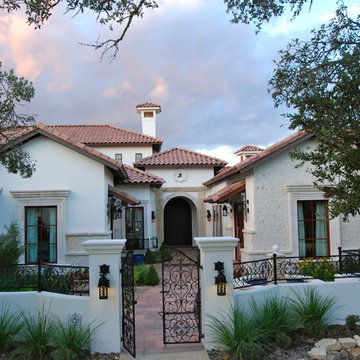
Bild på ett mycket stort medelhavsstil beige hus, med två våningar, stuckatur, valmat tak och tak med takplattor
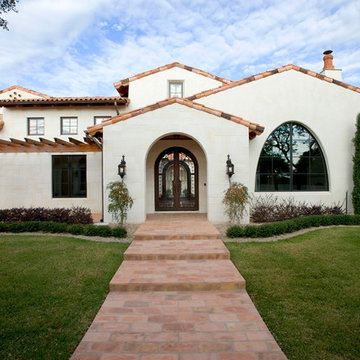
A view of the home from the courtyard gate. The elliptic window, the white stucco and split-faced limestone walls and the red clay tile roof give this home a distinct Santa Barbara look. A stone column supports the stained fir trellis over the walk to the mudroom.
Carolyn McGovern
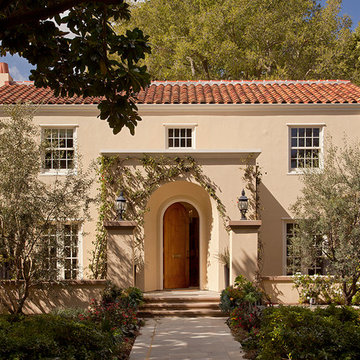
The design of this warm Silicon Valley home is a sophisticated mix of family heirlooms, custom furniture and refined fabrics. Highlights include a functional cook’s kitchen, stunning contemporary art collection and a onyx and laser cut tile master bathroom.
Photo: Matthew Millman
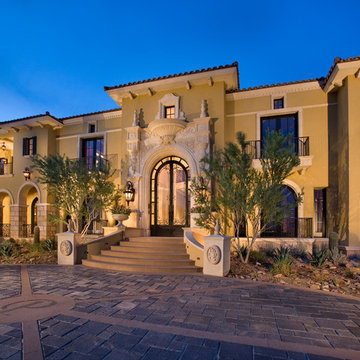
Dino Tonn
Idéer för mycket stora vintage beige hus, med två våningar, platt tak och tak med takplattor
Idéer för mycket stora vintage beige hus, med två våningar, platt tak och tak med takplattor

Klassisk inredning av ett mellanstort blått hus, med två våningar, vinylfasad, sadeltak och tak med takplattor
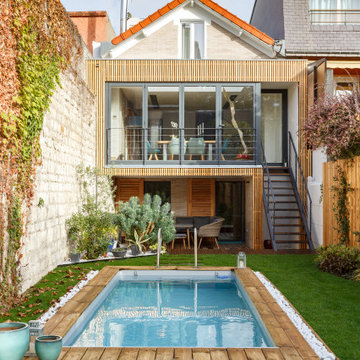
façade brique et bois, plaquette de parement
Modern inredning av ett mellanstort beige hus, med två våningar, tegel, sadeltak och tak med takplattor
Modern inredning av ett mellanstort beige hus, med två våningar, tegel, sadeltak och tak med takplattor

An entrance worthy of a grand Victorian Homestead.
Idéer för att renovera ett stort vintage beige hus, med valmat tak, tak med takplattor och två våningar
Idéer för att renovera ett stort vintage beige hus, med valmat tak, tak med takplattor och två våningar
13 775 foton på hus, med två våningar och tak med takplattor
9
