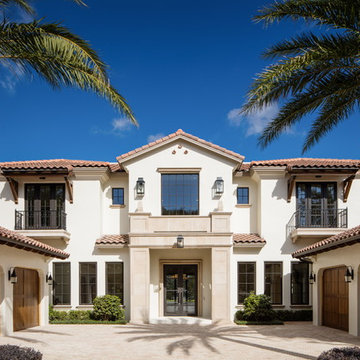13 775 foton på hus, med två våningar och tak med takplattor
Sortera efter:
Budget
Sortera efter:Populärt i dag
101 - 120 av 13 775 foton
Artikel 1 av 3
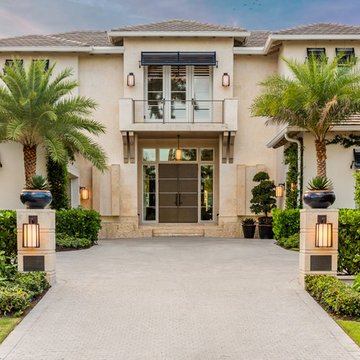
Venjamin Reyes Photography
Medelhavsstil inredning av ett beige hus, med två våningar, valmat tak och tak med takplattor
Medelhavsstil inredning av ett beige hus, med två våningar, valmat tak och tak med takplattor
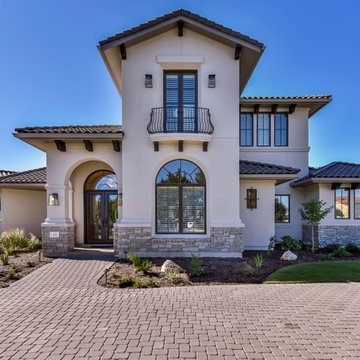
Medelhavsstil inredning av ett beige hus, med två våningar, stuckatur, valmat tak och tak med takplattor
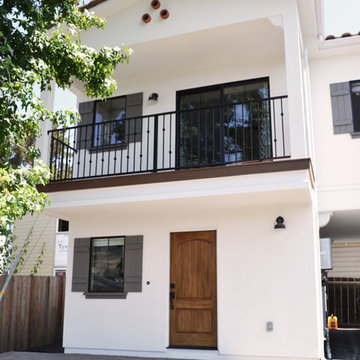
Exterior shot of Spanish Bungalow
Photo Credit: Old Adobe Studios
Bild på ett mellanstort medelhavsstil vitt hus, med två våningar, stuckatur, sadeltak och tak med takplattor
Bild på ett mellanstort medelhavsstil vitt hus, med två våningar, stuckatur, sadeltak och tak med takplattor
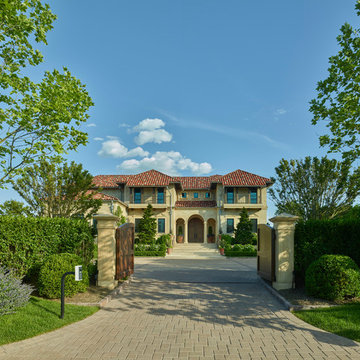
Medelhavsstil inredning av ett gult hus, med två våningar, stuckatur, valmat tak och tak med takplattor
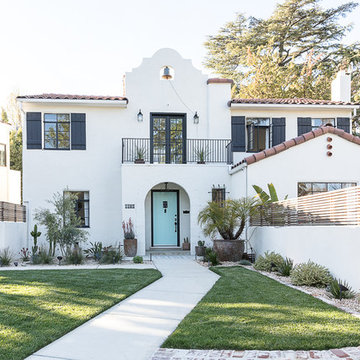
White Spanish house featuring a blue front door and black shutters.
Inredning av ett medelhavsstil vitt hus, med två våningar, tak med takplattor och sadeltak
Inredning av ett medelhavsstil vitt hus, med två våningar, tak med takplattor och sadeltak
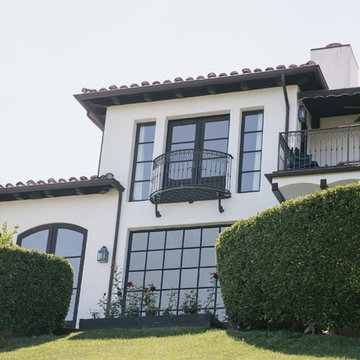
Mediterranean Home designed by Burdge and Associates Architects in Malibu, CA.
Medelhavsstil inredning av ett vitt hus, med två våningar, sadeltak och tak med takplattor
Medelhavsstil inredning av ett vitt hus, med två våningar, sadeltak och tak med takplattor
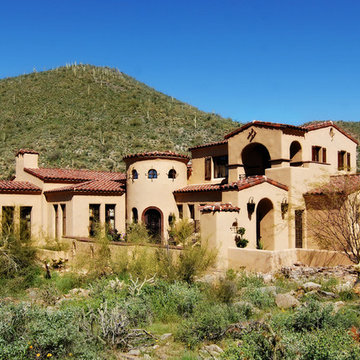
Exempel på ett medelhavsstil beige hus, med två våningar, sadeltak och tak med takplattor
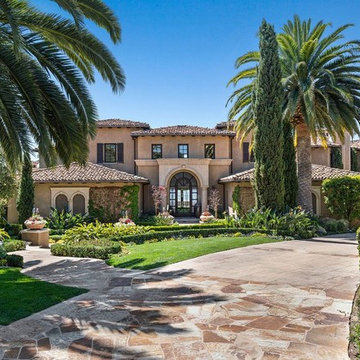
Bild på ett medelhavsstil beige hus, med två våningar, valmat tak och tak med takplattor
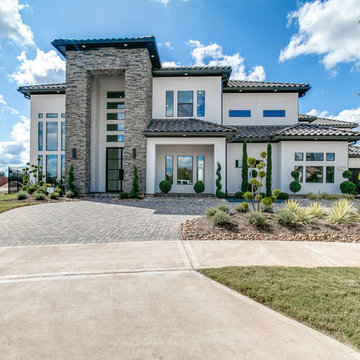
Newmark Homes is attuned to market trends and changing consumer demands. Newmark offers customers award-winning design and construction in homes that incorporate a nationally recognized energy efficiency program and state-of-the-art technology. View all our homes and floorplans www.newmarkhomes.com and experience the NEW mark of Excellence. Photos Credit: Premier Photography
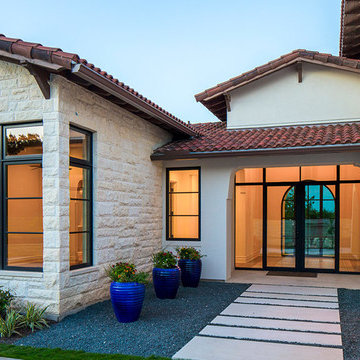
Inspiration för ett mycket stort medelhavsstil vitt hus, med två våningar, blandad fasad, valmat tak och tak med takplattor

The Design Styles Architecture team beautifully remodeled the exterior and interior of this Carolina Circle home. The home was originally built in 1973 and was 5,860 SF; the remodel added 1,000 SF to the total under air square-footage. The exterior of the home was revamped to take your typical Mediterranean house with yellow exterior paint and red Spanish style roof and update it to a sleek exterior with gray roof, dark brown trim, and light cream walls. Additions were done to the home to provide more square footage under roof and more room for entertaining. The master bathroom was pushed out several feet to create a spacious marbled master en-suite with walk in shower, standing tub, walk in closets, and vanity spaces. A balcony was created to extend off of the second story of the home, creating a covered lanai and outdoor kitchen on the first floor. Ornamental columns and wrought iron details inside the home were removed or updated to create a clean and sophisticated interior. The master bedroom took the existing beam support for the ceiling and reworked it to create a visually stunning ceiling feature complete with up-lighting and hanging chandelier creating a warm glow and ambiance to the space. An existing second story outdoor balcony was converted and tied in to the under air square footage of the home, and is now used as a workout room that overlooks the ocean. The existing pool and outdoor area completely updated and now features a dock, a boat lift, fire features and outdoor dining/ kitchen.
Photo by: Design Styles Architecture
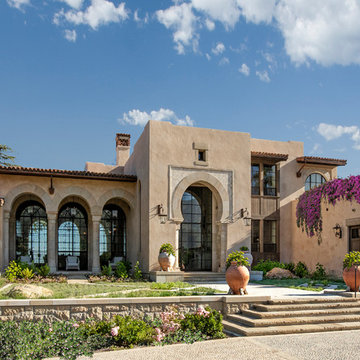
Idéer för att renovera ett medelhavsstil beige hus, med två våningar, platt tak och tak med takplattor
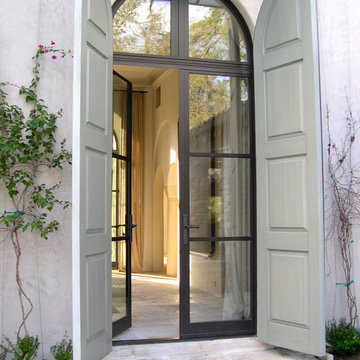
Photo: Murphy Mears Architects | KM
Bild på ett stort medelhavsstil beige hus, med två våningar, stuckatur, sadeltak och tak med takplattor
Bild på ett stort medelhavsstil beige hus, med två våningar, stuckatur, sadeltak och tak med takplattor
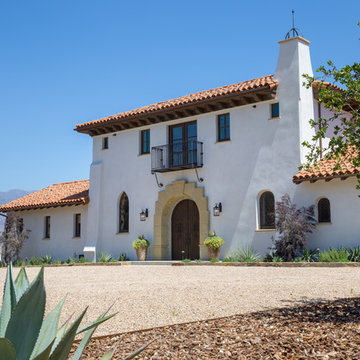
This 6000 square foot residence sits on a hilltop overlooking rolling hills and distant mountains beyond. The hacienda style home is laid out around a central courtyard. The main arched entrance opens through to the main axis of the courtyard and the hillside views. The living areas are within one space, which connects to the courtyard one side and covered outdoor living on the other through large doors.
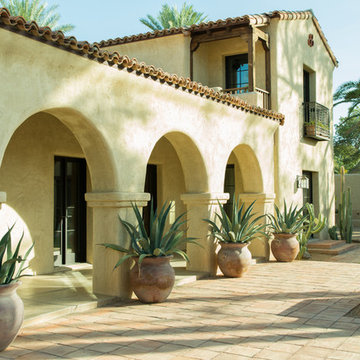
The arched colonnade at the front loggia was reconstructed according to historical photos of Evans' other work, and the charming wood framed balcony (which had been enclosed) was returned as a key element of the design of the front of the home. A central fountain (the design of which was adapted from an existing original example at the nearby Rose Eisendrath house) was added, and 4" thick fired adobe pavers complete the design of the entry courtyard.
Architect: Gene Kniaz, Spiral Architect;
General Contractor: Eric Linthicum, Linthicum Custom Builders
Photo: Maureen Ryan Photography
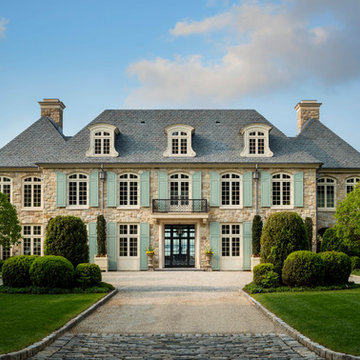
Mark P. Finlay Architects, AIA
Warren Jagger Photography
Foto på ett beige hus, med två våningar, valmat tak och tak med takplattor
Foto på ett beige hus, med två våningar, valmat tak och tak med takplattor
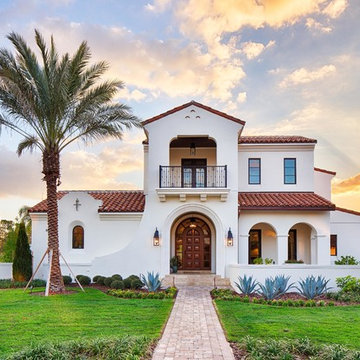
Inspiration för medelhavsstil vita hus, med två våningar, sadeltak och tak med takplattor
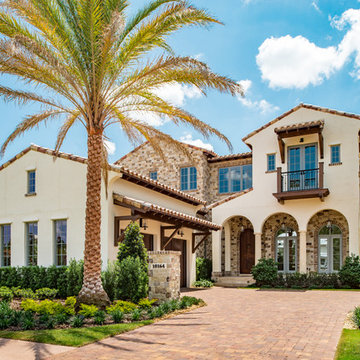
Medelhavsstil inredning av ett beige hus, med två våningar, sadeltak och tak med takplattor
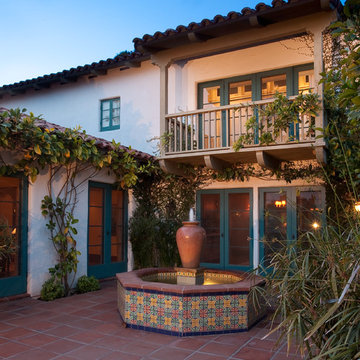
Idéer för stora medelhavsstil vita hus, med två våningar, stuckatur, valmat tak och tak med takplattor
13 775 foton på hus, med två våningar och tak med takplattor
6
