23 927 foton på hus, med två våningar och tegel
Sortera efter:
Budget
Sortera efter:Populärt i dag
141 - 160 av 23 927 foton
Artikel 1 av 3
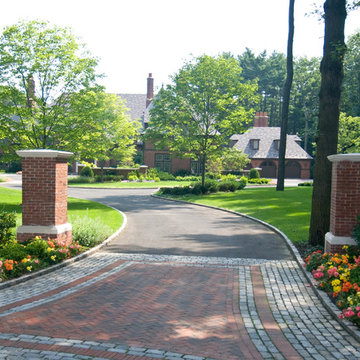
Inspiration för mycket stora amerikanska röda hus, med två våningar, tegel, valmat tak och tak i shingel
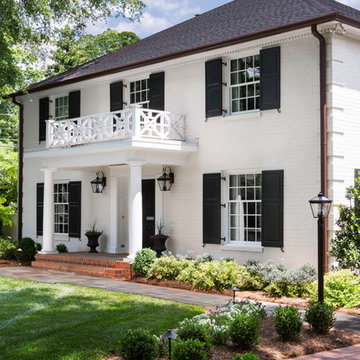
Jim Schmid Photography
Bild på ett vintage vitt hus, med två våningar, tegel och valmat tak
Bild på ett vintage vitt hus, med två våningar, tegel och valmat tak
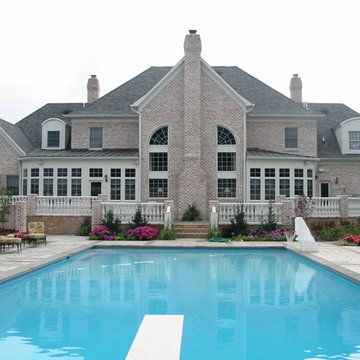
Idéer för att renovera ett mycket stort vintage hus, med två våningar och tegel
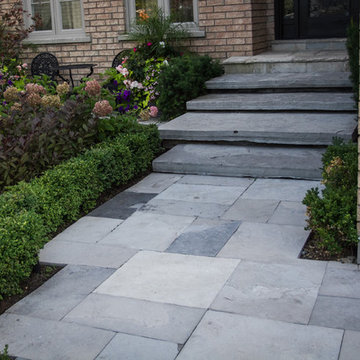
plutadesigns
Inredning av ett modernt mellanstort beige hus, med två våningar, tegel, sadeltak och tak i shingel
Inredning av ett modernt mellanstort beige hus, med två våningar, tegel, sadeltak och tak i shingel
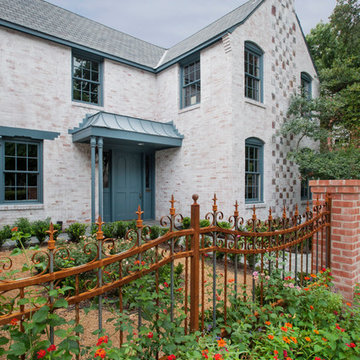
Greenway Park French Eclectic home built in 1926. 12 month long complete renovation. I sold my clients the original untouched house. After the renovation (a year later), I listed at $1,399,000 and we had multiple offers and it sold over list price. Gorgeous house!
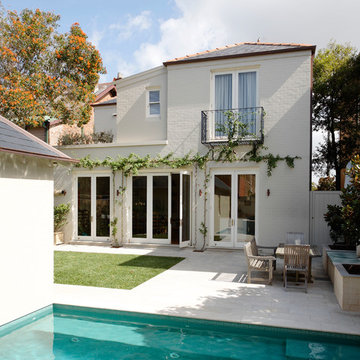
Photographer Justin Alexander 0414 365 243
Foto på ett stort vintage vitt hus, med två våningar och tegel
Foto på ett stort vintage vitt hus, med två våningar och tegel
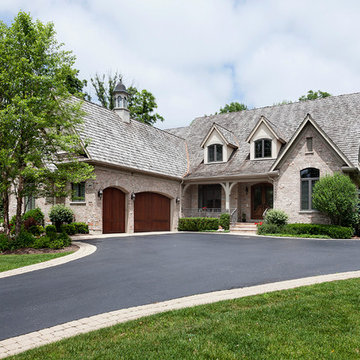
This 7200 sq. ft. Country French home was built in Riverwoods on a little over an acre lot. The exterior is brick, stone, and stucco. The garage doors and front door were custom built. Cedar shake roof, custom made cupola over garage.
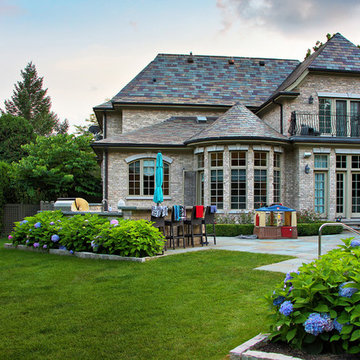
View of Outdoor Kitchen with Raised Bar Top. Simple yet Formal Landscape. Open Lawn Area for Play.
Inspiration för klassiska beige hus, med två våningar och tegel
Inspiration för klassiska beige hus, med två våningar och tegel
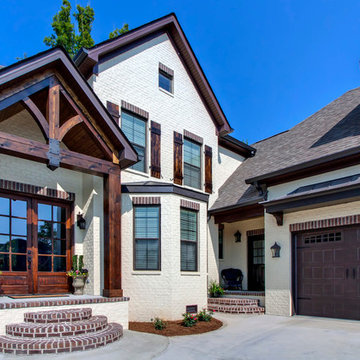
Klassisk inredning av ett stort beige hus, med två våningar, tegel, valmat tak och tak i shingel
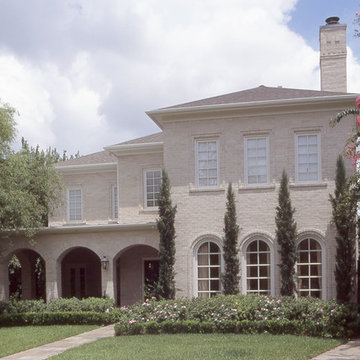
Morningside Architect, LLP
Structural Engineer: Tan Associates Inc.
Contractor: John Hu
Photographer: Rick Gardner Photography
Idéer för stora medelhavsstil beige hus, med två våningar och tegel
Idéer för stora medelhavsstil beige hus, med två våningar och tegel
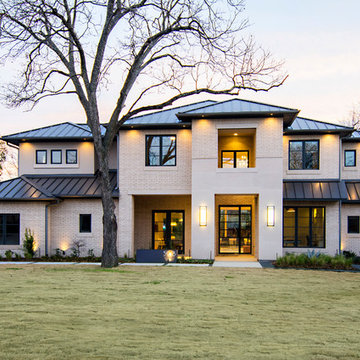
Klassisk inredning av ett beige hus, med två våningar, tegel, valmat tak och tak i metall
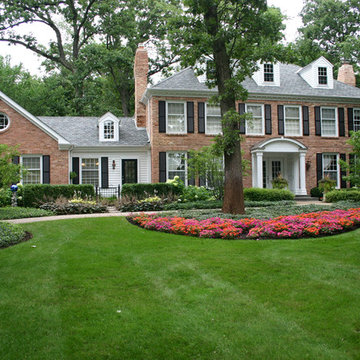
The goal of this project was to provide a lush and vast garden for the new owners of this recently remodeled brick Georgian. Located in Wheaton this acre plus property is surrounded by beautiful Oaks.
Preserving the Oaks became a particular challenge with the ample front walk and generous entertaining spaces the client desired. Under most of the Oaks the turf was in very poor condition, and most of the property was covered with undesirable overgrown underbrush such as Garlic Mustard weed and Buckthorn.
With a recently completed addition, the garages were pushed farther from the front door leaving a large distance between the drive and entry to the home. This prompted the addition of a secondary door off the kitchen. A meandering walk curves past the secondary entry and leads guests through the front garden to the main entry. Off the secondary door a “kitchen patio” complete with a custom gate and Green Mountain Boxwood hedge give the clients a quaint space to enjoy a morning cup of joe.
Stepping stone pathways lead around the home and weave through multiple pocket gardens within the vast backyard. The paths extend deep into the property leading to individual and unique gardens with a variety of plantings that are tied together with rustic stonewalls and sinuous turf areas.
Closer to the home a large paver patio opens up to the backyard gardens. New stoops were constructed and existing stoops were covered in bluestone and mortared stonewalls were added, complimenting the classic Georgian architecture.
The completed project accomplished all the goals of creating a lush and vast garden that fit the remodeled home and lifestyle of its new owners. Through careful planning, all mature Oaks were preserved, undesirables removed and numerous new plantings along with detailed stonework helped to define the new landscape.
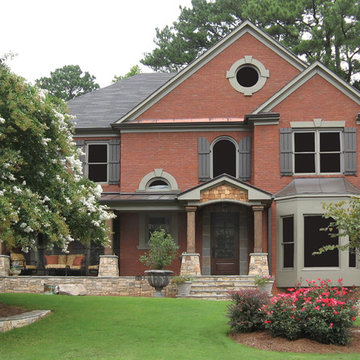
Craftsman style porch with stone piers and square columns. Designed and built by Georgia Front Porch.
Idéer för att renovera ett stort vintage brunt hus, med tegel och två våningar
Idéer för att renovera ett stort vintage brunt hus, med tegel och två våningar
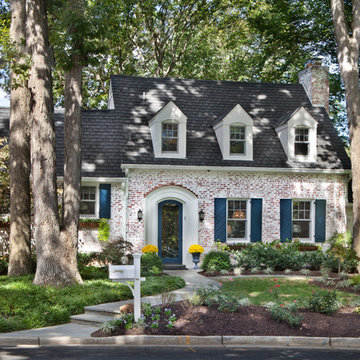
©morgan Howarth Photography
Idéer för att renovera ett vintage vitt hus, med två våningar och tegel
Idéer för att renovera ett vintage vitt hus, med två våningar och tegel
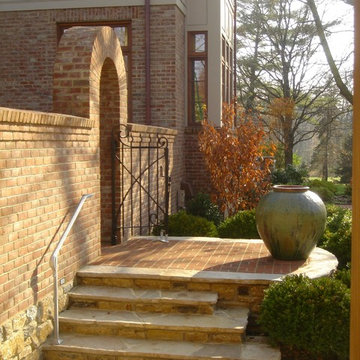
garden steps down to pool terrace
Idéer för ett mycket stort klassiskt brunt hus, med två våningar, tegel, sadeltak och tak i shingel
Idéer för ett mycket stort klassiskt brunt hus, med två våningar, tegel, sadeltak och tak i shingel
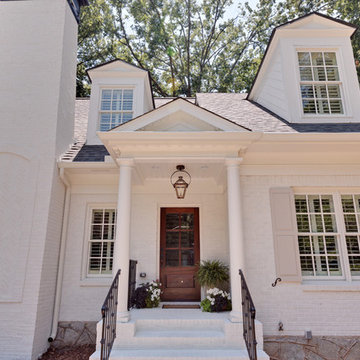
See It 360 Photography, Sacha Griffin
Foto på ett mellanstort vintage vitt hus, med två våningar, tegel och sadeltak
Foto på ett mellanstort vintage vitt hus, med två våningar, tegel och sadeltak

This Wicker Park property consists of two buildings, an Italianate mansion (1879) and a Second Empire coach house (1893). Listed on the National Register of Historic Places, the property has been carefully restored as a single family residence. Exterior work includes new roofs, windows, doors, and porches to complement the historic masonry walls and metal cornices. Inside, historic spaces such as the entry hall and living room were restored while back-of-the house spaces were treated in a more contemporary manner. A new white-painted steel stair connects all four levels of the building, while a new flight of stainless steel extends the historic front stair up to attic level, which now includes sky lit bedrooms and play spaces. The Coach House features parking for three cars on the ground level and a live-work space above, connected by a new spiral stair enclosed in a glass-and-brick addition. Sustainable design strategies include high R-value spray foam insulation, geothermal HVAC systems, and provisions for future solar panels.
Photos (c) Eric Hausman
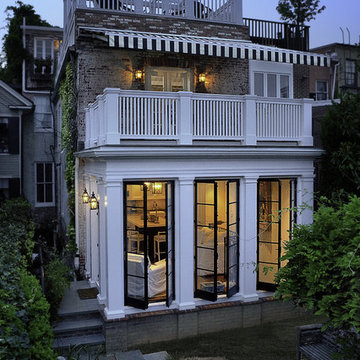
Thorsen Construction is an award-winning general contractor focusing on luxury renovations, additions and new homes in Washington D.C. Metropolitan area. In every instance, Thorsen partners with architects and homeowners to deliver an exceptional, turn-key construction experience. For more information, please visit our website at www.thorsenconstruction.us .
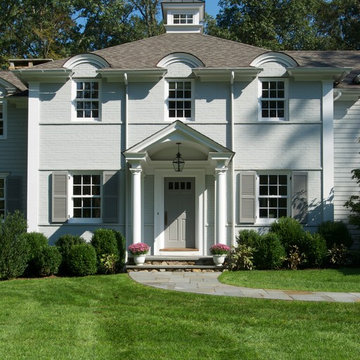
Photos by Nancy Elizabeth Hill
Inredning av ett klassiskt vitt hus, med två våningar och tegel
Inredning av ett klassiskt vitt hus, med två våningar och tegel
23 927 foton på hus, med två våningar och tegel
8
