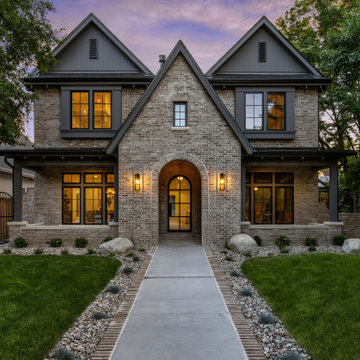23 927 foton på hus, med två våningar och tegel
Sortera efter:
Budget
Sortera efter:Populärt i dag
161 - 180 av 23 927 foton
Artikel 1 av 3
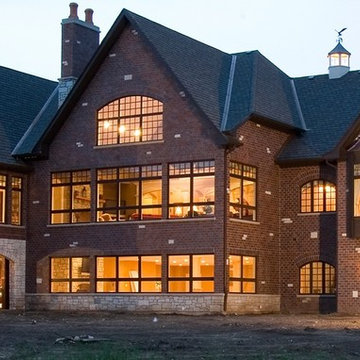
This beautiful home showcases Rigsby Builders' for visualizing the finished product and brining together craftsmen to transform that vision into reality.
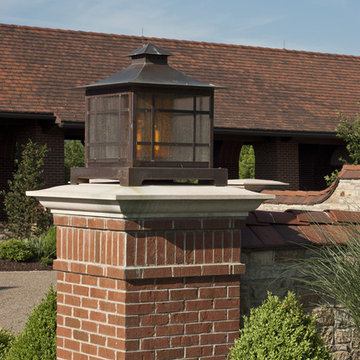
Photographer: Angle Eye Photography
Idéer för ett mycket stort klassiskt hus, med två våningar och tegel
Idéer för ett mycket stort klassiskt hus, med två våningar och tegel
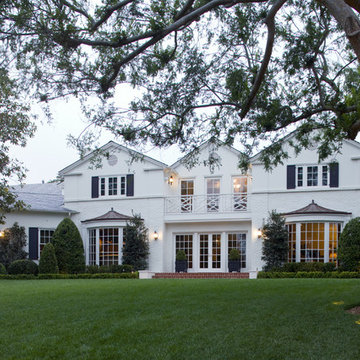
An extensive remodel of a 1930s Colonial Revival residence by Paul Williams in Holmby Hills that had been badly neglected over the years. We expanded the house and restored the original Moderne interiors with Art Deco furnishings. Influenced by 1930s Hollywood glamour, we brought back white-painted brickwork, Chippendale-style railings and decorative details from the streamlined era.
Interiors by Craig Wright
Landscape by Daniel Busbin
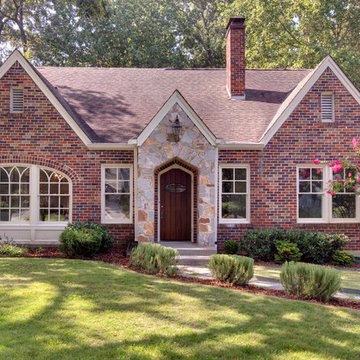
Photo by Sacha Griffin
Idéer för mellanstora vintage hus, med två våningar och tegel
Idéer för mellanstora vintage hus, med två våningar och tegel
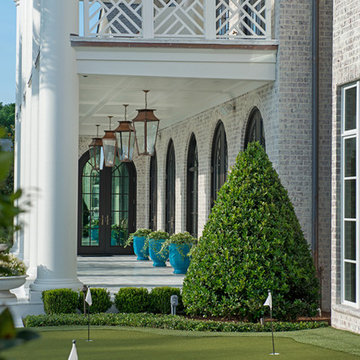
Idéer för att renovera ett mycket stort vitt hus, med två våningar och tegel

Custom cedar exterior radius arch shutters from Advantage Shutters manufactured locally in Middle Tennessee
Idéer för att renovera ett vintage grått hus, med två våningar, tegel och sadeltak
Idéer för att renovera ett vintage grått hus, med två våningar, tegel och sadeltak

Bild på ett vintage grått hus, med två våningar, tegel, sadeltak och tak i shingel

Working with an award winning home design firm, this home was conceptualized and planned out with the utmost in attention to detail. Unique architectural elements abound, with the most prominent being the curved window set with extended roof overhang that looks a bit like a watch tower. Painting that feature a dark color, ensured that it remained noticeable without overtaking the front facade.
Extensive cedar was used to add a bit of rustic charm to the home, and warm up the exterior. All cedar is stained in Benjamin Moore Hidden Valley. If you look at each side of the highest gable, you will see two cedar beams flaring out. This was such a small detail, but well worth the cost for a crane and many men to lift and secure them in place at 30 feet in height.
Many have asked the guys at Pike what the style of this home is, and neither them nor the architects have a set answer. Pike Properties feels it blends many architectural styles into one unique home. If we had to call it something though, it would be Modern English Country.
Main Body Paint- Benjamin Moore Olympic Mountains
Dark Accent Paint- Benjamin Moore Kendall Charcoal
Gas Lantern- St. James lighting Montrose Large ( https://www.stjameslighting.com/project/montrose/)
Shingles- CertainTeed Landmark Pewter ( https://www.certainteed.com/residential-roofing/products/landmark/)

Inredning av ett stort vitt hus, med tegel, sadeltak, tak i shingel och två våningar

Inspiration för mycket stora klassiska vita hus, med två våningar, tegel, halvvalmat sadeltak och tak i shingel
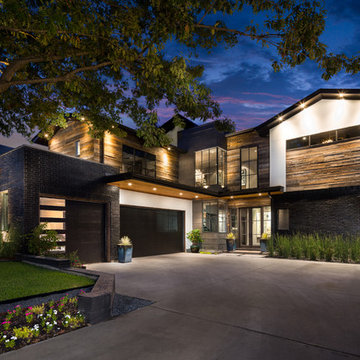
Jenn Baker
Exempel på ett stort modernt flerfärgat hus, med två våningar, tegel och platt tak
Exempel på ett stort modernt flerfärgat hus, med två våningar, tegel och platt tak
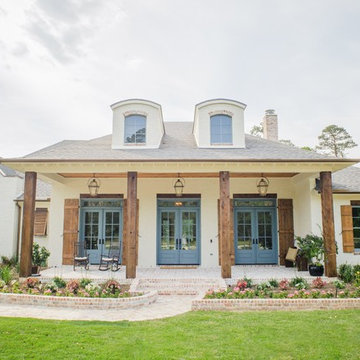
Inspiration för ett stort vintage vitt hus, med två våningar, tegel, sadeltak och tak i shingel
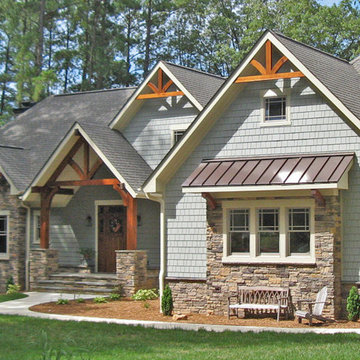
Klassisk inredning av ett mellanstort beige hus, med två våningar, tegel, sadeltak och tak i shingel
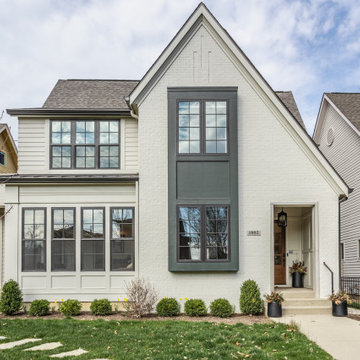
Idéer för att renovera ett vintage vitt hus, med två våningar, tegel, sadeltak och tak i shingel

Exempel på ett mellanstort modernt oranget hus, med två våningar, tegel, sadeltak och tak i metall

This new home was sited to take full advantage of overlooking the floodplain of the Ottawa River where family ball games take place. The heart of this home is the kitchen — with adjoining dining and family room to easily accommodate family gatherings. With first-floor primary bedroom and a study with three bedrooms on the second floor with a large grandchild dream bunkroom. The lower level with home office and a large wet bar, a fireplace with a TV for everyone’s favorite team on Saturday with wine tasting and storage.
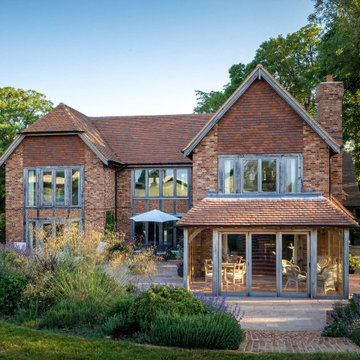
Idéer för att renovera ett lantligt rött hus, med två våningar, tegel och tak med takplattor
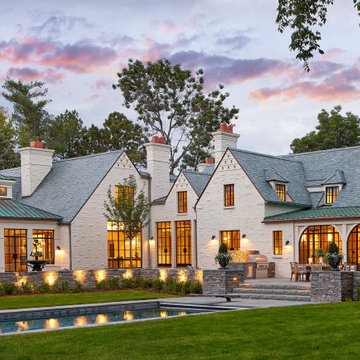
Much of today’s remodeling design ethos centers around complete transformation. And while that’s often necessary if a home requires it, Mahony’s approach to this luxury home remodel followed a more conservative and established set of design principles that still left room for lots of creativity.
There’s a lot to love about this historic Tudor’s original 1937 exterior — he simply removed the features that didn’t serve the design to let it shine. In fact, most of the home’s original elevations were kept intact. Dormers were also kept and refreshed, and chimneys were repaired or re-created down to the flue tile. Interestingly, various colors of brick were discovered during construction, leading us to believe the painted brick dates back to the original design.
23 927 foton på hus, med två våningar och tegel
9

