215 310 foton på hus, med två våningar
Sortera efter:
Budget
Sortera efter:Populärt i dag
81 - 100 av 215 310 foton
Artikel 1 av 3
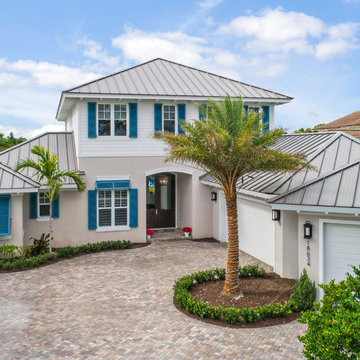
Ron Rosenzweig
Idéer för ett stort klassiskt beige hus, med två våningar, blandad fasad, valmat tak och tak i metall
Idéer för ett stort klassiskt beige hus, med två våningar, blandad fasad, valmat tak och tak i metall
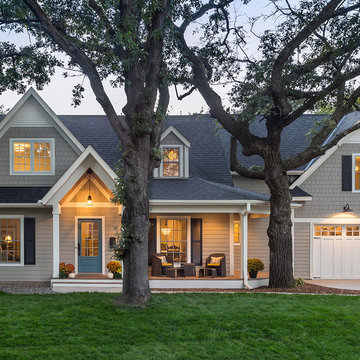
Design & Build Team: Anchor Builders,
Photographer: Andrea Rugg Photography
Idéer för ett mellanstort klassiskt grått hus, med två våningar, fiberplattor i betong och sadeltak
Idéer för ett mellanstort klassiskt grått hus, med två våningar, fiberplattor i betong och sadeltak

David Charlez Designs carefully designed this modern home with massive windows, a metal roof, and a mix of stone and wood on the exterior. It is unique and one of a kind. Photos by Space Crafting
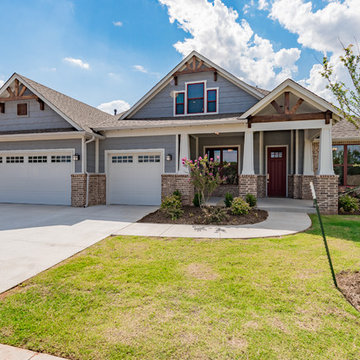
Idéer för att renovera ett mellanstort amerikanskt blått hus, med två våningar, sadeltak och blandad fasad

Inredning av ett klassiskt mellanstort beige hus, med två våningar, stuckatur, valmat tak och tak i metall

A simple trellis frames the entryway providing a streamlined punctuation to the otherwise clean lines in keeping with the overall contemporary style. Potted plants on either side add a touch of green and further embolden the main entry.
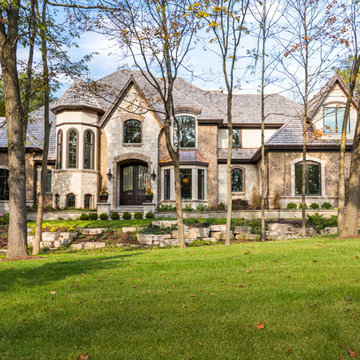
Exempel på ett stort klassiskt beige hus, med två våningar, valmat tak och tak i shingel
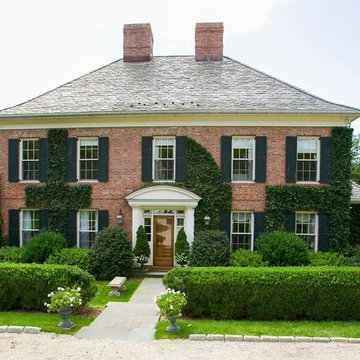
Inspiration för stora klassiska röda hus, med två våningar, tegel, valmat tak och tak i shingel

Landmark
Idéer för ett mycket stort klassiskt vitt hus, med två våningar, stuckatur, sadeltak och tak i shingel
Idéer för ett mycket stort klassiskt vitt hus, med två våningar, stuckatur, sadeltak och tak i shingel
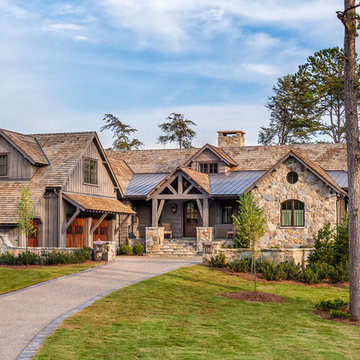
This transitional timber frame home features a wrap-around porch designed to take advantage of its lakeside setting and mountain views. Natural stone, including river rock, granite and Tennessee field stone, is combined with wavy edge siding and a cedar shingle roof to marry the exterior of the home with it surroundings. Casually elegant interiors flow into generous outdoor living spaces that highlight natural materials and create a connection between the indoors and outdoors.
Photography Credit: Rebecca Lehde, Inspiro 8 Studios

Klassisk inredning av ett mellanstort vitt hus, med två våningar, stuckatur, sadeltak och tak i metall
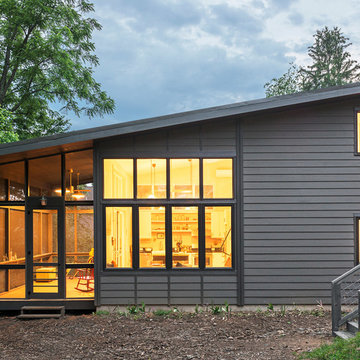
This West Asheville small house is on an ⅛ acre infill lot just 1 block from the Haywood Road commercial district. With only 840 square feet, space optimization is key. Each room houses multiple functions, and storage space is integrated into every possible location.
The owners strongly emphasized using available outdoor space to its fullest. A large screened porch takes advantage of the our climate, and is an adjunct dining room and living space for three seasons of the year.
A simple form and tonal grey palette unify and lend a modern aesthetic to the exterior of the small house, while light colors and high ceilings give the interior an airy feel.
Photography by Todd Crawford

Adrian Ozimek / Ozimek Photography
Architectural Designer: Fine Lines Design
Builder: Day Custom Homes
Idéer för att renovera ett funkis grått hus, med två våningar, blandad fasad och platt tak
Idéer för att renovera ett funkis grått hus, med två våningar, blandad fasad och platt tak
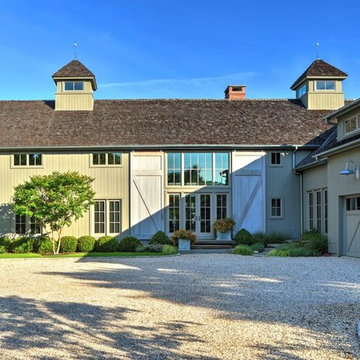
Southold Barn House
Chris Foster Photography
Bild på ett stort lantligt grått trähus, med två våningar och sadeltak
Bild på ett stort lantligt grått trähus, med två våningar och sadeltak

Newport653
Bild på ett stort vintage vitt hus, med två våningar och tak i mixade material
Bild på ett stort vintage vitt hus, med två våningar och tak i mixade material
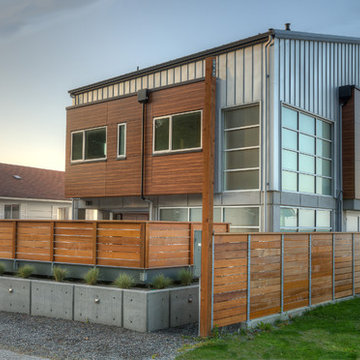
View from road. Photography by Lucas Henning.
Modern inredning av ett litet grått hus, med metallfasad, två våningar, pulpettak och tak i metall
Modern inredning av ett litet grått hus, med metallfasad, två våningar, pulpettak och tak i metall
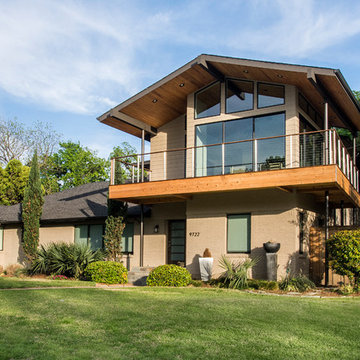
This one story home was transformed into a mid-century modern masterpiece with the addition of a second floor. Its expansive wrap around deck showcases the view of White Rock Lake and the Dallas Skyline and giving this growing family the space it needed to stay in their beloved home. We renovated the downstairs with modifications to the kitchen, pantry, and laundry space, we added a home office and upstairs, a large loft space is flanked by a powder room, playroom, 2 bedrooms and a jack and jill bath. Architecture by h design| Interior Design by Hatfield Builders & Remodelers| Photography by Versatile Imaging
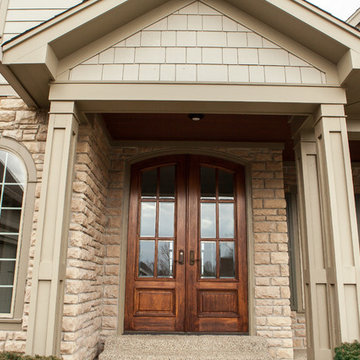
Idéer för mellanstora rustika beige stenhus, med två våningar och sadeltak

The front of the house features an open porch, a common feature in the neighborhood. Stairs leading up to it are tucked behind one of a pair of brick walls. The brick was installed with raked (recessed) horizontal joints which soften the overall scale of the walls. The clerestory windows topping the taller of the brick walls bring light into the foyer and a large closet without sacrificing privacy. The living room windows feature a slight tint which provides a greater sense of privacy during the day without having to draw the drapes. An overhang lined on its underside in stained cedar leads to the entry door which again is hidden by one of the brick walls.
215 310 foton på hus, med två våningar
5
