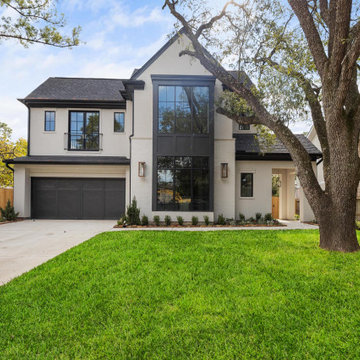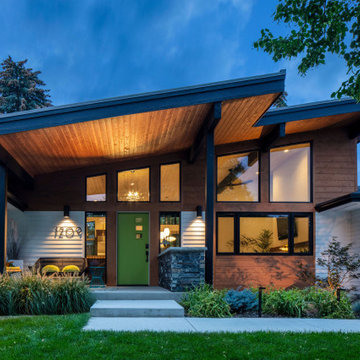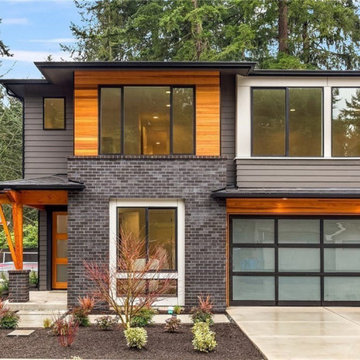215 323 foton på hus, med två våningar
Sortera efter:
Budget
Sortera efter:Populärt i dag
161 - 180 av 215 323 foton
Artikel 1 av 3
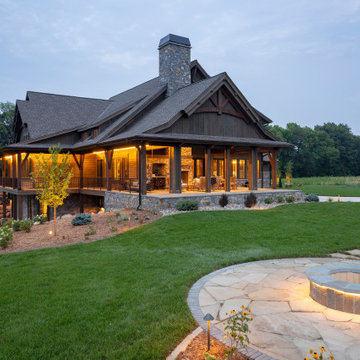
Montana inspired exterior with all natural cedar siding and Douglas fir beam construction adorn this wrap around porch. Stacked stone and timber beam accents decorate the exterior architecure.
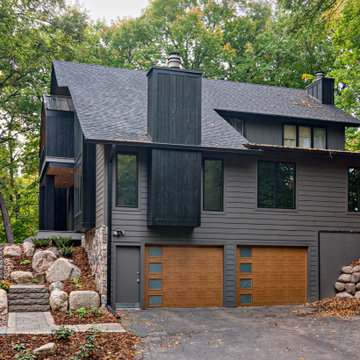
Foto på ett mycket stort minimalistiskt grått hus, med två våningar, blandad fasad, sadeltak och tak i mixade material

Idéer för mycket stora rustika hus, med två våningar, sadeltak och tak i mixade material
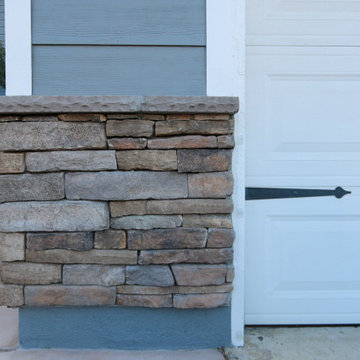
This exterior home remodel features stacked stone veneer siding completed by Classic Home Improvements in the spring of 2022. The rest of the home showcases a beautiful blue James Hardie Siding with a clean white trim to match the garage.
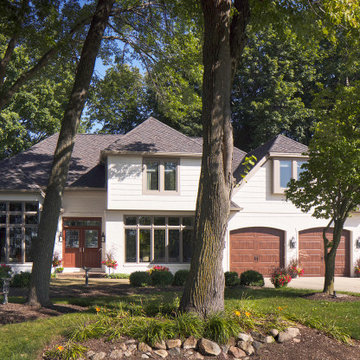
Bartelt. The Remodeling Resource, Delafield, Wisconsin, 2022 Regional CotY Award Winner, Entire House $750,001 to $1,000,000
Inredning av ett klassiskt stort vitt hus, med två våningar, sadeltak och tak i shingel
Inredning av ett klassiskt stort vitt hus, med två våningar, sadeltak och tak i shingel
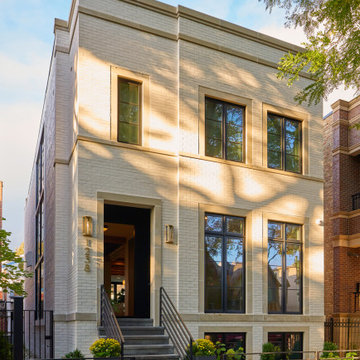
This Lincoln Park renovation transformed a conventionally built Chicago two-flat into a custom single-family residence with a modern, open floor plan. The white masonry exterior paired with new black windows brings a contemporary edge to this city home.
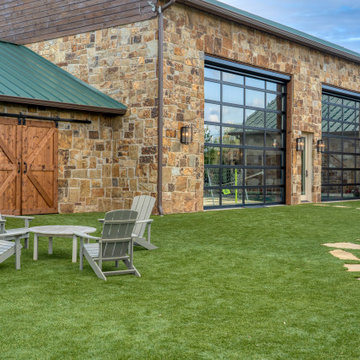
Rustic ranch home. Rock and wood accents to flow with the rustic setting, complete with courtyard, sports court, work-out room, spa and upper balcony office space.

Black and white exterior for modern scandinavian farmhouse.
Inspiration för lantliga flerfärgade hus, med två våningar och blandad fasad
Inspiration för lantliga flerfärgade hus, med två våningar och blandad fasad

Beautiful landscaping design path to this modern rustic home in Hartford, Austin, Texas, 2022 project By Darash
Inspiration för ett stort funkis vitt hus, med två våningar, pulpettak och tak i shingel
Inspiration för ett stort funkis vitt hus, med två våningar, pulpettak och tak i shingel
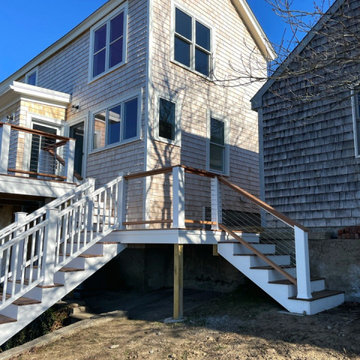
When the owner of this petite c. 1910 cottage in Riverside, RI first considered purchasing it, he fell for its charming front façade and the stunning rear water views. But it needed work. The weather-worn, water-facing back of the house was in dire need of attention. The first-floor kitchen/living/dining areas were cramped. There was no first-floor bathroom, and the second-floor bathroom was a fright. Most surprisingly, there was no rear-facing deck off the kitchen or living areas to allow for outdoor living along the Providence River.
In collaboration with the homeowner, KHS proposed a number of renovations and additions. The first priority was a new cantilevered rear deck off an expanded kitchen/dining area and reconstructed sunroom, which was brought up to the main floor level. The cantilever of the deck prevents the need for awkwardly tall supporting posts that could potentially be undermined by a future storm event or rising sea level.
To gain more first-floor living space, KHS also proposed capturing the corner of the wrapping front porch as interior kitchen space in order to create a more generous open kitchen/dining/living area, while having minimal impact on how the cottage appears from the curb. Underutilized space in the existing mudroom was also reconfigured to contain a modest full bath and laundry closet. Upstairs, a new full bath was created in an addition between existing bedrooms. It can be accessed from both the master bedroom and the stair hall. Additional closets were added, too.
New windows and doors, new heart pine flooring stained to resemble the patina of old pine flooring that remained upstairs, new tile and countertops, new cabinetry, new plumbing and lighting fixtures, as well as a new color palette complete the updated look. Upgraded insulation in areas exposed during the construction and augmented HVAC systems also greatly improved indoor comfort. Today, the cottage continues to charm while also accommodating modern amenities and features.
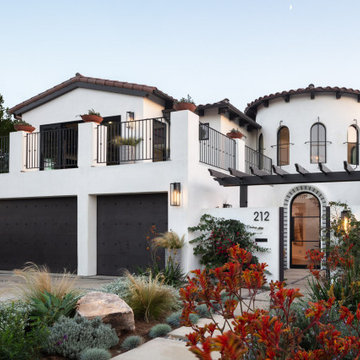
A full view of the front entrance of this Modern Spanish home, showing the main entrance, garage and upper room complete with a large balcony overlooking the Southern California views.
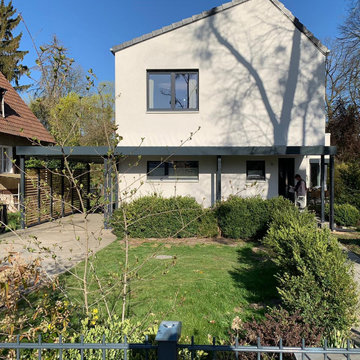
Wie sehr ein Gebäude nicht nur hinsichtlich des Nutzens, sondern auch optisch durch ein Carport und/oder Vordach aufgewertet werden kann, zeigt dieses Projekt aus dem Havelland. Für das Einfamilienhaus westlich von Berlin hat SIEBAU eine Carport-Vordach-Kombination gefertigt, durch die PKW-Unterstand und Hauseingang nun stets trockenen Fußes und wettergeschützt erreichbar sind.
Die Besonderheit: Eigentlich handelt es sich hierbei um zwei getrennte Einheiten, denn das Carport wird mit entsprechendem Dachgefälle nach hinten entwässert, die Überdachung des Hauseingangs – deren Konstruktion beruht übrigens auch auf dem Carportsystem – seitlich in den Vorgarten. Durch die Attika (Dachrandverkleidung) ergibt sich aber eine einheitliche Optik in einer Flucht.
Die Pulverbeschichtung der Stahlbauteile in RAL 7016 (Anthrazit) ist im gleichen Farbton gehalten wie Fenster, Haustür und Jalousien – so verschmelzen Carport und Eingangsüberdachung mit dem Wohnhaus zu einer Einheit.
Die Wandfelder des Carports sind zum Nachbargrundstück mit einer offenen Holzlattung gefüllt. Diese ersetzen als Grenzbebauung nicht nur einen Teil des Zauns, sondern bieten auch eine blickhemmende Abtrennung. Der Naturton des Holzes harmoniert dabei sowohl gut zum dunklen Stahl als auch zur Fassade des Nachbargebäudes.
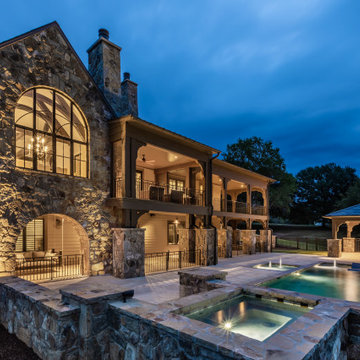
Exempel på ett stort grått hus, med två våningar, sadeltak och tak med takplattor
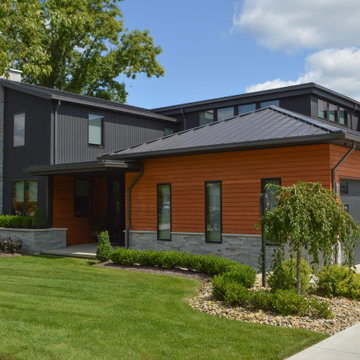
This lovely, contemporary lakeside home underwent a major renovation that also involved a two-story addition. Exterior design includes cedar siding, cultured stone, wrought iron entry door, balcony, spiral staircase down to an outdoor kitchen area with fireplace, seating, and hot tub. The windows' design was intentionally strategic with smaller, higher windows for privacy on the right and left sides of the house and a multiplicity of expansive windows facing the lake.

Modern Farmhouse architecture is all about putting a contemporary twist on a warm, welcoming traditional style. This spacious two-story custom design is a fresh, modern take on a traditional-style home. Clean, simple lines repeat throughout the design with classic gabled roofs, vertical cladding, and contrasting windows. Rustic details like the wrap around porch and timber supports make this home fit in perfectly to its Rocky Mountain setting. While the black and white color scheme keeps things simple, a variety of materials bring visual depth for a cozy feel.
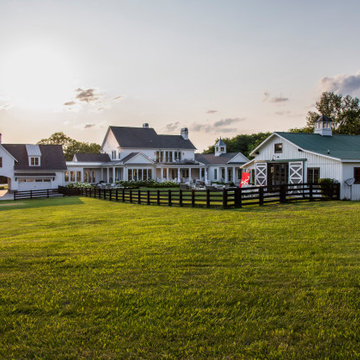
Idéer för stora lantliga vita hus, med två våningar, blandad fasad, sadeltak och tak i mixade material
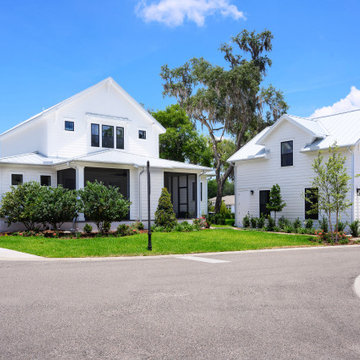
Lantlig inredning av ett stort vitt hus, med två våningar, fiberplattor i betong, sadeltak och tak i metall
215 323 foton på hus, med två våningar
9
