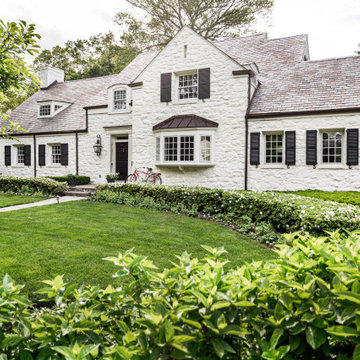3 357 foton på hus, med två våningar
Sortera efter:
Budget
Sortera efter:Populärt i dag
121 - 140 av 3 357 foton
Artikel 1 av 3
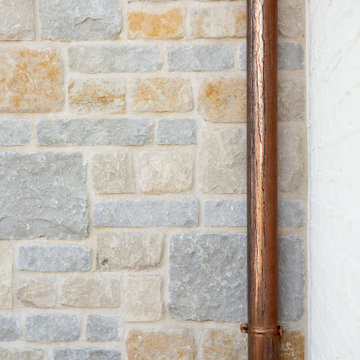
Studio McGee's New McGee Home featuring Tumbled Natural Stones, Painted brick, and Lap Siding.
Inspiration för ett stort vintage flerfärgat hus, med två våningar, blandad fasad, sadeltak och tak i shingel
Inspiration för ett stort vintage flerfärgat hus, med två våningar, blandad fasad, sadeltak och tak i shingel
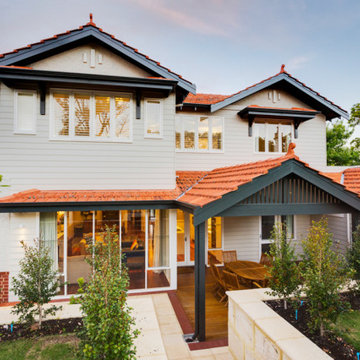
Inspiration för mycket stora moderna vita hus, med två våningar, sadeltak och tak med takplattor
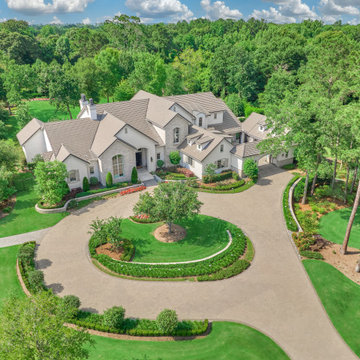
The Monarch & Maker team crafted this custom residence nestled on 1.75 acres adjacent to the 18th hole of the prestigious Woodforest Golf Club. The home boasts high ceilings, expansive floor-to-ceiling windows, and high-end finishes throughout. We take pride in meticulously tailoring each aspect of the home to suit our client's unique lifestyles and preferences, ensuring a truly personalized space.
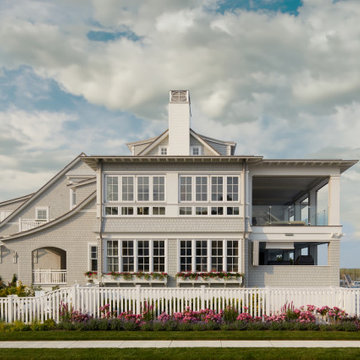
The connection to the surrounding ocean and dunes is evident in every room of this elegant beachfront home. By strategically pulling the home in from the corner, the architect not only creates an inviting entry court but also enables the three-story home to maintain a modest scale on the streetscape. Swooping eave lines create an elegant stepping down of forms while showcasing the beauty of the cedar roofing and siding materials.

This home in Lafayette that was hit with hail, has a new CertainTeed Northgate Class IV Impact Resistant roof in the color Heather Blend.
Idéer för ett litet klassiskt gult hus, med två våningar, fiberplattor i betong, sadeltak och tak i shingel
Idéer för ett litet klassiskt gult hus, med två våningar, fiberplattor i betong, sadeltak och tak i shingel

Inspiration för ett stort vintage vitt hus, med två våningar, fiberplattor i betong, sadeltak och tak i shingel
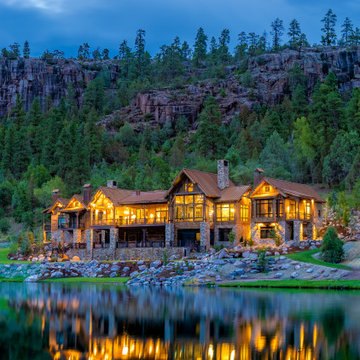
This stunning timber frame mountain lodge with expansive views of the Animas River valley provides complete privacy — perfect for a tranquil getaway. This home has incredible and unique details including private river access, a private pond and waterfall, reclaimed wood flooring from a French cathedral, a custom glass encased wine room, a sauna, and expansive outdoor space with a gourmet chef’s kitchen.
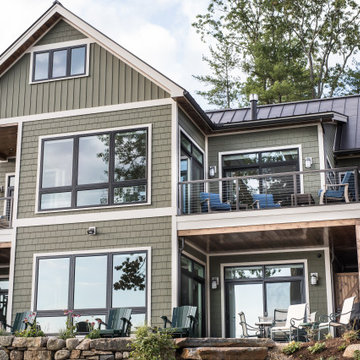
Idéer för stora maritima gröna hus, med två våningar, vinylfasad, sadeltak och tak i metall
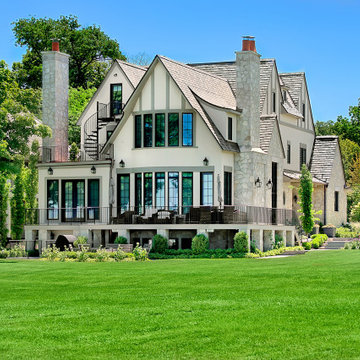
Inredning av ett mycket stort beige hus, med två våningar, stuckatur, sadeltak och tak i shingel
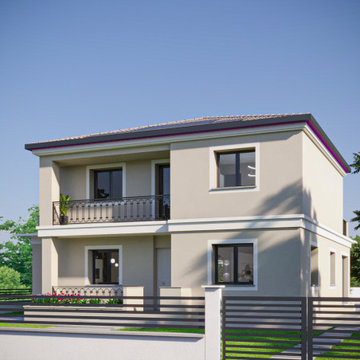
Render esterno facciata principale della villa
Inspiration för ett mycket stort funkis flerfärgat hus, med två våningar, stuckatur, sadeltak och tak med takplattor
Inspiration för ett mycket stort funkis flerfärgat hus, med två våningar, stuckatur, sadeltak och tak med takplattor
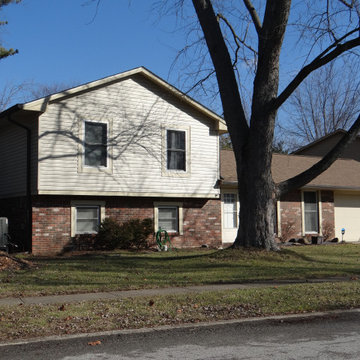
Inredning av ett klassiskt stort beige hus, med två våningar, fiberplattor i betong, sadeltak och tak i shingel

Foto på ett mellanstort lantligt vitt hus, med två våningar, tegel och sadeltak
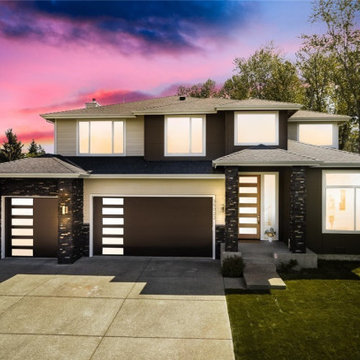
Front view (dusk) of the amazing 2-story modern plan "The Astoria". View plan THD-8654: https://www.thehousedesigners.com/plan/the-astoria-8654/
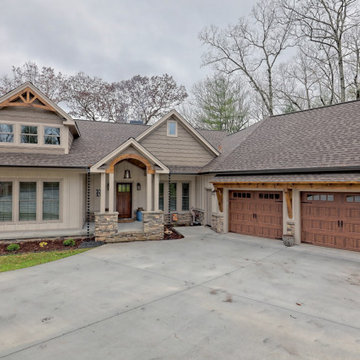
This welcoming Craftsman style home features an angled garage, statement fireplace, open floor plan, and a partly finished basement.
Idéer för att renovera ett stort amerikanskt beige hus, med två våningar, fiberplattor i betong, sadeltak och tak i shingel
Idéer för att renovera ett stort amerikanskt beige hus, med två våningar, fiberplattor i betong, sadeltak och tak i shingel
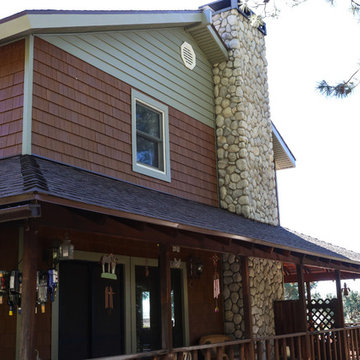
A two story house located in Alta Loma after the installation of Vinyl Cedar Shake Shingles and Shiplap Vinyl Insulated Siding in "Cypress."
Idéer för stora vintage flerfärgade hus, med två våningar, vinylfasad, sadeltak och tak i shingel
Idéer för stora vintage flerfärgade hus, med två våningar, vinylfasad, sadeltak och tak i shingel
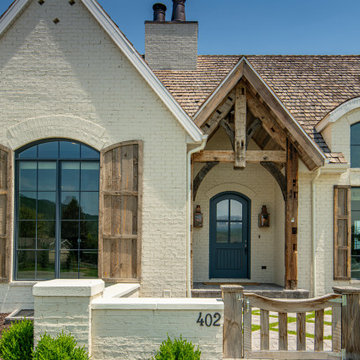
Reclaimed Wood Products: Antique Hand-Hewn Timbers and WeatheredBlend Lumber
Photoset #: 60611
Idéer för stora vita hus, med två våningar, tegel, mansardtak och tak i shingel
Idéer för stora vita hus, med två våningar, tegel, mansardtak och tak i shingel
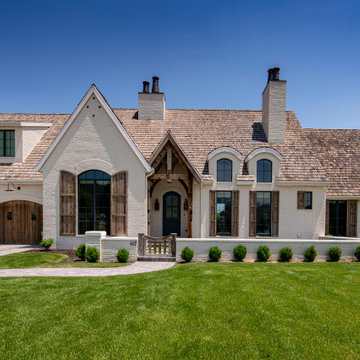
Reclaimed Wood Products: Antique Hand-Hewn Timbers and WeatheredBlend Lumber
Photoset #: 60611
Exempel på ett stort vitt hus, med två våningar, tegel, mansardtak och tak i shingel
Exempel på ett stort vitt hus, med två våningar, tegel, mansardtak och tak i shingel
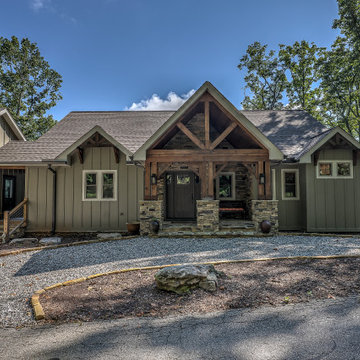
This craftsman style home with timber accents features gorgeous long-range views of the Blue Ridge Mountains.
Inredning av ett amerikanskt stort grönt hus, med två våningar, fiberplattor i betong, sadeltak och tak i shingel
Inredning av ett amerikanskt stort grönt hus, med två våningar, fiberplattor i betong, sadeltak och tak i shingel
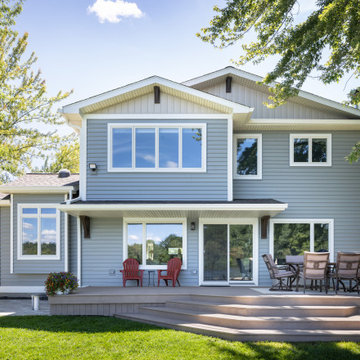
Our client’s goal was to create a welcoming, warm, forever home that acted as the family gathering spot for their children’s growing families.
To achieve our client’s goals, our design focused on increasing the square footage with a second story, creating a true primary suite and guest space, and maintaining the gorgeous exterior views.
Our clients also wanted a dedicated foyer and a much larger kitchen and community space.
3 357 foton på hus, med två våningar
7
