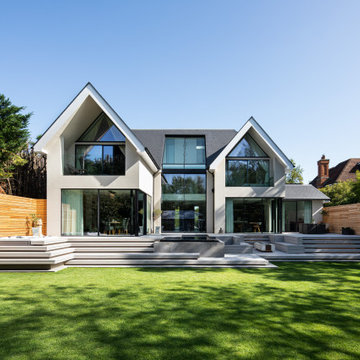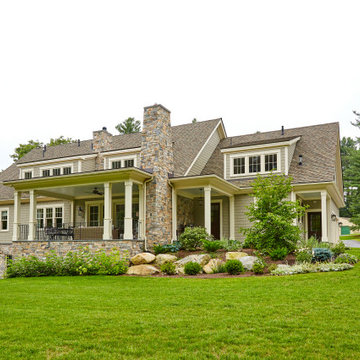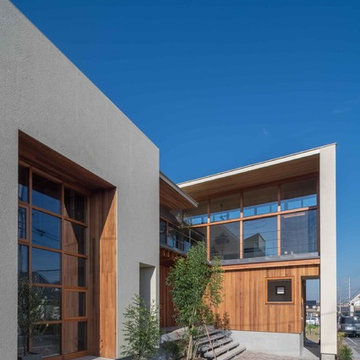8 074 foton på hus, med två våningar
Sortera efter:
Budget
Sortera efter:Populärt i dag
61 - 80 av 8 074 foton
Artikel 1 av 3

Custom Craftsman Homes With more contemporary design style, Featuring interior and exterior design elements that show the traditionally Craftsman design with wood accents and stone. The entryway leads into 4,000 square foot home with an spacious open floor plan.

FineCraft Contractors, Inc.
Foto på ett mellanstort funkis vitt hus, med två våningar, tegel, halvvalmat sadeltak och tak med takplattor
Foto på ett mellanstort funkis vitt hus, med två våningar, tegel, halvvalmat sadeltak och tak med takplattor

Exempel på ett stort lantligt grått hus, med två våningar, blandad fasad, sadeltak och tak i mixade material

Idéer för att renovera ett stort lantligt vitt hus, med två våningar, sadeltak och tak i shingel

Foto på ett mellanstort nordiskt beige hus, med två våningar, blandad fasad och tak i shingel

French country chateau, Villa Coublay, is set amid a beautiful wooded backdrop. Native stone veneer with red brick accents, stained cypress shutters, and timber-framed columns and brackets add to this estate's charm and authenticity.
A twelve-foot tall family room ceiling allows for expansive glass at the southern wall taking advantage of the forest view and providing passive heating in the winter months. A largely open plan design puts a modern spin on the classic French country exterior creating an unexpected juxtaposition, inspiring awe upon entry.

Modern remodel to a traditional Nashville home
Idéer för funkis grå hus, med två våningar, pulpettak och tak i mixade material
Idéer för funkis grå hus, med två våningar, pulpettak och tak i mixade material
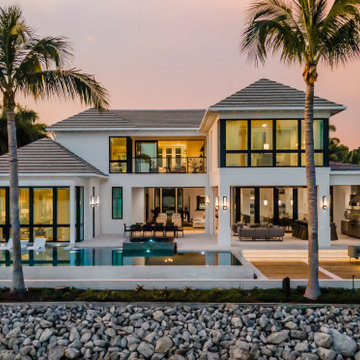
Idéer för funkis vita hus, med två våningar, valmat tak och tak i shingel

Foto på ett mellanstort vintage grått hus, med två våningar, stuckatur och tak i shingel
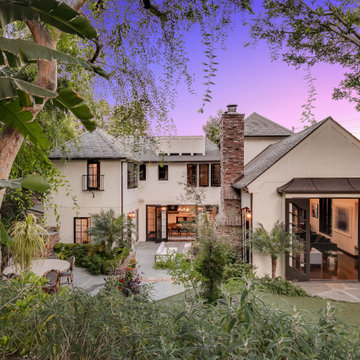
beverly hills, garden house, patio
Inspiration för klassiska vita hus, med två våningar, sadeltak och tak i shingel
Inspiration för klassiska vita hus, med två våningar, sadeltak och tak i shingel

Idéer för ett klassiskt vitt hus, med två våningar, tegel, sadeltak och tak i shingel
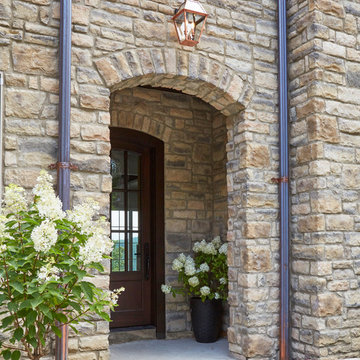
Bild på ett stort beige hus, med två våningar, halvvalmat sadeltak och tak i shingel

New Craftsman style home, approx 3200sf on 60' wide lot. Views from the street, highlighting front porch, large overhangs, Craftsman detailing. Photos by Robert McKendrick Photography.

The Victoria's Exterior presents a beautiful and timeless aesthetic with its white wooden board and batten siding. The lush lawn surrounding the house adds a touch of freshness and natural beauty to the overall look. The contrasting black window trim adds a striking element and complements the white siding perfectly. The gray garage doors provide a modern touch while maintaining harmony with the overall color scheme. White pillars add an elegant and classic architectural detail to the entrance of the house. The black 4 lite door serves as a focal point, creating a welcoming entryway. The gray exterior stone adds texture and visual interest to the facade, enhancing the overall appeal of the home. The white paneling adds a charming and traditional touch to the exterior design of The Victoria.
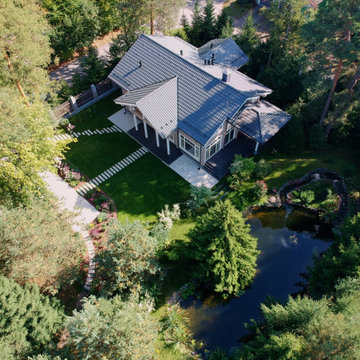
Foto på ett vintage beige trähus, med två våningar, sadeltak och tak i metall
8 074 foton på hus, med två våningar
4
