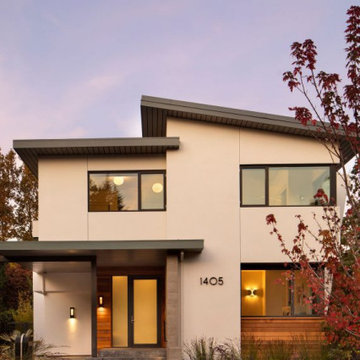8 074 foton på hus, med två våningar
Sortera efter:
Budget
Sortera efter:Populärt i dag
141 - 160 av 8 074 foton
Artikel 1 av 3
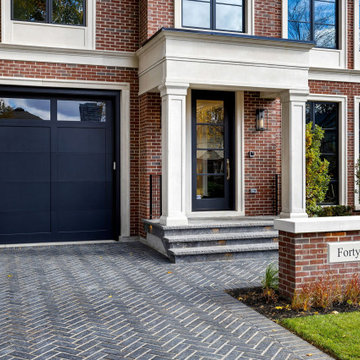
New Age Design
Inspiration för ett mellanstort vintage rött hus, med två våningar, tegel, valmat tak och tak i shingel
Inspiration för ett mellanstort vintage rött hus, med två våningar, tegel, valmat tak och tak i shingel

Inredning av ett lantligt mellanstort svart hus, med två våningar, blandad fasad och tak i shingel

This project is a substantial remodel and refurbishment of an existing dormer bungalow. The existing building suffers from a dated aesthetic as well as disjointed layout, making it unsuited to modern day family living.
The scheme is a carefully considered modernisation within a sensitive greenbelt location. Despite tight planning rules given where it is situated, the scheme represents a dramatic departure from the existing property.
Group D has navigated the scheme through an extensive planning process, successfully achieving planning approval and has since been appointed to take the project through to construction.
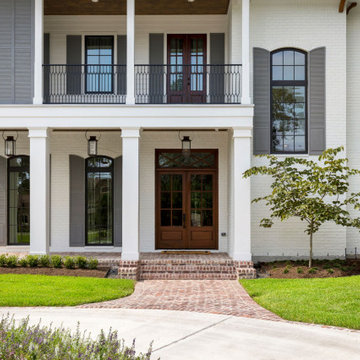
Bild på ett stort vitt hus, med två våningar, tegel, valmat tak och tak i mixade material
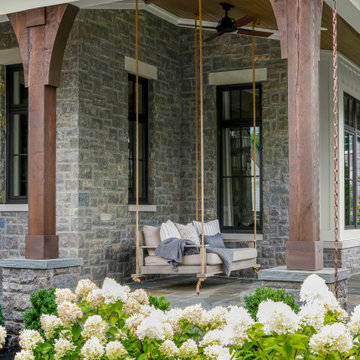
Inredning av ett lantligt stort hus, med två våningar, blandad fasad och tak i mixade material

A single-story ranch house in Austin received a new look with a two-story addition, limewashed brick, black architectural windows, and new landscaping.
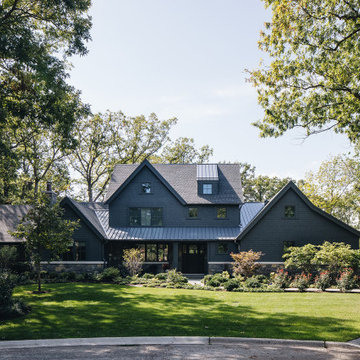
A minimal landscape treatment prioritizes the native plants and trees of the back woods, and a monochromatic color scheme on the exterior camouflage the home into the surroundings, making the home appear to rise right out of the Earth
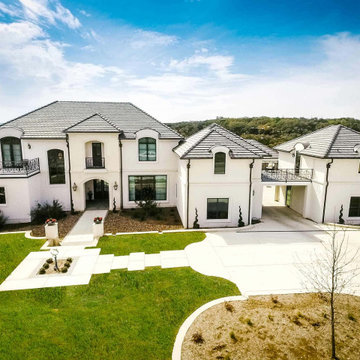
This breathtaking property is located in the prestigious community of Terra Mont in San Antonio Texas.
Its sophisticated architecture was inspired in the estates of the French countryside. This French Provençal style is becoming increasingly popular in the newer suburban housing developments.
#ColonialIronDoors definitely provided a timeless elegance that is unique yet practical for this home. It also enhanced the curb appeal as well as the value of the property.
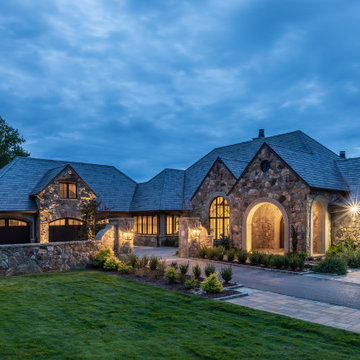
Inspiration för ett stort grått hus, med två våningar, sadeltak och tak med takplattor

Mid-Century Modern home designed and developed by Gary Crowe!
Bild på ett stort 60 tals vitt hus, med två våningar, fiberplattor i betong, pulpettak och tak i shingel
Bild på ett stort 60 tals vitt hus, med två våningar, fiberplattor i betong, pulpettak och tak i shingel

Attention to detail is what makes Craftsman homes beloved and timeless. The half circle dormer, multiple gables, board and batten green shutters, and welcoming front porch beacon visitors and family to enter and feel at home here. Stacked stone column bases, stately white columns, and a slate porch evoke a sense of nostalgia and charm.

Inspiration för stora klassiska lila hus, med två våningar, sadeltak och tak i shingel
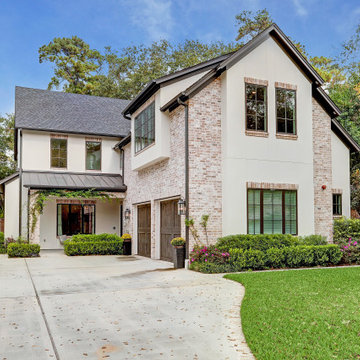
Klassisk inredning av ett vitt hus, med två våningar, tegel, sadeltak och tak i mixade material
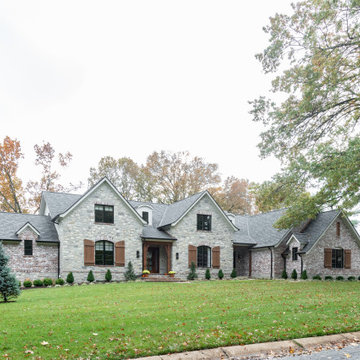
French country chateau, Villa Coublay, is set amid a beautiful wooded backdrop. Native stone veneer with red brick accents, stained cypress shutters, and timber-framed columns and brackets add to this estate's charm and authenticity.
A twelve-foot tall family room ceiling allows for expansive glass at the southern wall taking advantage of the forest view and providing passive heating in the winter months. A largely open plan design puts a modern spin on the classic French country exterior creating an unexpected juxtaposition, inspiring awe upon entry.

New Craftsman style home, approx 3200sf on 60' wide lot. Views from the street, highlighting front porch, large overhangs, Craftsman detailing. Photos by Robert McKendrick Photography.

Rendering - Prospetto sud
Idéer för att renovera ett mellanstort funkis vitt hus, med två våningar, halvvalmat sadeltak och tak i metall
Idéer för att renovera ett mellanstort funkis vitt hus, med två våningar, halvvalmat sadeltak och tak i metall
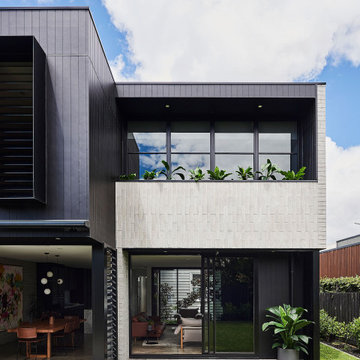
Inspiration för ett mellanstort funkis vitt hus, med två våningar, tegel, platt tak och tak i metall
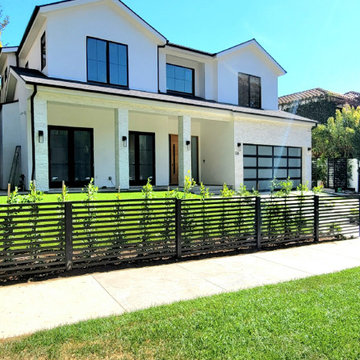
New construction modern cape cod
Modern inredning av ett stort vitt hus, med två våningar, stuckatur och tak i shingel
Modern inredning av ett stort vitt hus, med två våningar, stuckatur och tak i shingel
8 074 foton på hus, med två våningar
8

