150 foton på hus, med två våningar
Sortera efter:
Budget
Sortera efter:Populärt i dag
61 - 80 av 150 foton
Artikel 1 av 3
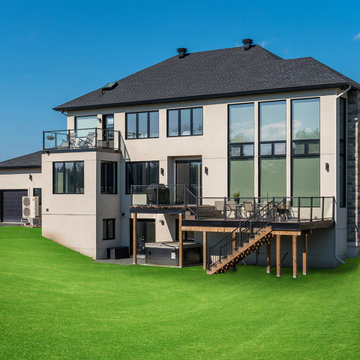
This home doesn’t just look great - it’s actually a NET ZERO READY HOME. What does that mean? Well, net zero ready homes are built to be extremely energy efficient. Meaning it’s sealed well, it’s easy to heat and keep cool, it’s air tight, and features water saving systems and energy efficient appliances.
Those big windows are an incredible feature, but posed a bit of a challenge. In the winter, they’re great, and will provide lots of solar gain. But in the summer that will put pressure on the A/C - so to counteract that, the OakWood team increased the amount of insulation behind the walls, increased the airtightness of the home AND installed triple pane windows with blinds to keep the solar gain out during the summer.
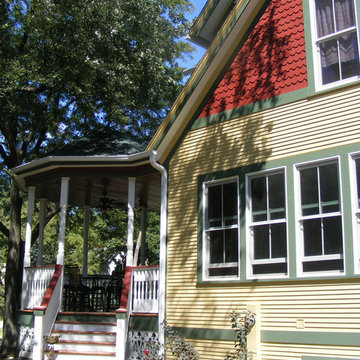
2-story addition to this historic 1894 Princess Anne Victorian. Family room, new full bath, relocated half bath, expanded kitchen and dining room, with Laundry, Master closet and bathroom above. Wrap-around porch with gazebo.
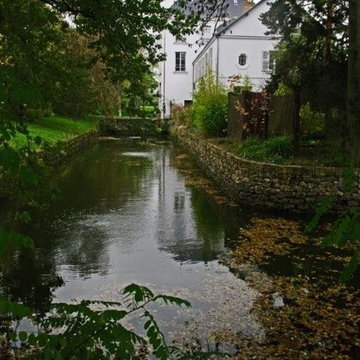
Olivier Chabaud
Klassisk inredning av ett mycket stort grått hus, med två våningar, valmat tak och tak med takplattor
Klassisk inredning av ett mycket stort grått hus, med två våningar, valmat tak och tak med takplattor
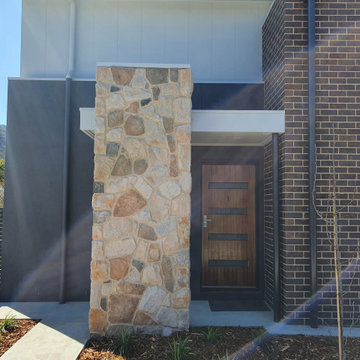
A Townhouse development in central Bright Victoria Alpine region
Inspiration för stora moderna flerfärgade radhus, med två våningar, blandad fasad, sadeltak och tak i metall
Inspiration för stora moderna flerfärgade radhus, med två våningar, blandad fasad, sadeltak och tak i metall
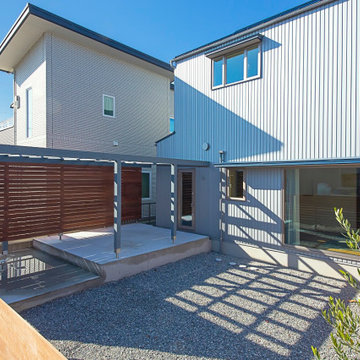
東側にあるテラスリビングはフェンスに囲まれているために、ゆっくり使用できます。BBQや休日のモーニングを過ごします。
Idéer för skandinaviska grå hus, med två våningar, metallfasad, sadeltak och tak i metall
Idéer för skandinaviska grå hus, med två våningar, metallfasad, sadeltak och tak i metall
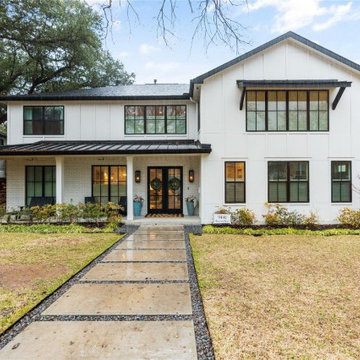
Exempel på ett stort modernt vitt hus, med två våningar, tegel, sadeltak och tak i shingel
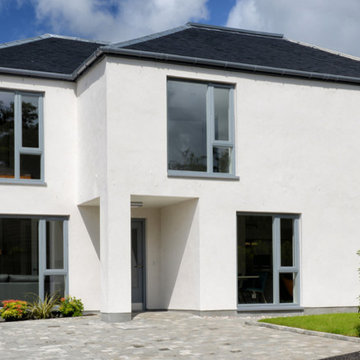
Our client’s brief was to maximise the return on their corner plot in Bearsden. By demolishing the existing property, it was possible to split the site to form two generous detached houses for sale that would display the best of contemporary open plan living while working to a tight budget. With clean, simple and considered detailing, each dwelling was designed with the aim of bringing natural light into open-plan rooms, linking indoor and outdoor spaces. Both were sold before completion.
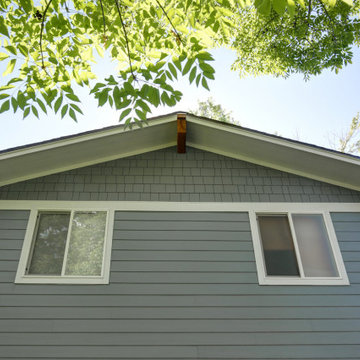
This 1970s home still had its original siding! No amount of paint could improve the existing T1-11 wood composite siding. The old siding not only look bad but it would not withstand many more years of Colorado’s climate. It was time to replace all of this home’s siding!
Colorado Siding Repair installed James Hardie fiber cement lap siding and HardieShingle® siding in Boothbay Blue with Arctic White trim. Those corbels were original to the home. We removed the existing paint and stained them to match the homeowner’s brand new garage door. The transformation is utterly jaw-dropping! With our help, this home went from drab and dreary 1970s split-level to a traditional, craftsman Colorado dream! What do you think about this Colorado home makeover?
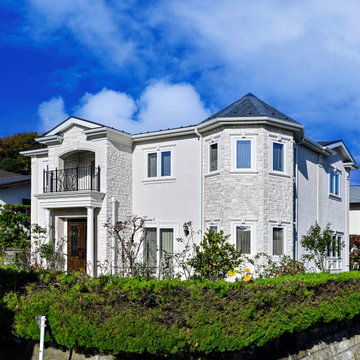
風格のある両開きドアでゲストを迎えるファサード。壁に貼られた石やアイアンのバルコニーやコラム柱も色を添えている。
Idéer för ett stort klassiskt vitt hus, med två våningar, stuckatur, valmat tak och tak i mixade material
Idéer för ett stort klassiskt vitt hus, med två våningar, stuckatur, valmat tak och tak i mixade material
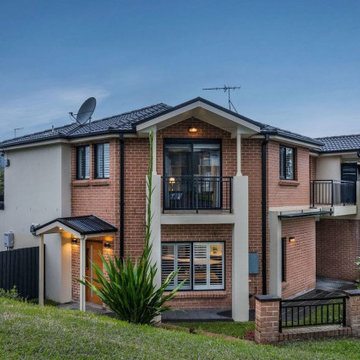
Inspiration för ett mellanstort funkis brunt flerfamiljshus, med två våningar, tegel, sadeltak och tak med takplattor
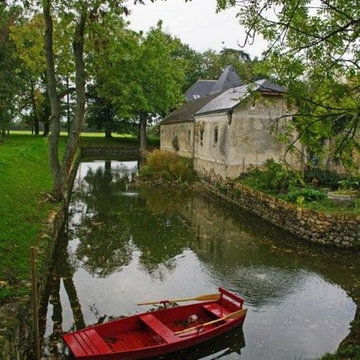
Olivier Chabaud
Idéer för ett mycket stort klassiskt grått hus, med två våningar, valmat tak och tak med takplattor
Idéer för ett mycket stort klassiskt grått hus, med två våningar, valmat tak och tak med takplattor
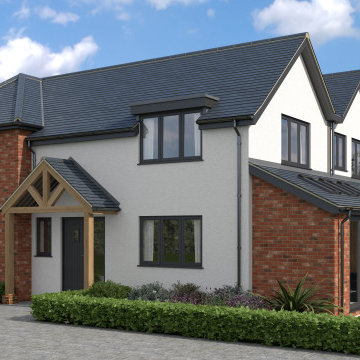
Idéer för mellanstora funkis flerfamiljshus, med två våningar, stuckatur, sadeltak och tak med takplattor
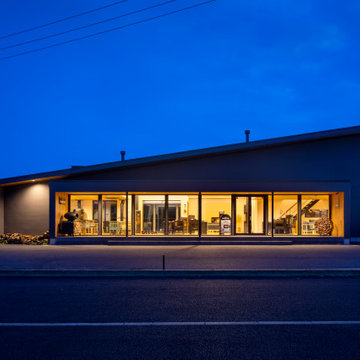
北総線印西牧の原駅。区画整理された閑静な住宅地を抜け、しばらく走ると穏やかな北総の田園風景の中に、大屋根のカフェを思わせる建物。印西市竜腹寺に2020年新装移転オープンした弊社ショールームがございます。
経験豊富なスタッフに薪ストーブのことならなんでもご相談ください。 ショールームへお越しの際は、お電話またはご来店の予約フォームでご予約ください。
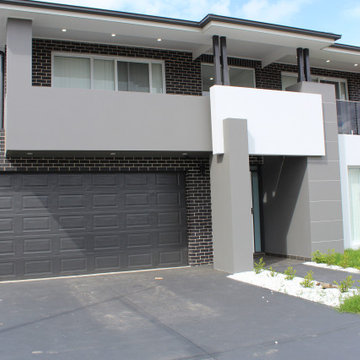
Build with precision in the heart of Denham Court. Double story brick veneer home with a single story BBQ outbuilding.
Idéer för funkis hus, med två våningar, tegel, valmat tak och tak med takplattor
Idéer för funkis hus, med två våningar, tegel, valmat tak och tak med takplattor
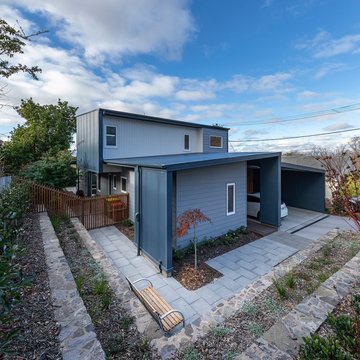
Exempel på ett litet modernt grått hus, med två våningar, platt tak och tak i metall
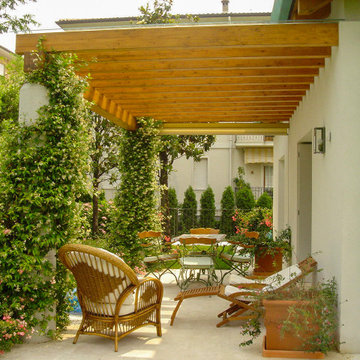
Idéer för ett mycket stort modernt vitt hus, med två våningar, stuckatur, mansardtak och tak i metall
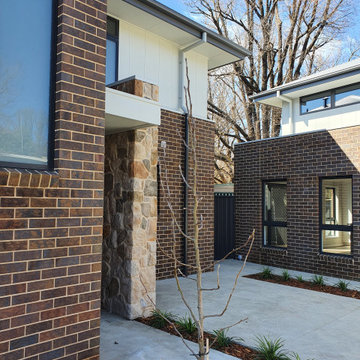
A Townhouse development in central Bright Victoria Alpine region
Bild på ett stort funkis flerfärgat radhus, med två våningar, blandad fasad, sadeltak och tak i metall
Bild på ett stort funkis flerfärgat radhus, med två våningar, blandad fasad, sadeltak och tak i metall
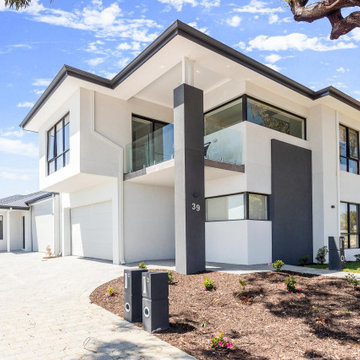
Triplex with double-storey town house and two single-storey villas.
Inspiration för ett vitt radhus, med två våningar och tak i metall
Inspiration för ett vitt radhus, med två våningar och tak i metall
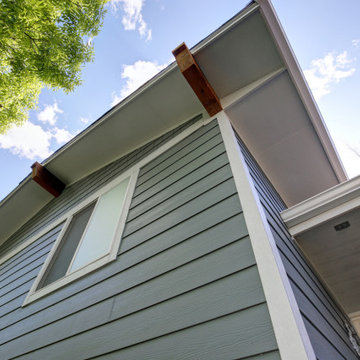
This 1970s home still had its original siding! No amount of paint could improve the existing T1-11 wood composite siding. The old siding not only look bad but it would not withstand many more years of Colorado’s climate. It was time to replace all of this home’s siding!
Colorado Siding Repair installed James Hardie fiber cement lap siding and HardieShingle® siding in Boothbay Blue with Arctic White trim. Those corbels were original to the home. We removed the existing paint and stained them to match the homeowner’s brand new garage door. The transformation is utterly jaw-dropping! With our help, this home went from drab and dreary 1970s split-level to a traditional, craftsman Colorado dream! What do you think about this Colorado home makeover?
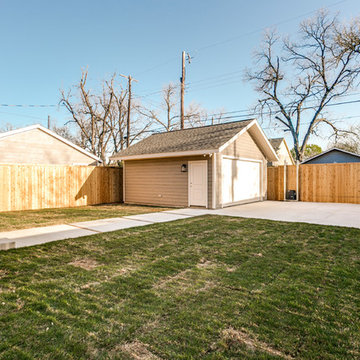
Inspiration för stora amerikanska flerfärgade hus, med två våningar, blandad fasad, sadeltak och tak i shingel
150 foton på hus, med två våningar
4