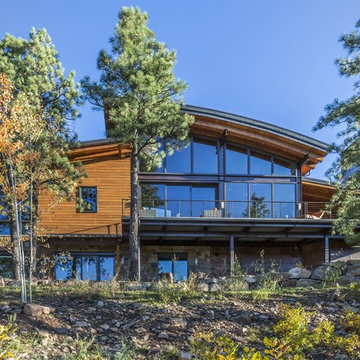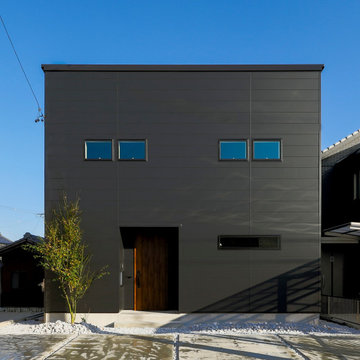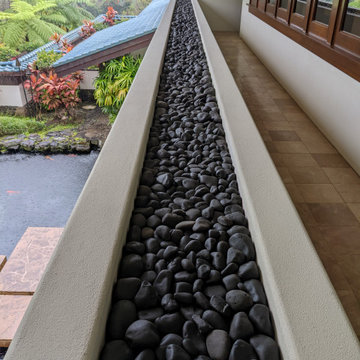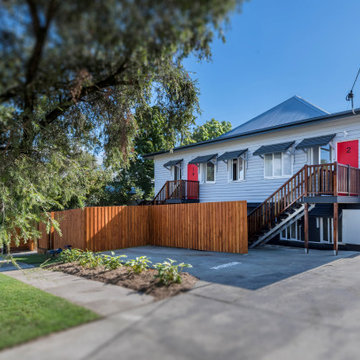150 foton på hus, med två våningar
Sortera efter:
Budget
Sortera efter:Populärt i dag
101 - 120 av 150 foton
Artikel 1 av 3
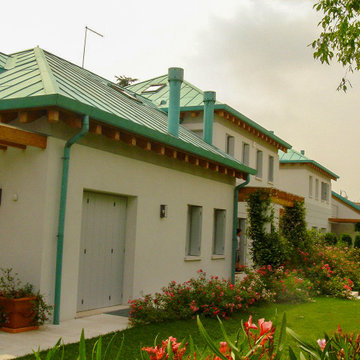
Foto på ett mycket stort funkis vitt hus, med två våningar, stuckatur, mansardtak och tak i metall
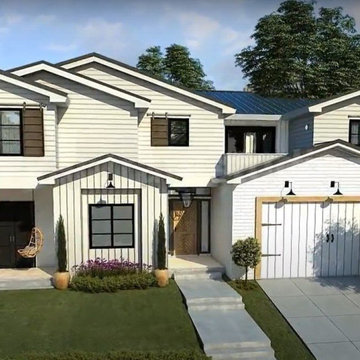
3D Exterior Rendering Services helps clients to observe angel-to-angel before the construction of the villa. The design is very modern, Yantram 3D Architectural Rendering Studio endeavors to forge a realistic design for the clients, to let them visualize their future investment in high-quality 3D Renders. Here you can see the 3D Exterior Rendering Services for Residential Villa in Florida. The 3D design created by the Architectural Studio consists of a minimal garden, a convenient garage, and a beautiful front view. Photorealism is brought to the screen with specific software and the latest applications. The studio used a variety of software, including 3ds Max, V-Ray, and Photoshop. The finished product is a realistic and accurate representation of the proposed Villa. The 3D visualisation help’s you to convince the local authorities to approve the project.3D Architectural Rendering Studio makes everything possible. If You Are Planning To hire a 3D Exterior Rendering then Do not Forget To Contact Yantram.
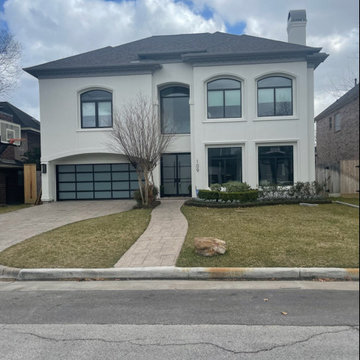
All windows were replaced, the front door, the garage door, the outdoor sconces in the house was painted in two different colors
Idéer för ett mycket stort klassiskt vitt hus, med två våningar, stuckatur, sadeltak och tak i shingel
Idéer för ett mycket stort klassiskt vitt hus, med två våningar, stuckatur, sadeltak och tak i shingel
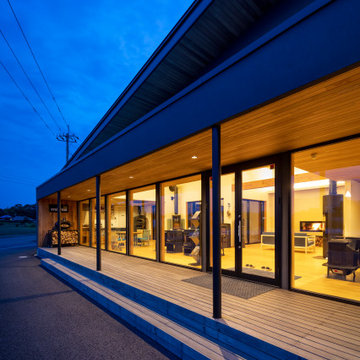
洗練された空間で
薪ストーブをお選びください
北総線印西牧の原駅。区画整理された閑静な住宅地を抜け、しばらく走ると穏やかな北総の田園風景の中に、大屋根のカフェを思わせる建物。印西市竜腹寺に2020年新装移転オープンした弊社ショールームがございます。経験豊富なスタッフに薪ストーブのことならなんでもご相談ください。 ショールームへお越しの際は、お電話またはご来店の予約フォームでご予約ください。
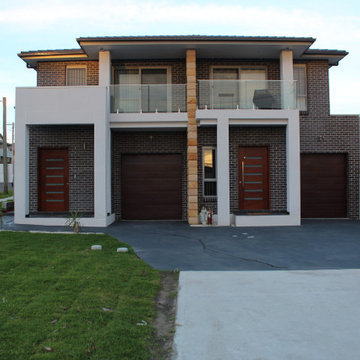
Check out this project we completed with a beautiful double brick construction with a suspended concrete slab to minimise movement, noise and vibration for our clients.
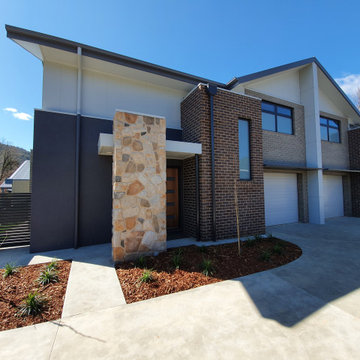
A Townhouse development in central Bright Victoria Alpine region
Foto på ett stort funkis flerfärgat radhus, med två våningar, blandad fasad, sadeltak och tak i metall
Foto på ett stort funkis flerfärgat radhus, med två våningar, blandad fasad, sadeltak och tak i metall
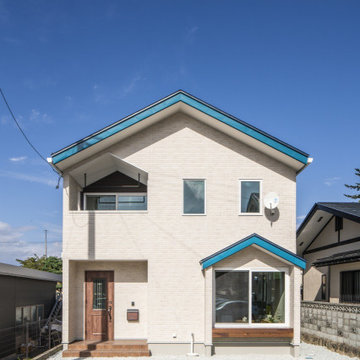
買い物の荷物をリビングへまっすぐ運べたらいいな。
町中の狭小地だけど明るいリビングでくつろぎたい。
階段と一緒の吹抜けにしてより開放的な空間をつくった。
ウォールナットをフローリングに落ち着いたコーディネートを。
毎日の家事が楽になる日々の暮らしを想像して。
家族のためだけの動線を考え、たったひとつ間取りを一緒に考えた。
そして、家族の想いがまたひとつカタチになりました。
外皮平均熱貫流率(UA値) : 0.45W/m2・K
気密測定隙間相当面積(C値):0.55cm2/m2
断熱等性能等級 : 等級[4]
一次エネルギー消費量等級 : 等級[5]
耐震等級 : 等級[2]
構造計算:許容応力度計算
仕様:
長期優良住宅認定
山形市産材利用拡大促進事業
やまがた健康住宅認定
山形の家づくり利子補給(寒さ対策・断熱化型)
家族構成:30代夫婦+子供2人
施工面積:120.48 ㎡ ( 36.45 坪)
竣工:2020年10月
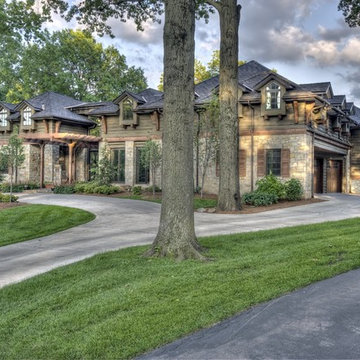
Idéer för att renovera ett rustikt flerfärgat hus, med två våningar, sadeltak och tak i shingel
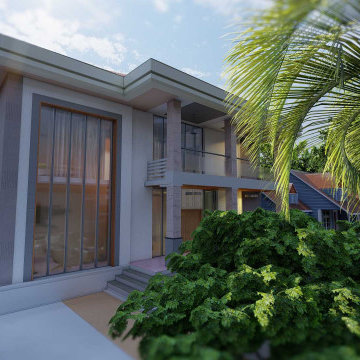
a 2-story luxury villa in the capital city of Addis Ababa
Idéer för mellanstora funkis grå hus, med två våningar, halvvalmat sadeltak och tak i metall
Idéer för mellanstora funkis grå hus, med två våningar, halvvalmat sadeltak och tak i metall
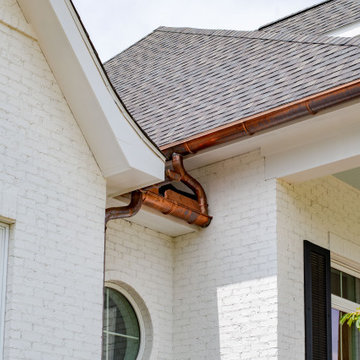
Inspiration för moderna vita hus, med två våningar, tegel, sadeltak och tak i shingel
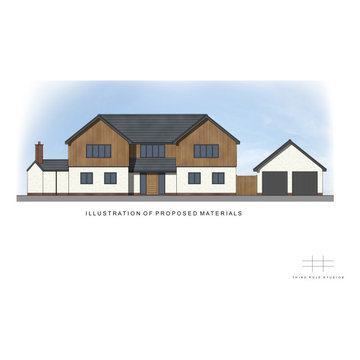
Modern inredning av ett stort hus, med två våningar, tak med takplattor och sadeltak

Inspiration för ett stort amerikanskt flerfärgat hus, med två våningar, blandad fasad, sadeltak och tak i shingel
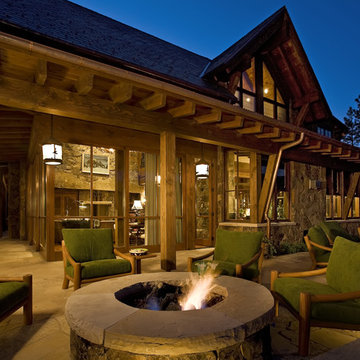
Rustik inredning av ett mellanstort brunt hus, med två våningar, blandad fasad, sadeltak och tak i shingel
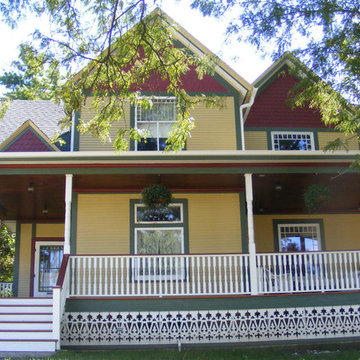
2-story addition to this historic 1894 Princess Anne Victorian. Family room, new full bath, relocated half bath, expanded kitchen and dining room, with Laundry, Master closet and bathroom above. Wrap-around porch with gazebo.
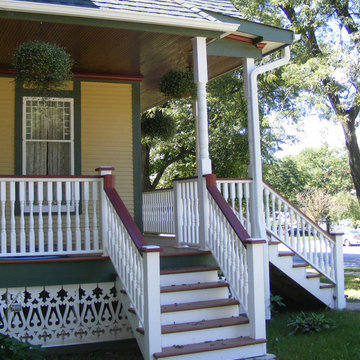
2-story addition to this historic 1894 Princess Anne Victorian. Family room, new full bath, relocated half bath, expanded kitchen and dining room, with Laundry, Master closet and bathroom above. Wrap-around porch with gazebo.
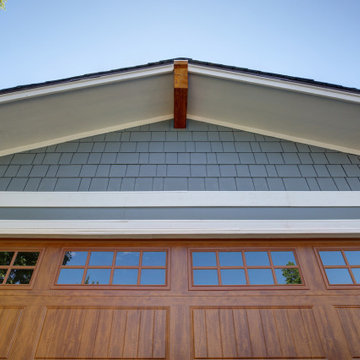
This 1970s home still had its original siding! No amount of paint could improve the existing T1-11 wood composite siding. The old siding not only look bad but it would not withstand many more years of Colorado’s climate. It was time to replace all of this home’s siding!
Colorado Siding Repair installed James Hardie fiber cement lap siding and HardieShingle® siding in Boothbay Blue with Arctic White trim. Those corbels were original to the home. We removed the existing paint and stained them to match the homeowner’s brand new garage door. The transformation is utterly jaw-dropping! With our help, this home went from drab and dreary 1970s split-level to a traditional, craftsman Colorado dream! What do you think about this Colorado home makeover?
150 foton på hus, med två våningar
6
