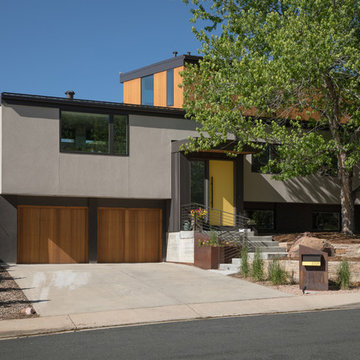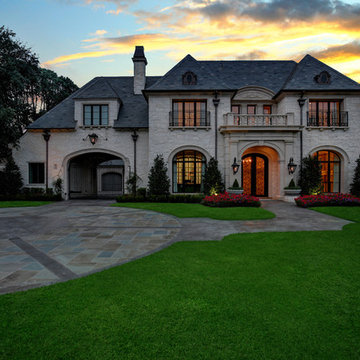66 728 foton på hus, med valmat tak och pulpettak
Sortera efter:
Budget
Sortera efter:Populärt i dag
121 - 140 av 66 728 foton
Artikel 1 av 3
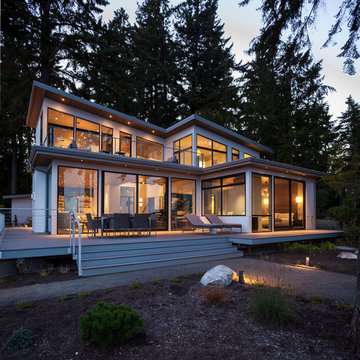
John Granen
Inredning av ett modernt grått hus, med två våningar, fiberplattor i betong, pulpettak och tak i metall
Inredning av ett modernt grått hus, med två våningar, fiberplattor i betong, pulpettak och tak i metall

Erik Bishoff Photography
Inspiration för små moderna grå trähus, med allt i ett plan, pulpettak och tak i metall
Inspiration för små moderna grå trähus, med allt i ett plan, pulpettak och tak i metall
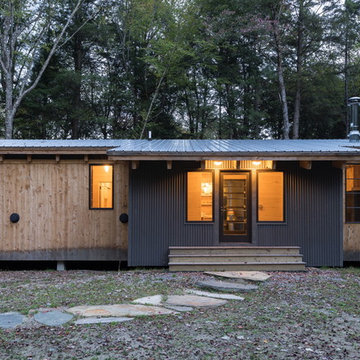
Photo: Derrick Barrett
Inredning av ett modernt brunt hus, med allt i ett plan, blandad fasad, pulpettak och tak i metall
Inredning av ett modernt brunt hus, med allt i ett plan, blandad fasad, pulpettak och tak i metall
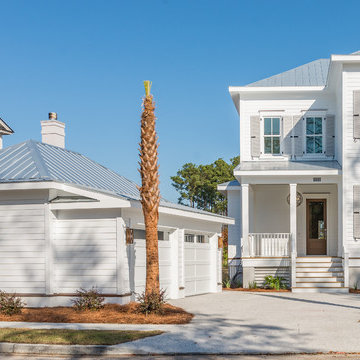
Exempel på ett stort maritimt vitt hus, med två våningar, valmat tak, tak i metall och vinylfasad
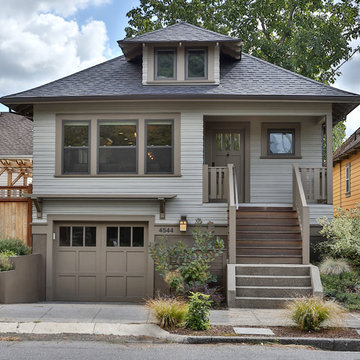
Inspiration för ett amerikanskt grått hus, med två våningar, valmat tak och tak i shingel
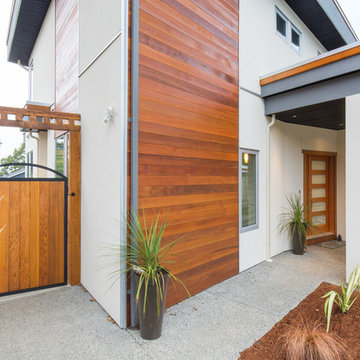
Idéer för mellanstora funkis bruna hus, med två våningar och pulpettak
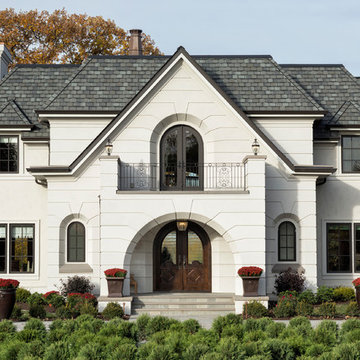
Builder: John Kraemer & Sons | Architecture: Sharratt Design | Landscaping: Yardscapes | Photography: Landmark Photography
Bild på ett stort vintage vitt hus, med två våningar, stuckatur, tak i shingel och valmat tak
Bild på ett stort vintage vitt hus, med två våningar, stuckatur, tak i shingel och valmat tak
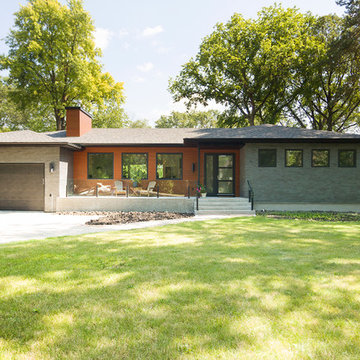
A riverfront property is a desirable piece of property duet to its proximity to a waterway and parklike setting. The value in this renovation to the customer was creating a home that allowed for maximum appreciation of the outside environment and integrating the outside with the inside, and this design achieved this goal completely.
To eliminate the fishbowl effect and sight-lines from the street the kitchen was strategically designed with a higher counter top space, wall areas were added and sinks and appliances were intentional placement. Open shelving in the kitchen and wine display area in the dining room was incorporated to display customer's pottery. Seating on two sides of the island maximize river views and conversation potential. Overall kitchen/dining/great room layout designed for parties, etc. - lots of gathering spots for people to hang out without cluttering the work triangle.
Eliminating walls in the ensuite provided a larger footprint for the area allowing for the freestanding tub and larger walk-in closet. Hardwoods, wood cabinets and the light grey colour pallet were carried through the entire home to integrate the space.
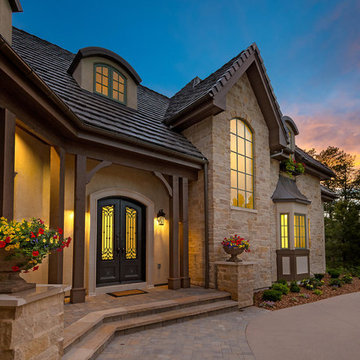
Idéer för mycket stora beige hus, med två våningar, blandad fasad, valmat tak och tak i shingel
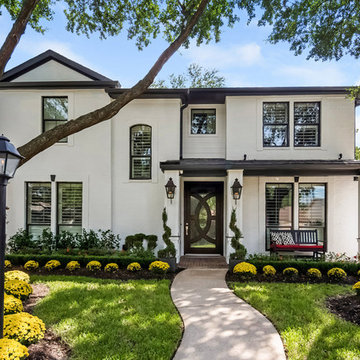
Idéer för ett mellanstort klassiskt vitt hus, med två våningar, valmat tak och tak i shingel
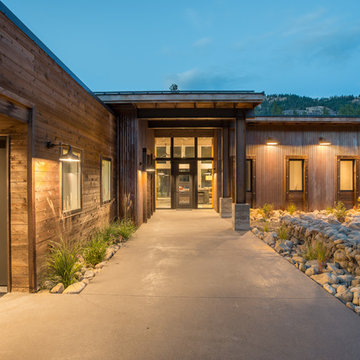
View of entry at dusk.
Photography by Lucas Henning.
Industriell inredning av ett mellanstort brunt hus, med allt i ett plan, metallfasad, pulpettak och tak i metall
Industriell inredning av ett mellanstort brunt hus, med allt i ett plan, metallfasad, pulpettak och tak i metall
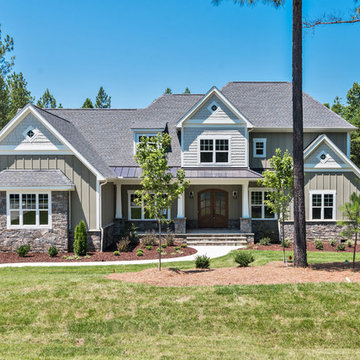
Inspiration för stora amerikanska grå hus, med två våningar, fiberplattor i betong, valmat tak och tak i shingel

This 60's Style Ranch home was recently remodeled to withhold the Barley Pfeiffer standard. This home features large 8' vaulted ceilings, accented with stunning premium white oak wood. The large steel-frame windows and front door allow for the infiltration of natural light; specifically designed to let light in without heating the house. The fireplace is original to the home, but has been resurfaced with hand troweled plaster. Special design features include the rising master bath mirror to allow for additional storage.
Photo By: Alan Barley

Inredning av ett klassiskt mellanstort beige hus, med två våningar, stuckatur, valmat tak och tak i metall
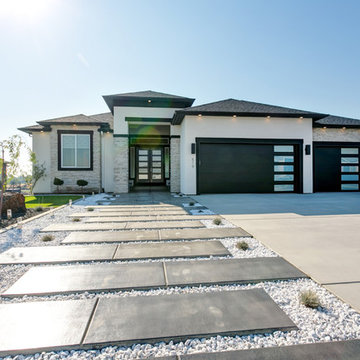
Karen Jackson Photography
Idéer för ett stort modernt vitt hus, med två våningar, stuckatur, valmat tak och tak i shingel
Idéer för ett stort modernt vitt hus, med två våningar, stuckatur, valmat tak och tak i shingel

I built this on my property for my aging father who has some health issues. Handicap accessibility was a factor in design. His dream has always been to try retire to a cabin in the woods. This is what he got.
It is a 1 bedroom, 1 bath with a great room. It is 600 sqft of AC space. The footprint is 40' x 26' overall.
The site was the former home of our pig pen. I only had to take 1 tree to make this work and I planted 3 in its place. The axis is set from root ball to root ball. The rear center is aligned with mean sunset and is visible across a wetland.
The goal was to make the home feel like it was floating in the palms. The geometry had to simple and I didn't want it feeling heavy on the land so I cantilevered the structure beyond exposed foundation walls. My barn is nearby and it features old 1950's "S" corrugated metal panel walls. I used the same panel profile for my siding. I ran it vertical to match the barn, but also to balance the length of the structure and stretch the high point into the canopy, visually. The wood is all Southern Yellow Pine. This material came from clearing at the Babcock Ranch Development site. I ran it through the structure, end to end and horizontally, to create a seamless feel and to stretch the space. It worked. It feels MUCH bigger than it is.
I milled the material to specific sizes in specific areas to create precise alignments. Floor starters align with base. Wall tops adjoin ceiling starters to create the illusion of a seamless board. All light fixtures, HVAC supports, cabinets, switches, outlets, are set specifically to wood joints. The front and rear porch wood has three different milling profiles so the hypotenuse on the ceilings, align with the walls, and yield an aligned deck board below. Yes, I over did it. It is spectacular in its detailing. That's the benefit of small spaces.
Concrete counters and IKEA cabinets round out the conversation.
For those who cannot live tiny, I offer the Tiny-ish House.
Photos by Ryan Gamma
Staging by iStage Homes
Design Assistance Jimmy Thornton
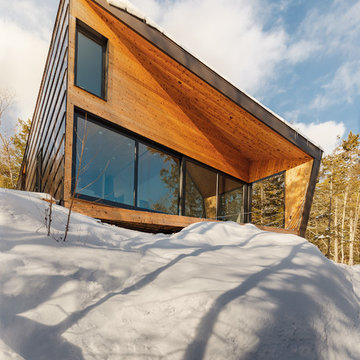
A weekend getaway / ski chalet for a young Boston family.
24ft. wide, sliding window-wall by Architectural Openings. Photos by Matt Delphenich
Inredning av ett modernt litet brunt hus, med två våningar, metallfasad, pulpettak och tak i metall
Inredning av ett modernt litet brunt hus, med två våningar, metallfasad, pulpettak och tak i metall
66 728 foton på hus, med valmat tak och pulpettak
7
