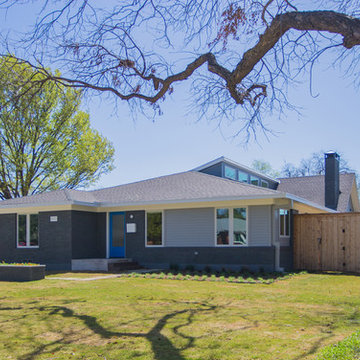18 009 foton på hus, med valmat tak och tak i shingel
Sortera efter:
Budget
Sortera efter:Populärt i dag
21 - 40 av 18 009 foton
Artikel 1 av 3
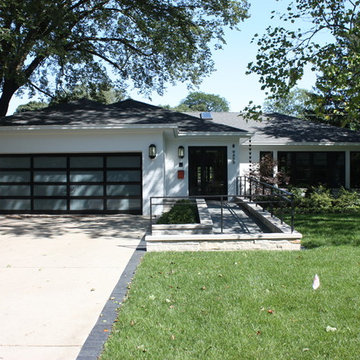
The exterior was completely transformed from a boring brick ranch to a modern black and white gem!
Inspiration för mellanstora moderna vita hus, med allt i ett plan, tegel, valmat tak och tak i shingel
Inspiration för mellanstora moderna vita hus, med allt i ett plan, tegel, valmat tak och tak i shingel
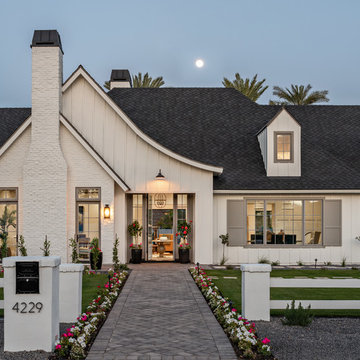
Foto på ett lantligt vitt hus, med allt i ett plan, valmat tak och tak i shingel
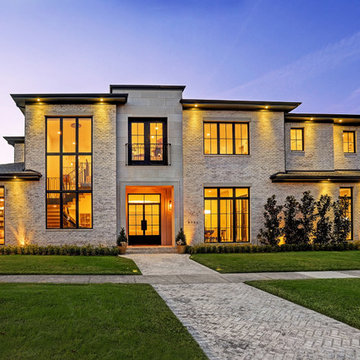
Foto på ett mycket stort vintage vitt hus, med två våningar, tegel, valmat tak och tak i shingel
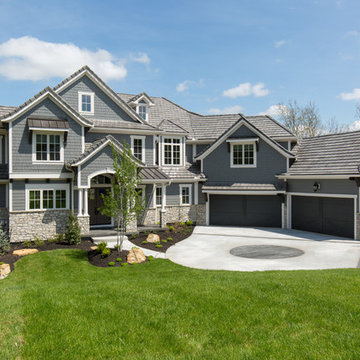
Starr Homes
Exempel på ett klassiskt grått hus, med två våningar, blandad fasad, valmat tak och tak i shingel
Exempel på ett klassiskt grått hus, med två våningar, blandad fasad, valmat tak och tak i shingel
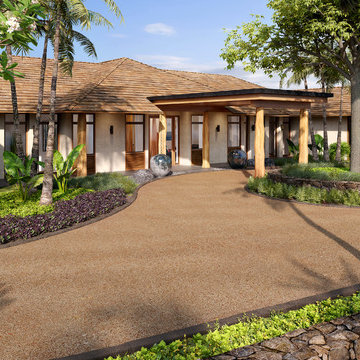
Inspiration för ett stort funkis vitt hus, med allt i ett plan, stuckatur, valmat tak och tak i shingel
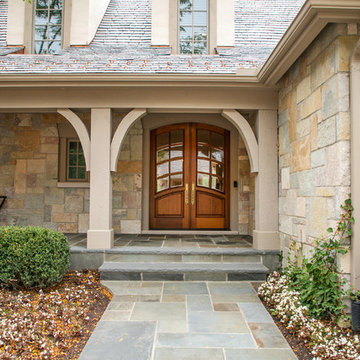
LOWELL CUSTOM HOMES, Lake Geneva, WI., -LOWELL CUSTOM HOMES, Lake Geneva, WI., - We say “oui” to French Country style in a home reminiscent of a French Country Chateau. The flawless home renovation begins with a beautiful yet tired exterior refreshed from top to bottom starting with a new roof by DaVince Roofscapes. The interior maintains its light airy feel with highly crafted details and a lovely kitchen designed with Plato Woodwork, Inc. cabinetry designed by Geneva Cabinet Company.
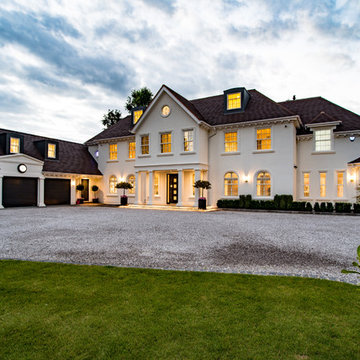
Materials supplied by Natural Angle including Marble, Limestone, Granite, Sandstone, Wood Flooring and Block Paving.
Idéer för att renovera ett vintage vitt hus, med två våningar, stuckatur, valmat tak och tak i shingel
Idéer för att renovera ett vintage vitt hus, med två våningar, stuckatur, valmat tak och tak i shingel

Inspiration för ett mellanstort vintage grått hus, med allt i ett plan, stuckatur, valmat tak och tak i shingel

Charming Modern Farmhouse with country views.
Bild på ett mellanstort lantligt vitt hus, med två våningar, valmat tak och tak i shingel
Bild på ett mellanstort lantligt vitt hus, med två våningar, valmat tak och tak i shingel

Inredning av ett klassiskt litet vitt hus, med allt i ett plan, stuckatur, valmat tak och tak i shingel

Ward Jewell, AIA was asked to design a comfortable one-story stone and wood pool house that was "barn-like" in keeping with the owner’s gentleman farmer concept. Thus, Mr. Jewell was inspired to create an elegant New England Stone Farm House designed to provide an exceptional environment for them to live, entertain, cook and swim in the large reflection lap pool.
Mr. Jewell envisioned a dramatic vaulted great room with hand selected 200 year old reclaimed wood beams and 10 foot tall pocketing French doors that would connect the house to a pool, deck areas, loggia and lush garden spaces, thus bringing the outdoors in. A large cupola “lantern clerestory” in the main vaulted ceiling casts a natural warm light over the graceful room below. The rustic walk-in stone fireplace provides a central focal point for the inviting living room lounge. Important to the functionality of the pool house are a chef’s working farm kitchen with open cabinetry, free-standing stove and a soapstone topped central island with bar height seating. Grey washed barn doors glide open to reveal a vaulted and beamed quilting room with full bath and a vaulted and beamed library/guest room with full bath that bookend the main space.
The private garden expanded and evolved over time. After purchasing two adjacent lots, the owners decided to redesign the garden and unify it by eliminating the tennis court, relocating the pool and building an inspired "barn". The concept behind the garden’s new design came from Thomas Jefferson’s home at Monticello with its wandering paths, orchards, and experimental vegetable garden. As a result this small organic farm, was born. Today the farm produces more than fifty varieties of vegetables, herbs, and edible flowers; many of which are rare and hard to find locally. The farm also grows a wide variety of fruits including plums, pluots, nectarines, apricots, apples, figs, peaches, guavas, avocados (Haas, Fuerte and Reed), olives, pomegranates, persimmons, strawberries, blueberries, blackberries, and ten different types of citrus. The remaining areas consist of drought-tolerant sweeps of rosemary, lavender, rockrose, and sage all of which attract butterflies and dueling hummingbirds.
Photo Credit: Laura Hull Photography. Interior Design: Jeffrey Hitchcock. Landscape Design: Laurie Lewis Design. General Contractor: Martin Perry Premier General Contractors

Exempel på ett stort klassiskt brunt hus, med tre eller fler plan, tak i shingel och valmat tak
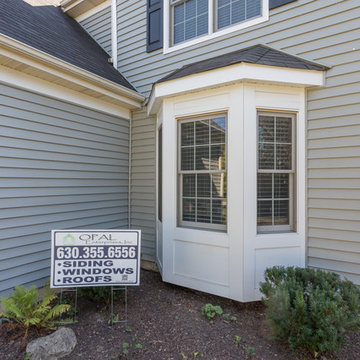
vinyl siding installation
Klassisk inredning av ett mellanstort blått hus, med två våningar, vinylfasad, valmat tak och tak i shingel
Klassisk inredning av ett mellanstort blått hus, med två våningar, vinylfasad, valmat tak och tak i shingel

Karen Jackson Photography
Exempel på ett stort modernt vitt hus, med två våningar, stuckatur, valmat tak och tak i shingel
Exempel på ett stort modernt vitt hus, med två våningar, stuckatur, valmat tak och tak i shingel
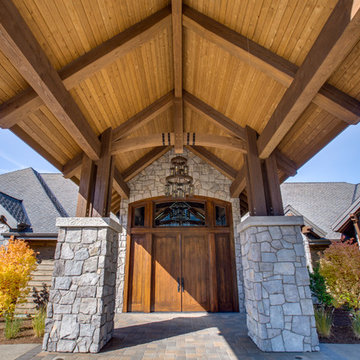
Idéer för ett mycket stort rustikt brunt hus, med två våningar, valmat tak och tak i shingel

Inredning av ett klassiskt stort brunt hus, med två våningar, tegel, valmat tak och tak i shingel
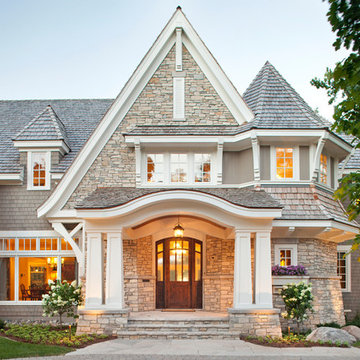
Inspiration för ett stort vintage beige hus, med två våningar, blandad fasad, valmat tak och tak i shingel
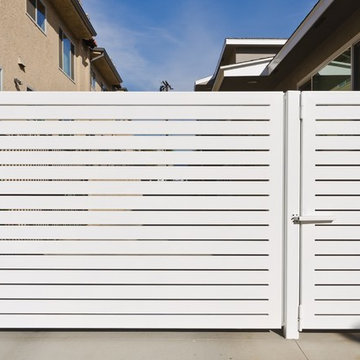
Pacific Garage Doors & Gates
Burbank & Glendale's Highly Preferred Garage Door & Gate Services
Location: North Hollywood, CA 91606
Idéer för att renovera ett stort funkis beige radhus, med tre eller fler plan, stuckatur, valmat tak och tak i shingel
Idéer för att renovera ett stort funkis beige radhus, med tre eller fler plan, stuckatur, valmat tak och tak i shingel

Inspiration för stora moderna flerfärgade hus, med två våningar, blandad fasad, valmat tak och tak i shingel
18 009 foton på hus, med valmat tak och tak i shingel
2
