323 foton på hus, med valmat tak
Sortera efter:
Budget
Sortera efter:Populärt i dag
141 - 160 av 323 foton
Artikel 1 av 3
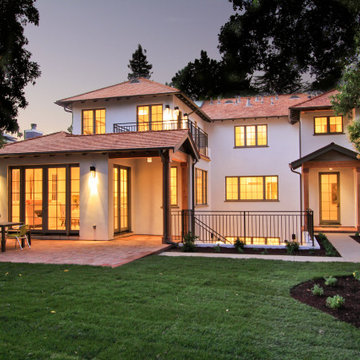
Backyard view
Inspiration för ett rustikt hus, med tre eller fler plan, stuckatur, valmat tak och tak i shingel
Inspiration för ett rustikt hus, med tre eller fler plan, stuckatur, valmat tak och tak i shingel
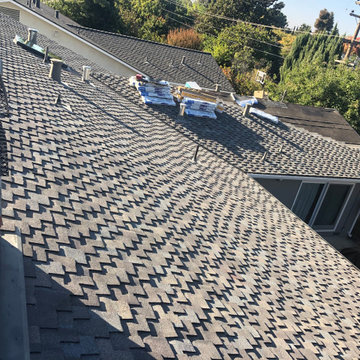
This roofing job consisted of using high quality shingles ( Presidential Solaris TL this project took about 5 days to complete with our team, Customers were beyond satisfied with quality and and professionalism received by Huertas Construction
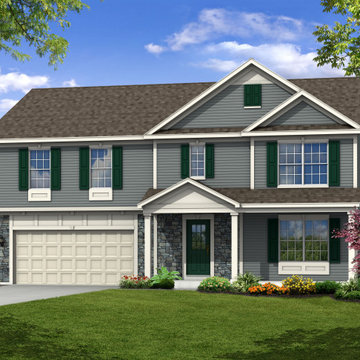
Inredning av ett mycket stort grått hus, med två våningar, blandad fasad, valmat tak och tak i shingel
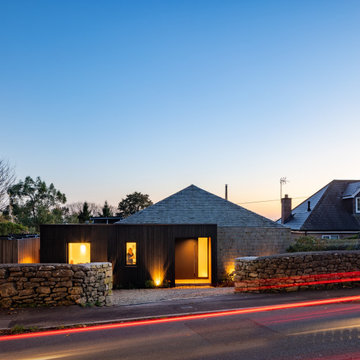
Idéer för att renovera ett funkis brunt hus, med två våningar, valmat tak och tak i shingel
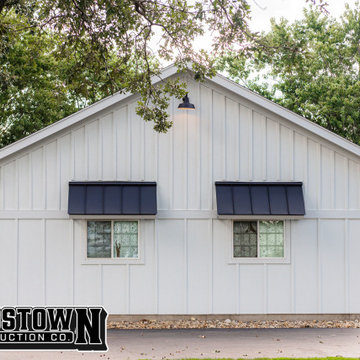
Breathe new life into your home's façade with our comprehensive exterior renovation. From revamped siding to refreshed architectural details, our transformation ensures your home not only stands out but also stands the test of time. Embrace a blend of aesthetics and durability, ensuring your residence exudes curb appeal while offering enhanced protection against the elements.
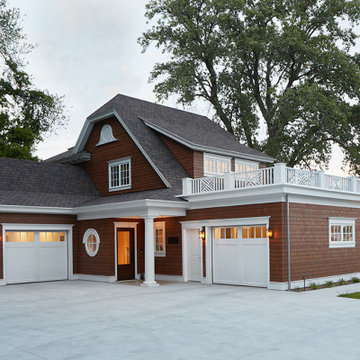
Bild på ett mellanstort vintage brunt hus, med tak i shingel, två våningar och valmat tak
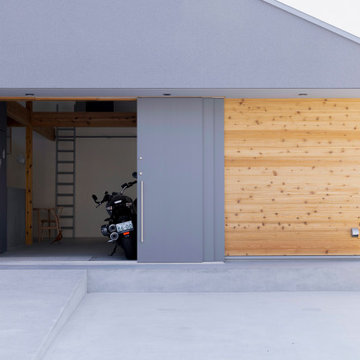
通り抜ける土間のある家
滋賀県野洲市の古くからの民家が立ち並ぶ敷地で530㎡の敷地にあった、古民家を解体し、住宅を新築する計画となりました。
南面、東面は、既存の民家が立ち並んでお、西側は、自己所有の空き地と、隣接して
同じく空き地があります。どちらの敷地も道路に接することのない敷地で今後、住宅を
建築する可能性は低い。このため、西面に開く家を計画することしました。
ご主人様は、バイクが趣味ということと、土間も希望されていました。そこで、
入り口である玄関から西面の空地に向けて住居空間を通り抜けるような開かれた
空間が作れないかと考えました。
この通り抜ける土間空間をコンセプト計画を行った。土間空間を中心に収納や居室部分
を配置していき、外と中を感じられる空間となってる。
広い敷地を生かし、平屋の住宅の計画となっていて東面から吹き抜けを通し、光を取り入れる計画となっている。西面は、大きく軒を出し、西日の対策と外部と内部を繋げる軒下空間
としています。
建物の奥へ行くほどプライベート空間が保たれる計画としています。
北側の玄関から西側のオープン敷地へと通り抜ける土間は、そこに訪れる人が自然と
オープンな敷地へと誘うような計画となっています。土間を中心に開かれた空間は、
外との繋がりを感じることができ豊かな気持ちになれる建物となりました。
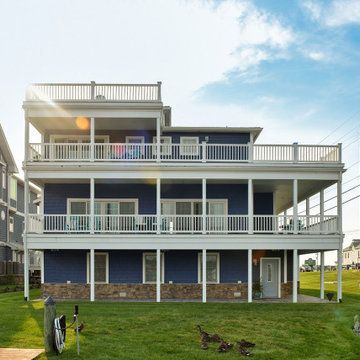
Here you can see the house step back from the main road as the lower level porches provide some buffering to the noise and the farther back you go, the higher you get for enjoying the views.
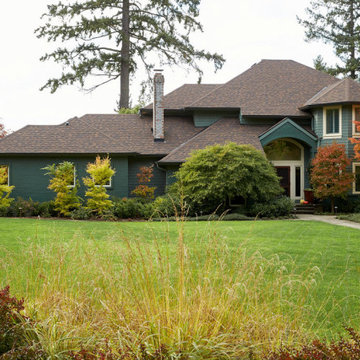
This view of the front of the home shows the finished addition to the left of the chimney.
Inredning av ett eklektiskt stort grönt hus, med två våningar, blandad fasad, valmat tak och tak i shingel
Inredning av ett eklektiskt stort grönt hus, med två våningar, blandad fasad, valmat tak och tak i shingel
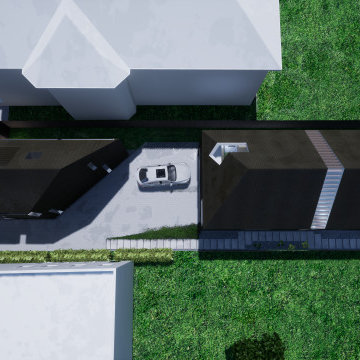
Ohio City House
Foto på ett mellanstort funkis svart hus, med två våningar, valmat tak och tak i shingel
Foto på ett mellanstort funkis svart hus, med två våningar, valmat tak och tak i shingel
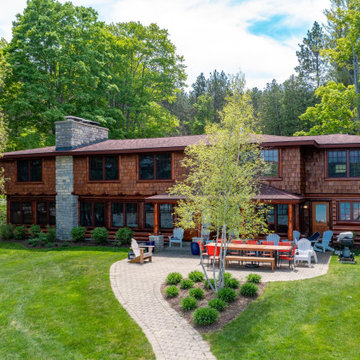
Exempel på ett stort rustikt brunt hus, med två våningar, valmat tak och tak i shingel
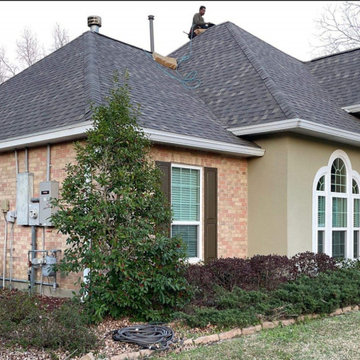
Inredning av ett klassiskt stort beige hus, med allt i ett plan, tegel, valmat tak och tak i shingel
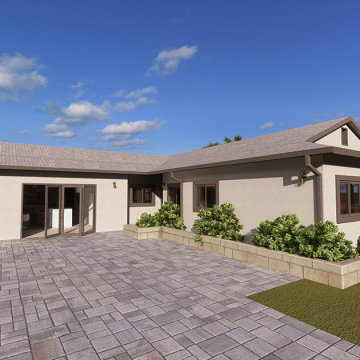
This 1962 Mid Century Lakewood house was remodeled to update the functionality of the home while staying true to the original style. Opening up the floor plan and capturing natural light in the home where some of the key design elements we address. we incorporated modern materials often found in Mid Century these include Natural Stone, Wood, Steel, and a minimal color pallet. Updating appliances and mechanical systems helped make the home more efficient and convenient for our client.
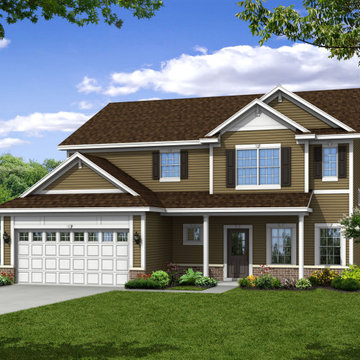
Idéer för mycket stora bruna hus, med två våningar, blandad fasad, valmat tak och tak i shingel
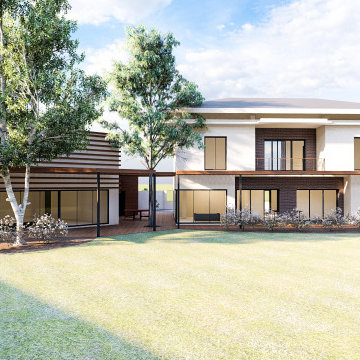
Idéer för att renovera ett stort funkis vitt hus, med tre eller fler plan, tegel, valmat tak och tak med takplattor
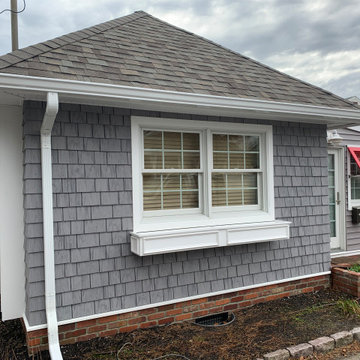
Maritim inredning av ett litet grått hus, med allt i ett plan, vinylfasad, valmat tak och tak i shingel
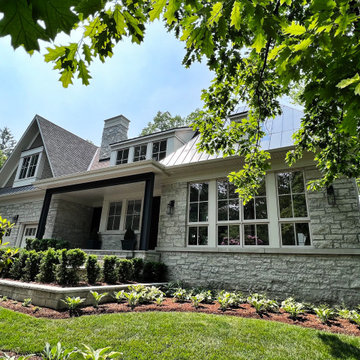
New Age Design
Idéer för ett stort klassiskt flerfärgat hus, med två våningar, valmat tak och tak i mixade material
Idéer för ett stort klassiskt flerfärgat hus, med två våningar, valmat tak och tak i mixade material
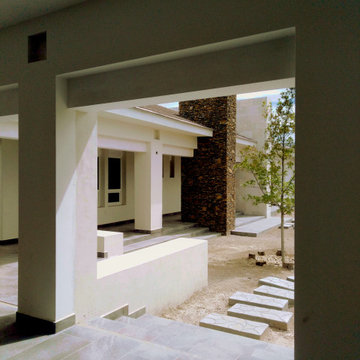
Inspiration för mellanstora moderna vita hus, med allt i ett plan, blandad fasad, valmat tak och tak med takplattor
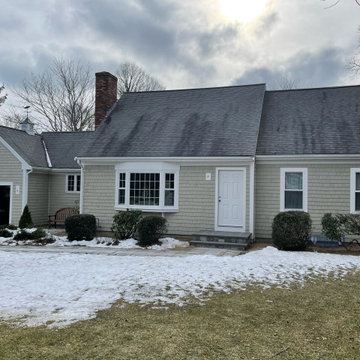
It doesn’t matter how beautiful your home is, if the siding is damaged or outdated, your home is not as attractive or efficient—as it could be. Whatever your priorities are: style, efficiency, low-maintenance, affordability - or all the above, Cape Property Pros is the siding company for you! Serving Cape Cod and the surrounding areas. https://bit.ly/3pG4XyB
•
•
•
•
•
Take a look at our recently completed Siding Replacement and Installation Project in Centerville, MA. Featuring double-dipped Cape Cod Gray Cedar Shingles.
Reach out today and we’ll be happy to answer any question you have and schedule your siding consultation! 508-292-1562
#siding #sidinginstaller #sidinginstallation #sidingreplacement #sidingcontractor #CapePropertyPros #capecodliving #capecod
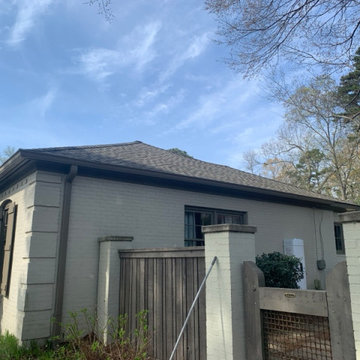
Weathered Wood Shingle Roof
Inspiration för ett mellanstort amerikanskt vitt hus, med allt i ett plan, blandad fasad och valmat tak
Inspiration för ett mellanstort amerikanskt vitt hus, med allt i ett plan, blandad fasad och valmat tak
323 foton på hus, med valmat tak
8