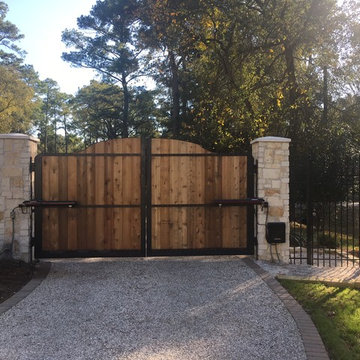49 334 foton på hus, med valmat tak
Sortera efter:
Budget
Sortera efter:Populärt i dag
121 - 140 av 49 334 foton
Artikel 1 av 3
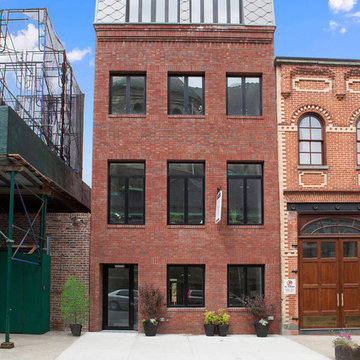
Inspiration för ett stort funkis rött radhus, med tre eller fler plan, tegel och valmat tak

Bild på ett stort maritimt vitt hus, med två våningar, fiberplattor i betong, valmat tak och tak i metall
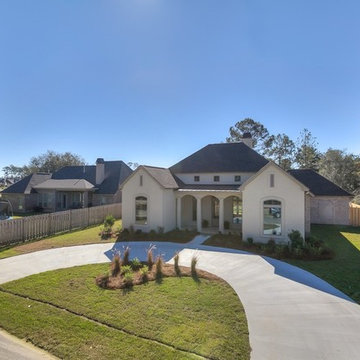
Built by Depp Construction
Inspiration för stora klassiska beige hus, med två våningar, stuckatur och valmat tak
Inspiration för stora klassiska beige hus, med två våningar, stuckatur och valmat tak
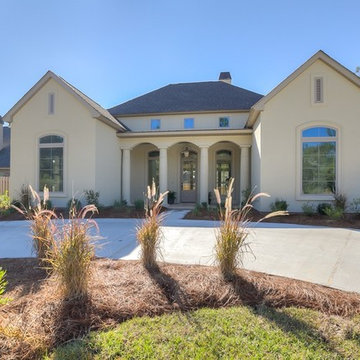
Built by Depp Construction
Idéer för ett stort modernt beige hus, med två våningar, stuckatur och valmat tak
Idéer för ett stort modernt beige hus, med två våningar, stuckatur och valmat tak
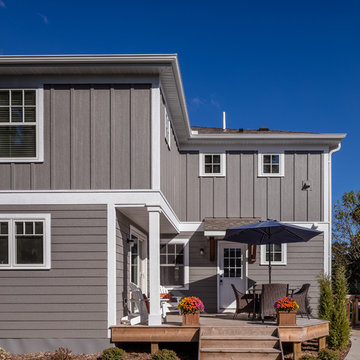
whole house renovation. tear off the roof of a cape cod to add a full 2nd story.
Farmkid studios
Exempel på ett mellanstort klassiskt grått hus, med två våningar, fiberplattor i betong och valmat tak
Exempel på ett mellanstort klassiskt grått hus, med två våningar, fiberplattor i betong och valmat tak
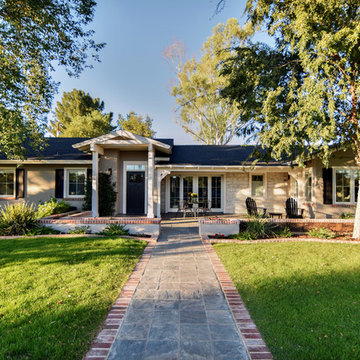
Jeff Beene
Idéer för ett mellanstort klassiskt beige hus, med allt i ett plan, blandad fasad, valmat tak och tak i shingel
Idéer för ett mellanstort klassiskt beige hus, med allt i ett plan, blandad fasad, valmat tak och tak i shingel
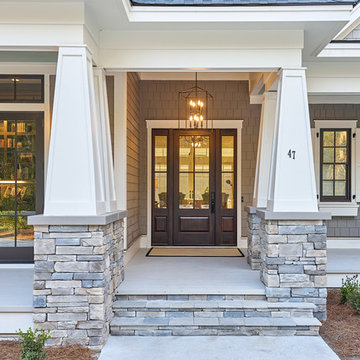
Another view of the front elevation of this lovely new home. The James Hardie HardieShingle siding is reminiscent of a Cape Cod cottage, but this is actually a South Carolina Lowcountry cottage. Love the wide front porch and the stacked stone pillars...great, welcoming look.

Pacific Garage Doors & Gates
Burbank & Glendale's Highly Preferred Garage Door & Gate Services
Location: North Hollywood, CA 91606
Foto på ett stort funkis beige radhus, med tre eller fler plan, stuckatur, valmat tak och tak i shingel
Foto på ett stort funkis beige radhus, med tre eller fler plan, stuckatur, valmat tak och tak i shingel
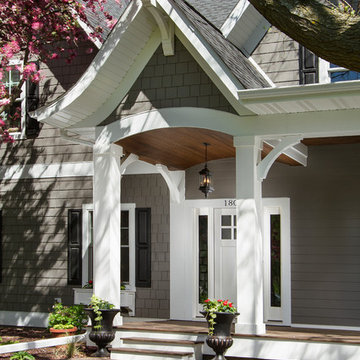
Idéer för ett mellanstort klassiskt beige hus, med två våningar, fiberplattor i betong och valmat tak
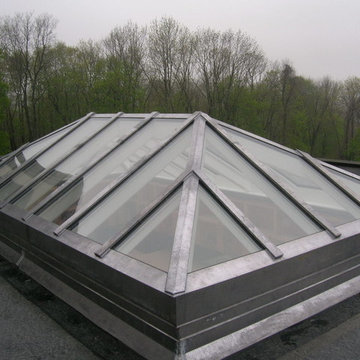
A custom hip skylight with molded wood frame and lead coated copper clad exterior.
Bild på ett vintage hus, med glasfasad och valmat tak
Bild på ett vintage hus, med glasfasad och valmat tak
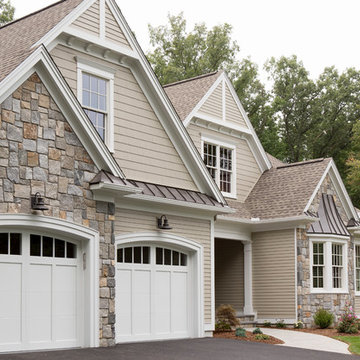
Idéer för ett stort klassiskt beige hus, med två våningar, blandad fasad och valmat tak
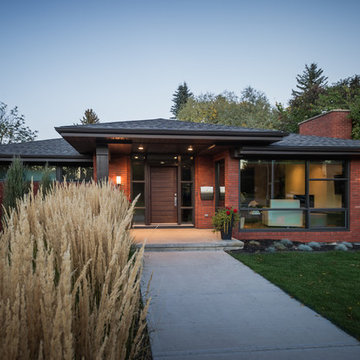
Randy Savoie
Inspiration för små moderna grå hus, med allt i ett plan, tegel och valmat tak
Inspiration för små moderna grå hus, med allt i ett plan, tegel och valmat tak
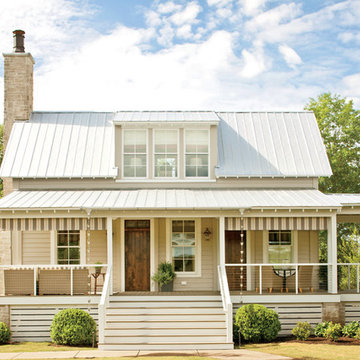
Laurey Glenn
Idéer för att renovera ett stort lantligt beige trähus, med två våningar och valmat tak
Idéer för att renovera ett stort lantligt beige trähus, med två våningar och valmat tak
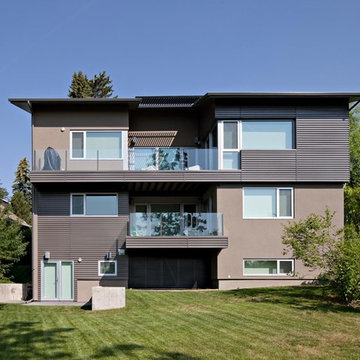
Inredning av ett modernt mellanstort flerfärgat hus, med två våningar, blandad fasad, valmat tak och tak i shingel
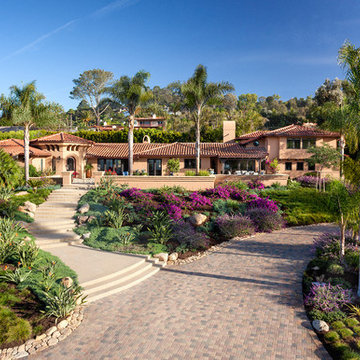
This existing home located in Santa Barbara's Hope Ranch, presented us the opportunity to accentuate what Santa Barbara living is about. By creating the entry and outdoor dining terrace, the client and their friends can relax and enjoy views to the ocean. Photographer: Jim Bartsch
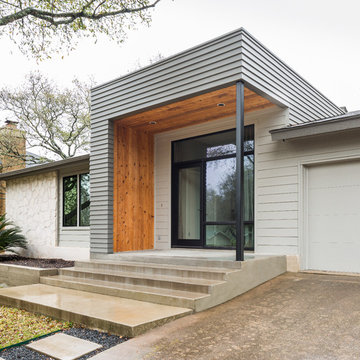
Ceiling of existing entry was raised to 10'. New flat roof installed. 4" Artisan hardie siding added with mitered edges that nicely contrasts with 6" hardie siding covering the majority of the exterior walls. Tongue and groove cedar smooth siding on ceiling of porch. Painted steel column. Board formed concrete retaining wall added to make planter box. Wide concrete steps leading to open front porch. Added integrated door and window system.
Photo: Charles Quinn
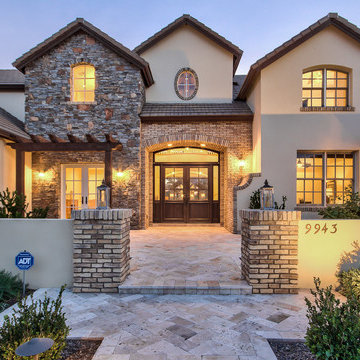
Exempel på ett lantligt beige hus, med två våningar, blandad fasad och valmat tak
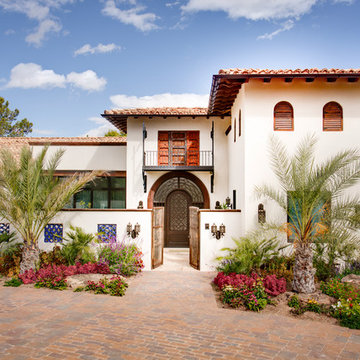
Jesse Ramirez - Weaponize Commercial Photography & Video - This was an extensive remodel and addition project that totally transformed an existing residence into a spectacular showpiece. The eclectic blend of Mediterranean, Moroccan, Spanish, and Tuscan influences... and mixtures of rustic and more formal finishes made for a dynamic finished result. The inclusion of extensive landscaping and a modern pool topped off an amazing project.

The new front elevation of the Manhattan Beach Mid-Century Modern house. The original house from the 1950s was by famed architect Edward Ficket. In the 1980s a bad addition was done that hid the original house and completely changed the character.. Our goal was to revamp the entire house and in the process restore some of the mid-century magic.
49 334 foton på hus, med valmat tak
7
