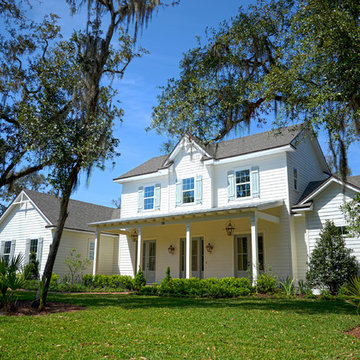289 foton på hus, med vinylfasad och mansardtak
Sortera efter:
Budget
Sortera efter:Populärt i dag
21 - 40 av 289 foton
Artikel 1 av 3
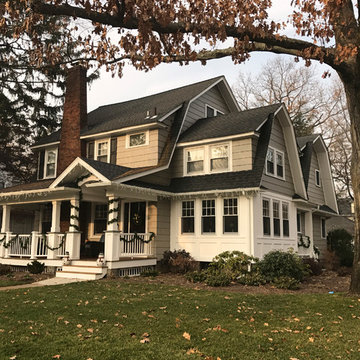
Klassisk inredning av ett mellanstort beige hus, med två våningar, vinylfasad, mansardtak och tak i shingel
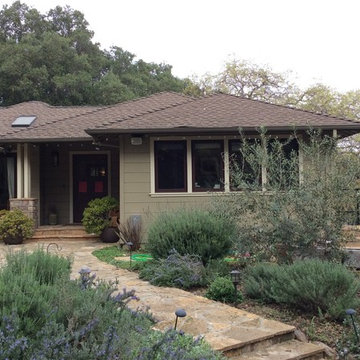
A small addition (approx 200 sf) to an 1950's ranch house in Los Altos Hills...The project did completely renovate the existing house and focused on integrating the house with the exterior spaces. The Family Room opens out to the front yard patio while the Living Room focuses on the exterior view of the San Francisco Bay... This is the second project of what will be a three phase project.
John Barton
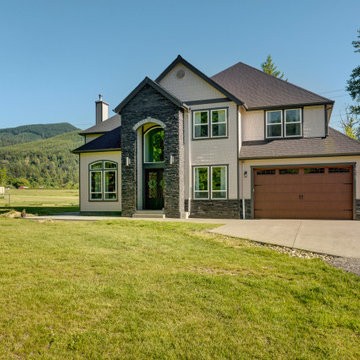
Front view featuring a rear covered porch of the Stetson. View House Plan THD-4607: https://www.thehousedesigners.com/plan/stetson-4607/
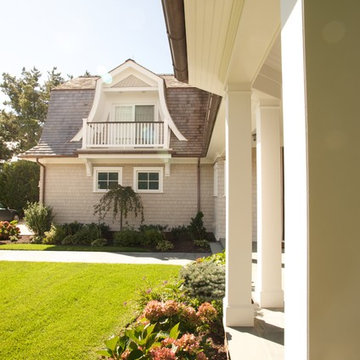
The rear elevation with view of the dock.
Photo Credit: Bill Wilson
Idéer för ett stort maritimt grått hus, med två våningar, vinylfasad, mansardtak och tak i shingel
Idéer för ett stort maritimt grått hus, med två våningar, vinylfasad, mansardtak och tak i shingel
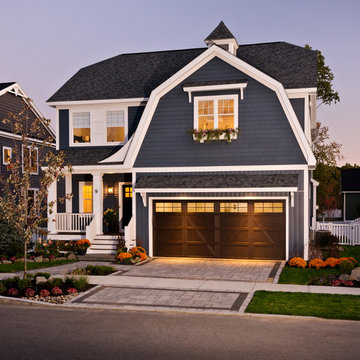
Randall Perry Photography
Idéer för ett mellanstort amerikanskt blått hus, med två våningar, vinylfasad, mansardtak och tak i shingel
Idéer för ett mellanstort amerikanskt blått hus, med två våningar, vinylfasad, mansardtak och tak i shingel
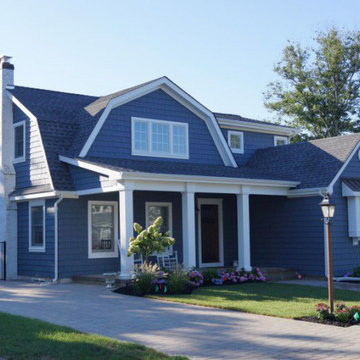
Inspiration för klassiska blå hus, med två våningar, mansardtak, tak i shingel och vinylfasad
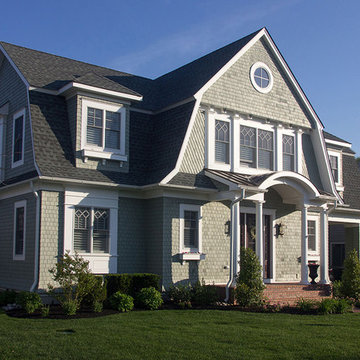
New Gambrel style home in Cape May, NJ
Exempel på ett mellanstort klassiskt grönt hus, med två våningar, vinylfasad, mansardtak och tak i shingel
Exempel på ett mellanstort klassiskt grönt hus, med två våningar, vinylfasad, mansardtak och tak i shingel
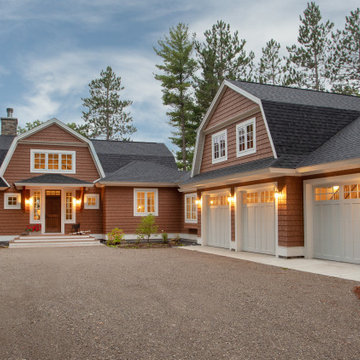
Our clients hired us to design their second home in Northern Michigan; a place they could relax, unwind and enjoy all that Northern Michigan has to offer. Their main residence is in St. Louis, Missouri and they first came to Northern Michigan on vacation with friends. They fell in love with the area and ultimately purchased property in the Walloon area. In addition to the lot they build their home on, they also purchased the lot next door to have plenty of room to garden. The finished product includes a large, open area great room and kitchen, master bedroom and laundry on the main level as well as two guest bedrooms; laundry and a large living area in the walk-out lower level. The large upper deck as well as lower patio offer plenty of room to enjoy the outdoors and their lovely view of beautiful Walloon lake.
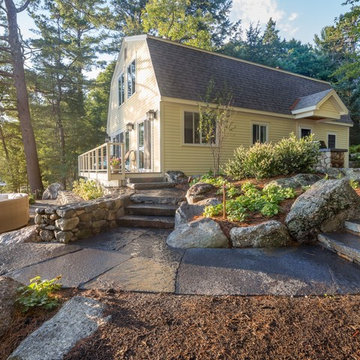
Inspiration för mellanstora amerikanska gula hus, med två våningar, vinylfasad och mansardtak
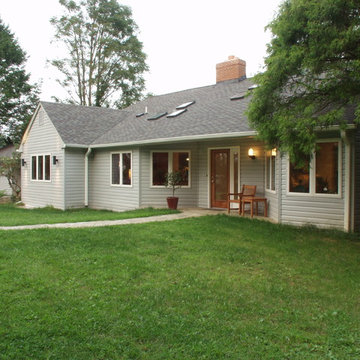
Skylights and plenty of windows allow natural light to fill this traditional ranch styled home in Maryland. The property includes stables and green acreage. The home was remodeled into an open floor plan with several modifications to allow wheelchair access.
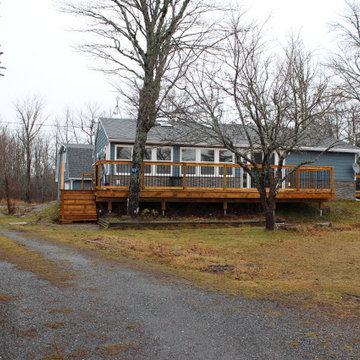
Renovation of the exterior includes the replacement of windows and doors, siding and roofing on this 2 storey Guest House. The upper level is a spacious 1 bedroom apartment while the lower level is a 1 car garage and utility workshop area.
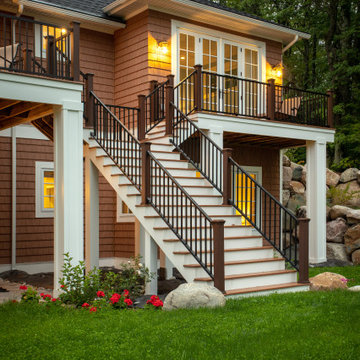
Our clients hired us to design their second home in Northern Michigan; a place they could relax, unwind and enjoy all that Northern Michigan has to offer. Their main residence is in St. Louis, Missouri and they first came to Northern Michigan on vacation with friends. They fell in love with the area and ultimately purchased property in the Walloon area. In addition to the lot they build their home on, they also purchased the lot next door to have plenty of room to garden. The finished product includes a large, open area great room and kitchen, master bedroom and laundry on the main level as well as two guest bedrooms; laundry and a large living area in the walk-out lower level. The large upper deck as well as lower patio offer plenty of room to enjoy the outdoors and their lovely view of beautiful Walloon lake.
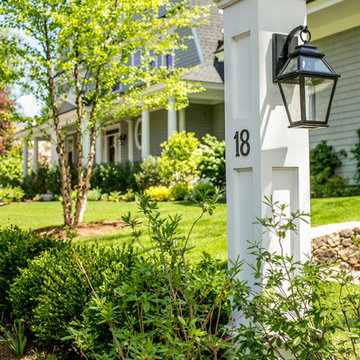
RDP Photography
Idéer för mellanstora vintage grå hus, med två våningar, vinylfasad och mansardtak
Idéer för mellanstora vintage grå hus, med två våningar, vinylfasad och mansardtak
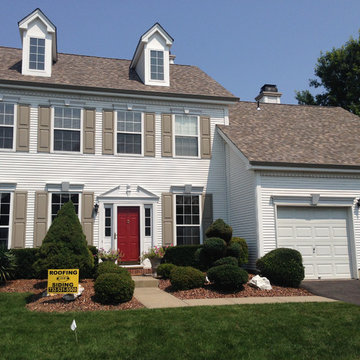
Owens Corning Designer Shingle, Sand Dune
More Core Roofing -Just Roof it!
Idéer för stora vintage bruna hus, med två våningar, vinylfasad och mansardtak
Idéer för stora vintage bruna hus, med två våningar, vinylfasad och mansardtak
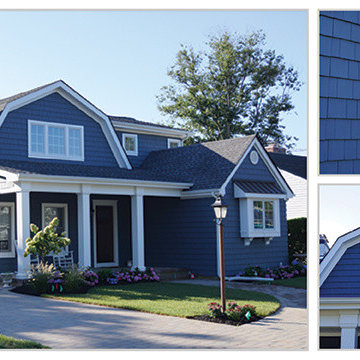
This renovation with multiple additions was a design created from a mixture of "Shingle Style" with Dutch Colonial forms. This beach town of Manasquan and the surrounding towns of Sea Girt, Spring Lake and Brielle are familar with these mixtures of style. The interior of this home is filled with modern amenities that create an "easy" lifestyle for the owners.
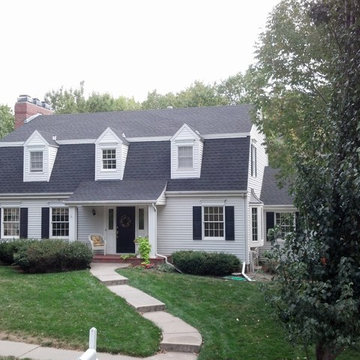
This GAF Timberline HD Charcoal roof looks great with the contrasting white siding, black trim on the windows, and story book walkway up to the black front door.
Photo credit: Jacob Hansen
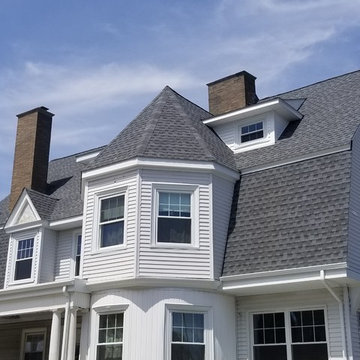
GAF Timberline HD Roofing System in the color, Pewter Gray. Harvey Classic Windows in the color, White. Photo Credit: Care Free Homes, Inc.
Idéer för ett mellanstort klassiskt vitt hus, med två våningar, vinylfasad, mansardtak och tak i shingel
Idéer för ett mellanstort klassiskt vitt hus, med två våningar, vinylfasad, mansardtak och tak i shingel
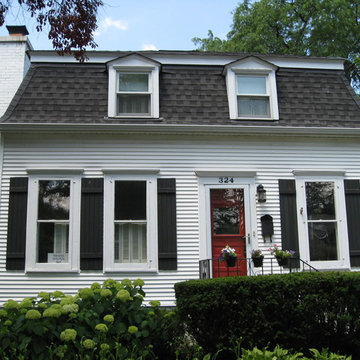
Front of home
Amerikansk inredning av ett vitt hus, med två våningar, vinylfasad och mansardtak
Amerikansk inredning av ett vitt hus, med två våningar, vinylfasad och mansardtak
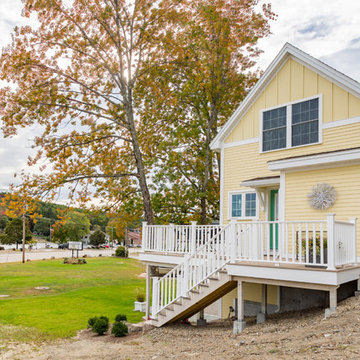
Exempel på ett stort klassiskt gult hus, med tre eller fler plan, vinylfasad och mansardtak
289 foton på hus, med vinylfasad och mansardtak
2
