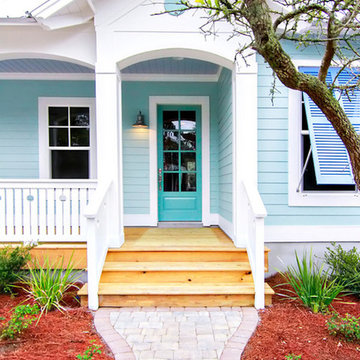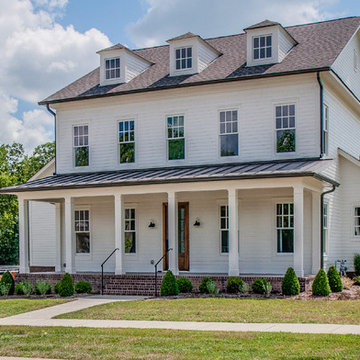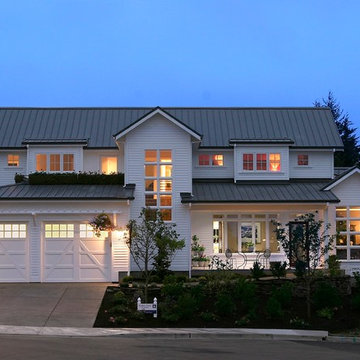33 170 foton på hus, med vinylfasad och metallfasad
Sortera efter:
Budget
Sortera efter:Populärt i dag
101 - 120 av 33 170 foton
Artikel 1 av 3

Exempel på ett stort lantligt vitt hus, med två våningar, tak i shingel, vinylfasad och valmat tak
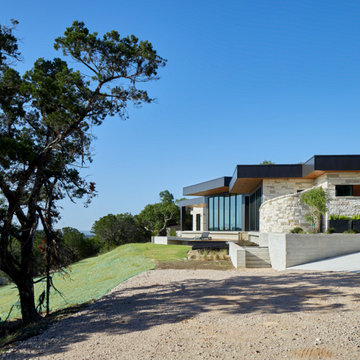
The sculptural form on the corner is the outdoor shower, inspired by the Client's trip to Belize. The orientation of the various forms of the home allows different views from each room.
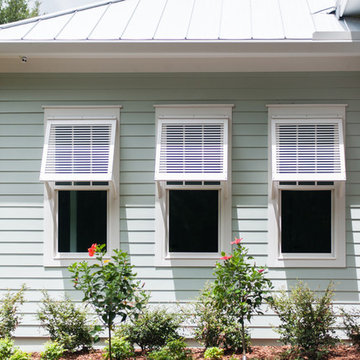
4 beds 5 baths 4,447 sqft
RARE FIND! NEW HIGH-TECH, LAKE FRONT CONSTRUCTION ON HIGHLY DESIRABLE WINDERMERE CHAIN OF LAKES. This unique home site offers the opportunity to enjoy lakefront living on a private cove with the beauty and ambiance of a classic "Old Florida" home. With 150 feet of lake frontage, this is a very private lot with spacious grounds, gorgeous landscaping, and mature oaks. This acre plus parcel offers the beauty of the Butler Chain, no HOA, and turn key convenience. High-tech smart house amenities and the designer furnishings are included. Natural light defines the family area featuring wide plank hickory hardwood flooring, gas fireplace, tongue and groove ceilings, and a rear wall of disappearing glass opening to the covered lanai. The gourmet kitchen features a Wolf cooktop, Sub-Zero refrigerator, and Bosch dishwasher, exotic granite counter tops, a walk in pantry, and custom built cabinetry. The office features wood beamed ceilings. With an emphasis on Florida living the large covered lanai with summer kitchen, complete with Viking grill, fridge, and stone gas fireplace, overlook the sparkling salt system pool and cascading spa with sparkling lake views and dock with lift. The private master suite and luxurious master bath include granite vanities, a vessel tub, and walk in shower. Energy saving and organic with 6-zone HVAC system and Nest thermostats, low E double paned windows, tankless hot water heaters, spray foam insulation, whole house generator, and security with cameras. Property can be gated.
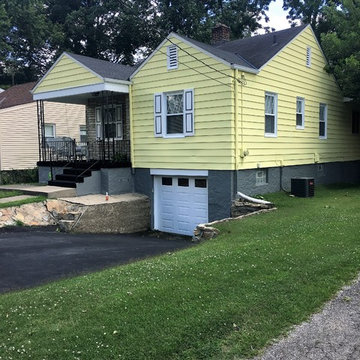
Andrews Painting Co.
Exempel på ett litet amerikanskt gult radhus, med allt i ett plan och metallfasad
Exempel på ett litet amerikanskt gult radhus, med allt i ett plan och metallfasad
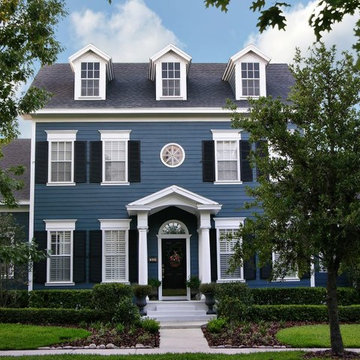
This home has a traditional colonial feel. And the bright blue siding contrasts beautifully against the dark shutters and white entry columns.
Idéer för stora vintage blå hus, med tre eller fler plan, tak i shingel och vinylfasad
Idéer för stora vintage blå hus, med tre eller fler plan, tak i shingel och vinylfasad
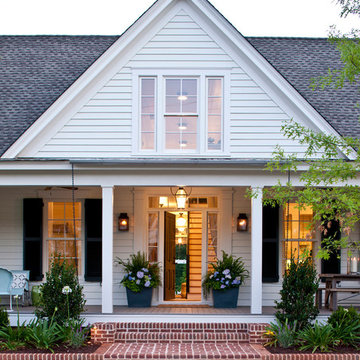
Inspiration för mellanstora lantliga vita hus, med två våningar, vinylfasad och sadeltak

A look at the two 20' Off Grid Micro Dwellings we built for New Old Stock Inc here at our Toronto, Canada container modification facility. Included here are two 20' High Cube shipping containers, 12'x20' deck and solar/sun canopy. Notable features include Spanish Ceder throughout, custom mill work, Calcutta tiled shower and toilet area, complete off grid solar power and water for both units.
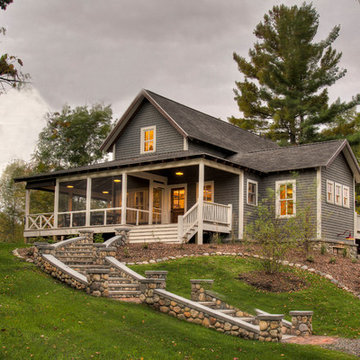
Exempel på ett mellanstort lantligt grått hus, med vinylfasad, tak i shingel, två våningar och sadeltak
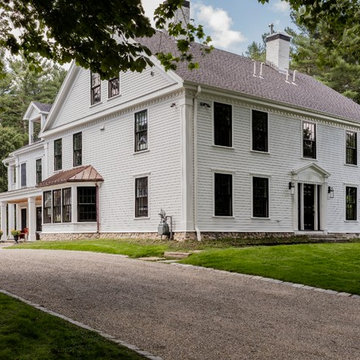
photo: Michael J Lee
Inspiration för mycket stora lantliga vita hus, med tre eller fler plan och vinylfasad
Inspiration för mycket stora lantliga vita hus, med tre eller fler plan och vinylfasad

Casey Woods
Inspiration för ett mellanstort lantligt grått hus, med allt i ett plan, vinylfasad och sadeltak
Inspiration för ett mellanstort lantligt grått hus, med allt i ett plan, vinylfasad och sadeltak
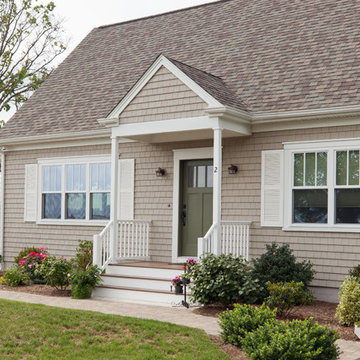
Gorgeous and low maintenance! CertainTeed Cedar Impressions vinyl siding with Harvey vinyl replacement windows and aluminum trim. This MA looks beautiful with the CertainTeed weathered wood roof.
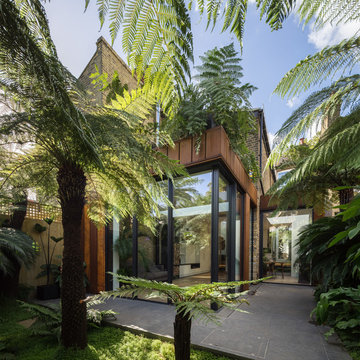
Simon Kennedy
Inspiration för ett mellanstort funkis hus, med tre eller fler plan, metallfasad och platt tak
Inspiration för ett mellanstort funkis hus, med tre eller fler plan, metallfasad och platt tak
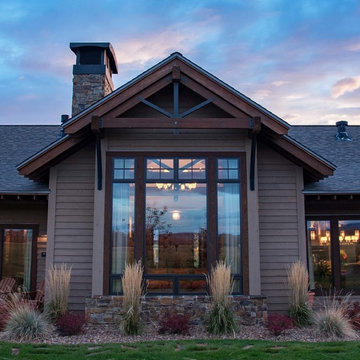
Exempel på ett mellanstort rustikt beige hus, med två våningar, vinylfasad och sadeltak
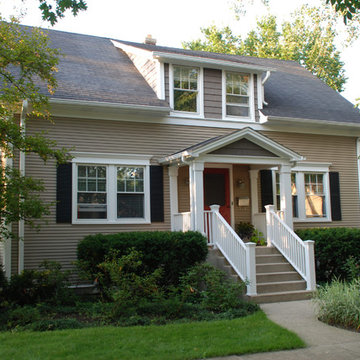
Wilmette, IL Siding Remodel by Siding & Windows Group Ltd. This Cape Cod Style Home in Wimette, IL had the Exterior updated, where we installed Royal Residential CertainTeed Cedar Impressions Vinyl Siding in Lap on the first elevation and Shake on the second elevation. Exterior Remodel was complete with restoration of window trim, top, middle & bottom frieze boards with drip edge, soffit & fascia, restoration of corner posts, and window crossheads with crown moldings
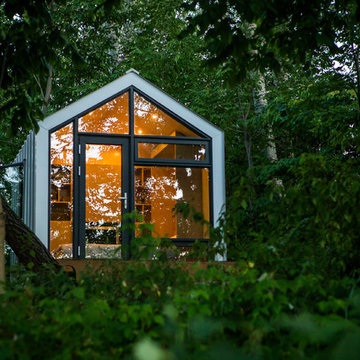
Coup D'Etat
Idéer för att renovera ett litet funkis grått hus, med allt i ett plan, metallfasad och sadeltak
Idéer för att renovera ett litet funkis grått hus, med allt i ett plan, metallfasad och sadeltak
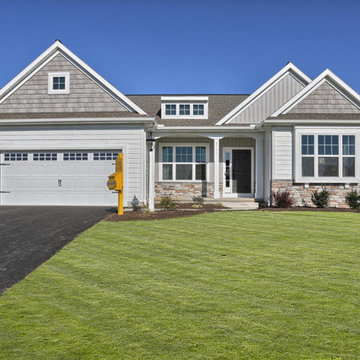
The exterior elevation of 2111 Fieldcrest Road, Lebanon in the Fieldcrest at Lebanon community by Garman Builders. Alternating directions of vinyl siding and cedar shake singles adds visual interest to the monochromatic gray color scheme. Dry stack stone finishes the look. Photo Credit: Justin Tearney
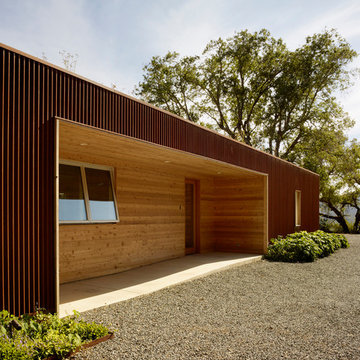
Architects: Turnbull Griffin Haesloop
Photography: Matthew Millman
Inspiration för ett rött hus, med metallfasad och platt tak
Inspiration för ett rött hus, med metallfasad och platt tak
33 170 foton på hus, med vinylfasad och metallfasad
6
