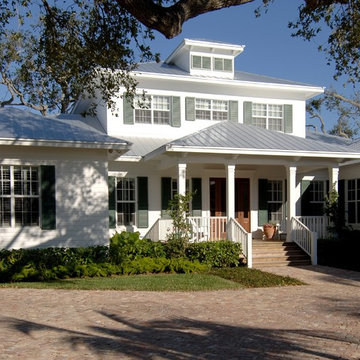2 057 foton på hus, med vinylfasad och valmat tak
Sortera efter:
Budget
Sortera efter:Populärt i dag
121 - 140 av 2 057 foton
Artikel 1 av 3
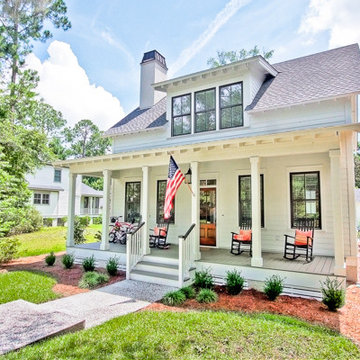
Captured Moments Photography
Bild på ett mellanstort maritimt vitt hus, med två våningar, vinylfasad och valmat tak
Bild på ett mellanstort maritimt vitt hus, med två våningar, vinylfasad och valmat tak
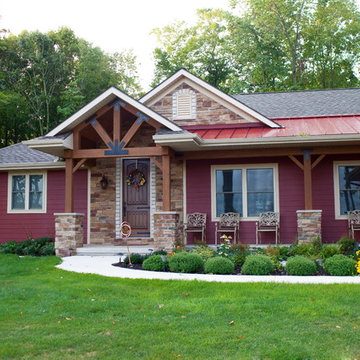
Idéer för ett rött hus, med allt i ett plan, vinylfasad, valmat tak och tak i mixade material
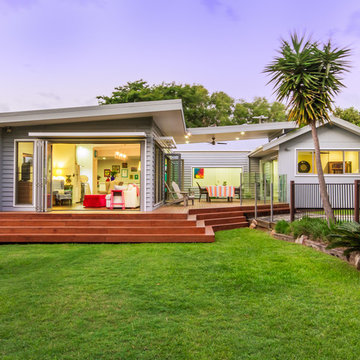
Inspiration för ett mellanstort funkis grått hus, med allt i ett plan, vinylfasad, valmat tak och tak i metall
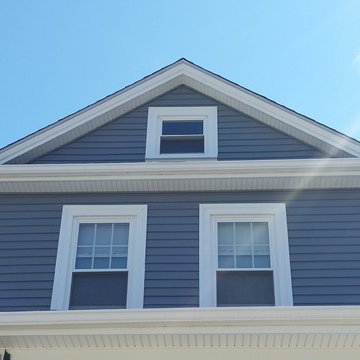
Vinyl siding gave this Fairhaven, MA home the curb appeal it desperately needed!
This homeowner was tired of warped, splitting, badly weathered cedar shingles and decided to install maintenance free siding! Our Care Free home features Mastic Carvedwood 44 vinyl siding in English Wedgewood, a color growing in popularity among Care Free customers!
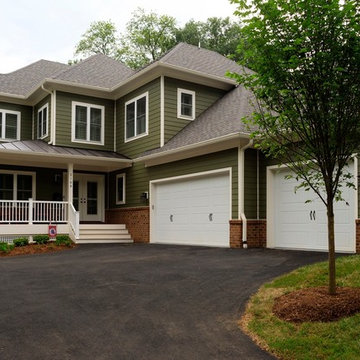
AV Architects + Builders
Location: Falls Church, VA, USA
Our clients were a newly-wed couple looking to start a new life together. With a love for the outdoors and theirs dogs and cats, we wanted to create a design that wouldn’t make them sacrifice any of their hobbies or interests. We designed a floor plan to allow for comfortability relaxation, any day of the year. We added a mudroom complete with a dog bath at the entrance of the home to help take care of their pets and track all the mess from outside. We added multiple access points to outdoor covered porches and decks so they can always enjoy the outdoors, not matter the time of year. The second floor comes complete with the master suite, two bedrooms for the kids with a shared bath, and a guest room for when they have family over. The lower level offers all the entertainment whether it’s a large family room for movie nights or an exercise room. Additionally, the home has 4 garages for cars – 3 are attached to the home and one is detached and serves as a workshop for him.
The look and feel of the home is informal, casual and earthy as the clients wanted to feel relaxed at home. The materials used are stone, wood, iron and glass and the home has ample natural light. Clean lines, natural materials and simple details for relaxed casual living.
Stacy Zarin Photography
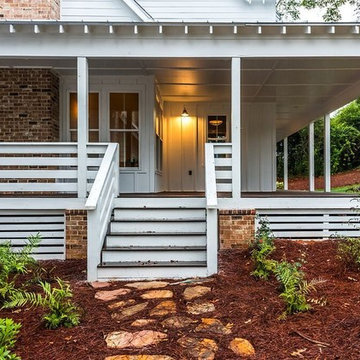
Foto på ett stort lantligt vitt hus, med två våningar, vinylfasad, valmat tak och tak i shingel
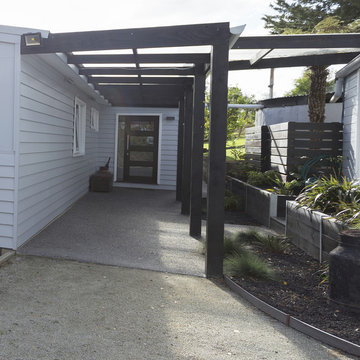
Chunky posts and rafters with clear perspex create an under-cover path to the entry.
Photographer: Clare Noble
Bild på ett mellanstort funkis grått hus, med allt i ett plan, vinylfasad, valmat tak och tak med takplattor
Bild på ett mellanstort funkis grått hus, med allt i ett plan, vinylfasad, valmat tak och tak med takplattor
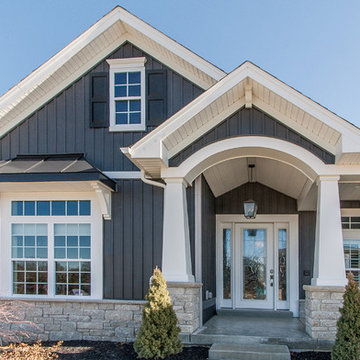
The dark gray vertical board and batten siding on this Lake St. Louis home is Woodland in Ironstone by Royal Building Products. The shutters on the attic window are 2 equal raised panel in black by Mid America. The white fascia is from Quality Edge, and the white soffit is Royal T4. These items were purchased from the Arrowhead Building Supply in St. Peters, MO.
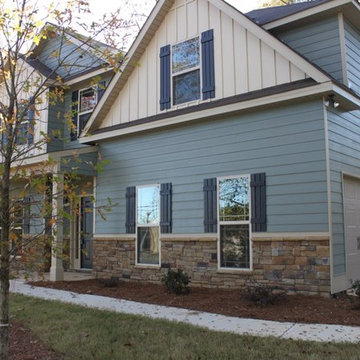
Meet 1033 53rd Street....This brand new, 3-bedroom, 2.5-bath home in north Columbus is move-in ready and listed for just $167,900!
Inspiration för ett mellanstort vintage blått hus, med två våningar, vinylfasad, valmat tak och tak i shingel
Inspiration för ett mellanstort vintage blått hus, med två våningar, vinylfasad, valmat tak och tak i shingel
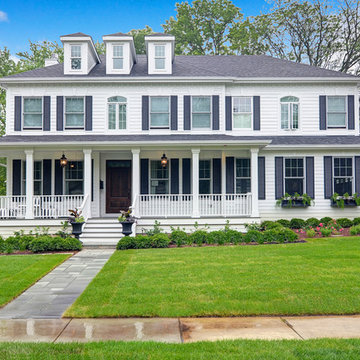
Klassisk inredning av ett mellanstort vitt hus, med två våningar, vinylfasad, valmat tak och tak i shingel
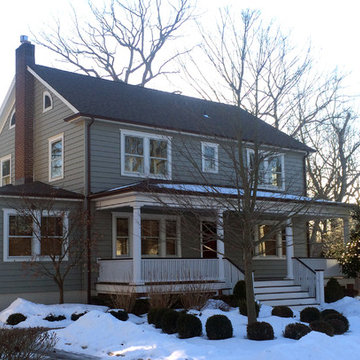
Mastic Siding: Color: Scottish Thistle
Roof is Owens Corning: Teak
Inredning av ett klassiskt mellanstort grått hus, med två våningar, vinylfasad, valmat tak och tak i shingel
Inredning av ett klassiskt mellanstort grått hus, med två våningar, vinylfasad, valmat tak och tak i shingel
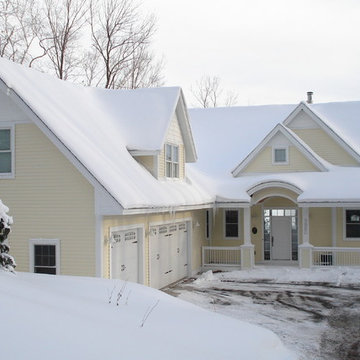
Exempel på ett stort lantligt gult hus, med allt i ett plan, vinylfasad, valmat tak och tak i shingel
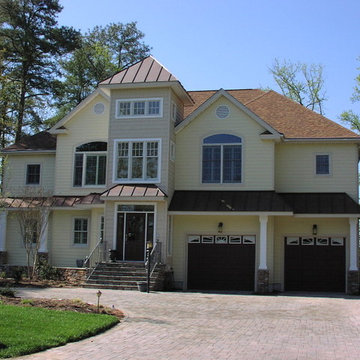
Inspiration för stora maritima beige hus, med två våningar, vinylfasad, valmat tak och tak i shingel
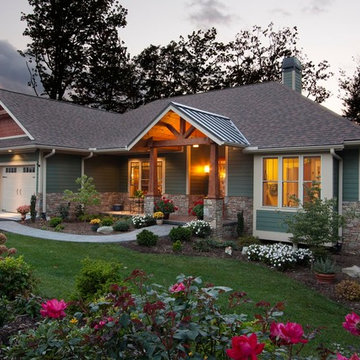
Foto på ett mellanstort amerikanskt grönt hus, med allt i ett plan, vinylfasad, valmat tak och tak i shingel
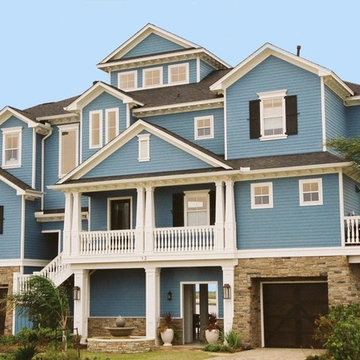
Inredning av ett maritimt stort blått hus, med tre eller fler plan, vinylfasad och valmat tak
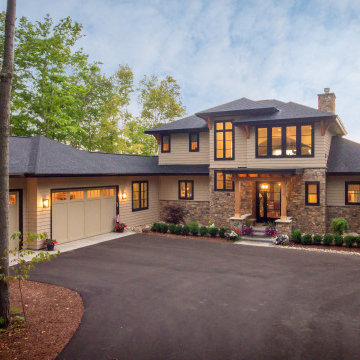
Our clients wanted to downsize to a 2500 – 2800 square foot home. With grown children and one of them already retired, they wanted to design their final, forever home. Low maintenance exterior finishes with timeless detailing was important. They also wanted lots of windows to maximize the natural light and take advantage of their bird’s eye lake view. Another important design feature was sound dampening around all bathrooms, bedrooms, and floor systems to keep with the tranquil environment they were trying to create. They wanted open concept living with a master suite on the main floor and guest bedrooms for family visitors upstairs. The ample patio and yard space are also ideal for family gatherings and enjoying all that beautiful Northern Michigan has to offer.
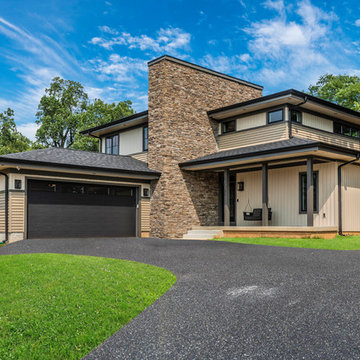
Picture Perfect, LLC
Foto på ett mellanstort funkis beige hus, med två våningar, valmat tak, tak i shingel och vinylfasad
Foto på ett mellanstort funkis beige hus, med två våningar, valmat tak, tak i shingel och vinylfasad
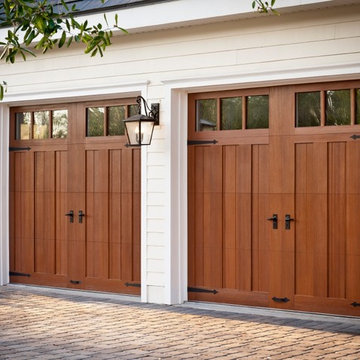
Idéer för ett amerikanskt vitt hus, med allt i ett plan, vinylfasad och valmat tak
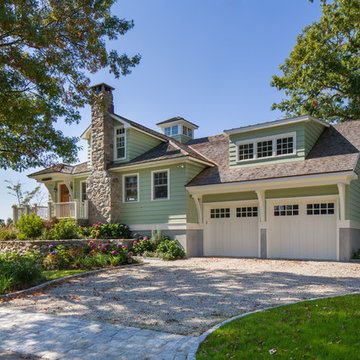
Tim Lee Photography
Fairfield County Award Winning Architect
Idéer för små maritima gröna hus, med två våningar, vinylfasad och valmat tak
Idéer för små maritima gröna hus, med två våningar, vinylfasad och valmat tak
2 057 foton på hus, med vinylfasad och valmat tak
7
