2 057 foton på hus, med vinylfasad och valmat tak
Sortera efter:
Budget
Sortera efter:Populärt i dag
141 - 160 av 2 057 foton
Artikel 1 av 3
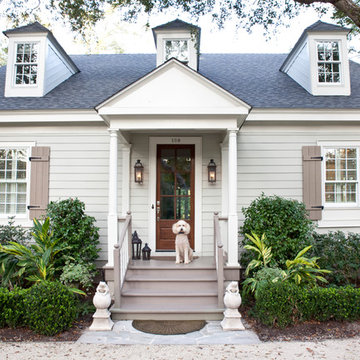
Christina Wedge
Foto på ett stort vintage vitt hus, med två våningar, vinylfasad, valmat tak och tak i shingel
Foto på ett stort vintage vitt hus, med två våningar, vinylfasad, valmat tak och tak i shingel
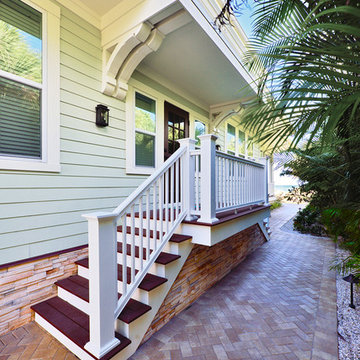
Alex Andreakos of Design Styles Architecture
Idéer för ett mellanstort maritimt grönt hus, med två våningar, vinylfasad och valmat tak
Idéer för ett mellanstort maritimt grönt hus, med två våningar, vinylfasad och valmat tak
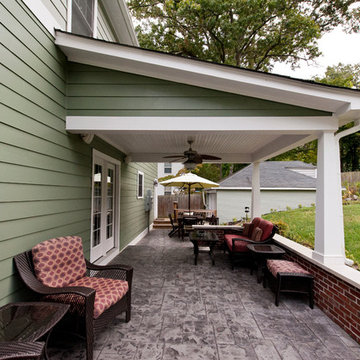
Inredning av ett grönt hus, med allt i ett plan, vinylfasad, valmat tak och tak i shingel
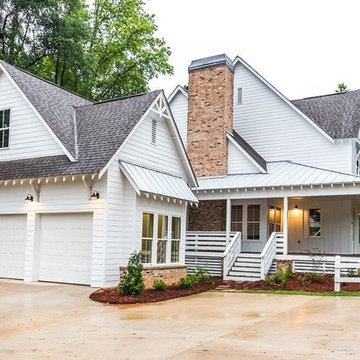
Inredning av ett lantligt stort vitt hus, med två våningar, vinylfasad, valmat tak och tak i shingel
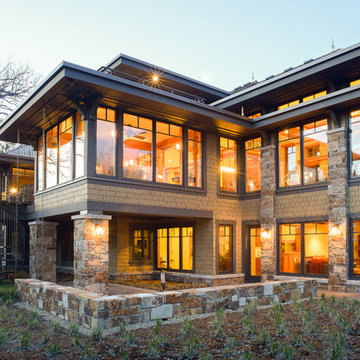
John Magnoski Photography
Builder: John Kraemer & Sons
Bild på ett stort amerikanskt beige hus, med två våningar, vinylfasad och valmat tak
Bild på ett stort amerikanskt beige hus, med två våningar, vinylfasad och valmat tak
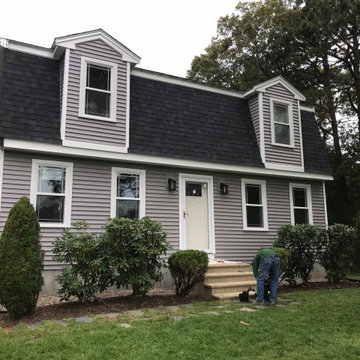
Inspiration för stora amerikanska grå hus, med allt i ett plan, vinylfasad, valmat tak och tak i shingel
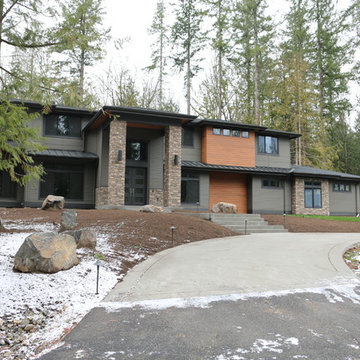
Bild på ett stort funkis grönt hus, med två våningar, vinylfasad, valmat tak och tak i mixade material
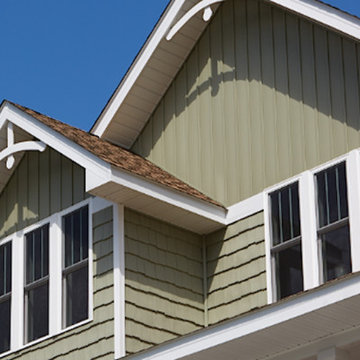
Inredning av ett amerikanskt mellanstort grått hus, med två våningar, vinylfasad, valmat tak och tak i shingel
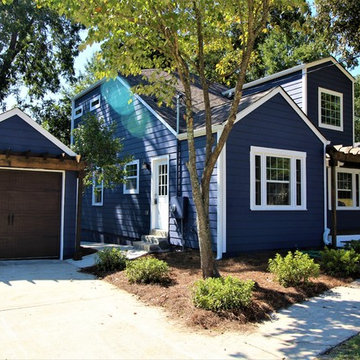
Idéer för ett mellanstort lantligt blått hus, med tak i shingel, två våningar, vinylfasad och valmat tak
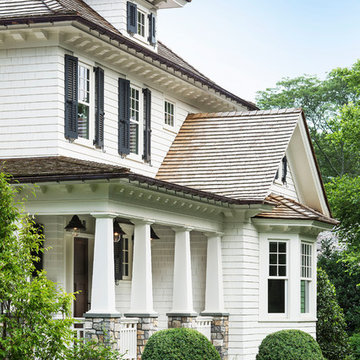
Jon Wallen
Foto på ett stort amerikanskt vitt hus, med två våningar, vinylfasad och valmat tak
Foto på ett stort amerikanskt vitt hus, med två våningar, vinylfasad och valmat tak
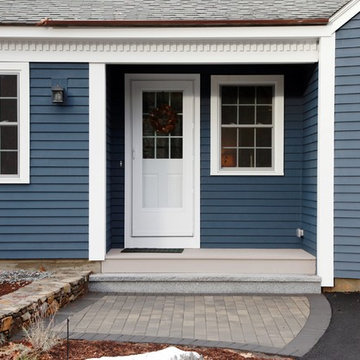
A Picture's Worth
Bild på ett vintage blått hus, med allt i ett plan, vinylfasad och valmat tak
Bild på ett vintage blått hus, med allt i ett plan, vinylfasad och valmat tak
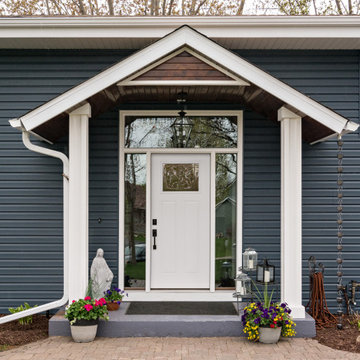
A new covered entry, with finishes by the homeowner (we love it!), adds to the otherwise flat front elevation of this long ranch style split entry home! New rich vinyl siding and pine accents.
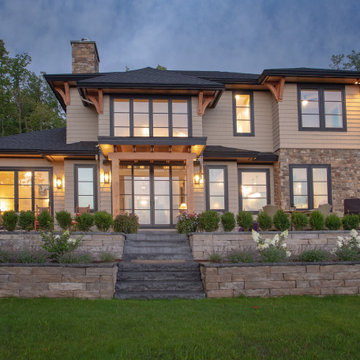
Our clients wanted to downsize to a 2500 – 2800 square foot home. With grown children and one of them already retired, they wanted to design their final, forever home. Low maintenance exterior finishes with timeless detailing was important. They also wanted lots of windows to maximize the natural light and take advantage of their bird’s eye lake view. Another important design feature was sound dampening around all bathrooms, bedrooms, and floor systems to keep with the tranquil environment they were trying to create. They wanted open concept living with a master suite on the main floor and guest bedrooms for family visitors upstairs. The ample patio and yard space are also ideal for family gatherings and enjoying all that beautiful Northern Michigan has to offer.
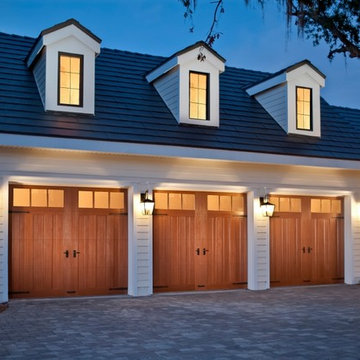
Amerikansk inredning av ett vitt hus, med allt i ett plan, vinylfasad och valmat tak
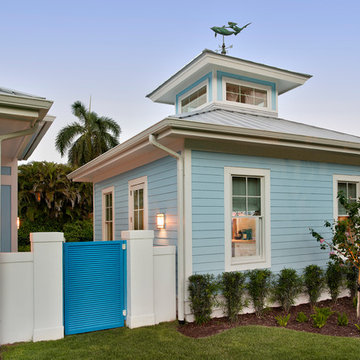
Photography by Giovanni Photography
Bild på ett mellanstort maritimt blått hus, med allt i ett plan, vinylfasad och valmat tak
Bild på ett mellanstort maritimt blått hus, med allt i ett plan, vinylfasad och valmat tak
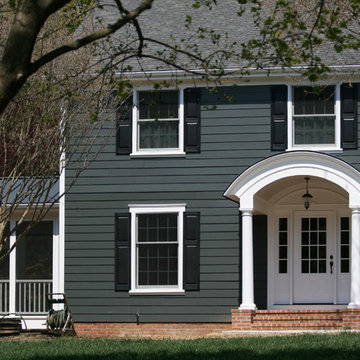
‘Curb appeal’ was part of our initial discussion, at the start of this whole house renovation project. This simple white house with green shutters needed a jump-start with new fiber cement siding, coat of paint, windows, extended roof overhangs, roof, side screen porch, front porch and mudroom entrance as well as a family room and kitchen addition at the rear. After many meetings listening and understanding the clients ultimate goals, we created a crisp color palette and simple forms to give this house a solid perch on the hill.
Place architecture:design
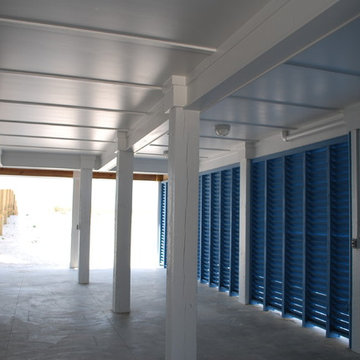
Inspiration för ett stort maritimt blått hus, med två våningar, vinylfasad och valmat tak
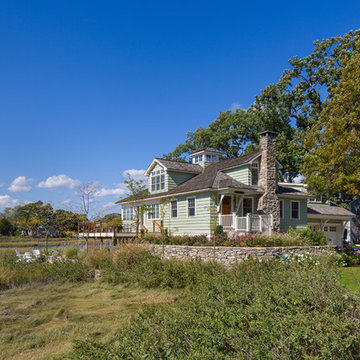
Tim Lee Photography
Fairfield County Award Winning Architect
Bild på ett litet maritimt grönt hus, med två våningar, vinylfasad och valmat tak
Bild på ett litet maritimt grönt hus, med två våningar, vinylfasad och valmat tak
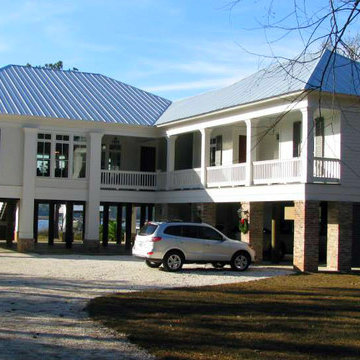
Inredning av ett maritimt stort vitt hus, med två våningar, vinylfasad och valmat tak
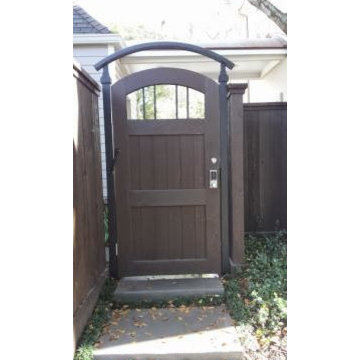
Idéer för att renovera ett mellanstort vintage vitt hus, med allt i ett plan, vinylfasad och valmat tak
2 057 foton på hus, med vinylfasad och valmat tak
8