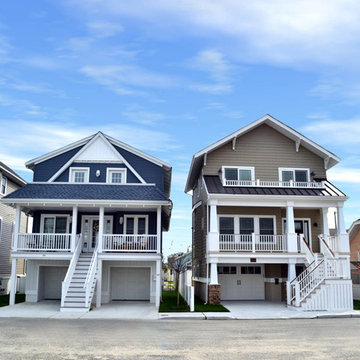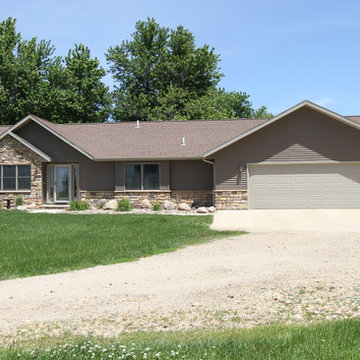486 foton på hus, med vinylfasad
Sortera efter:
Budget
Sortera efter:Populärt i dag
61 - 80 av 486 foton
Artikel 1 av 3
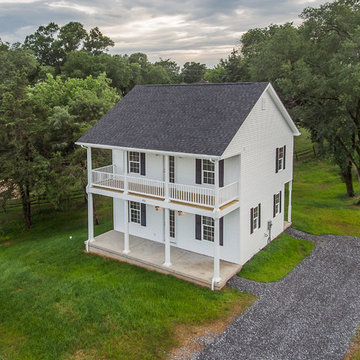
Exempel på ett litet klassiskt vitt hus, med två våningar, vinylfasad, pulpettak och tak i shingel
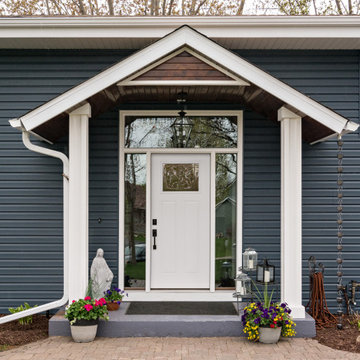
A new covered entry, with finishes by the homeowner (we love it!), adds to the otherwise flat front elevation of this long ranch style split entry home! New rich vinyl siding and pine accents.
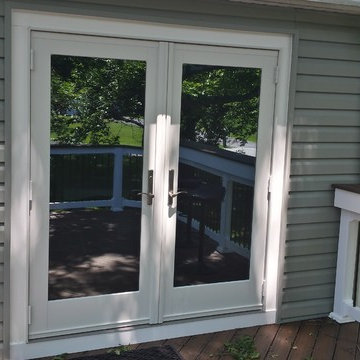
We removed the existing bay window and installed this Anderson double entry french door in it's spot.
Inspiration för mellanstora moderna grå hus, med vinylfasad
Inspiration för mellanstora moderna grå hus, med vinylfasad
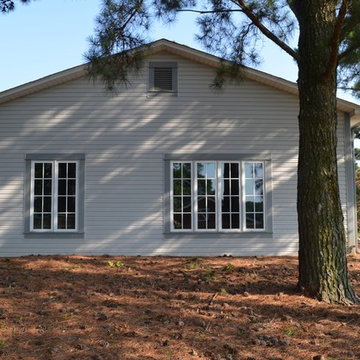
Mark Hoyle
Inspiration för små rustika grå hus, med allt i ett plan och vinylfasad
Inspiration för små rustika grå hus, med allt i ett plan och vinylfasad
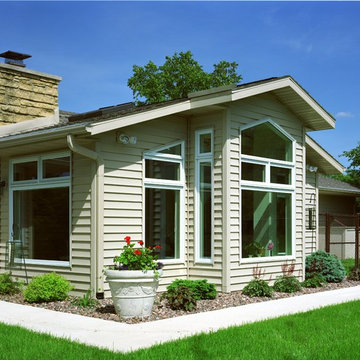
Idéer för mellanstora vintage beige hus, med allt i ett plan, vinylfasad och sadeltak
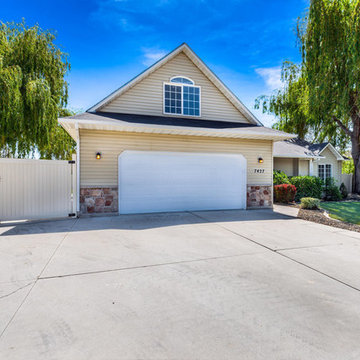
Inredning av ett klassiskt litet gult hus, med två våningar, vinylfasad och valmat tak
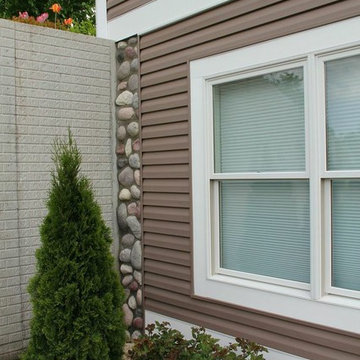
Foto på ett stort amerikanskt beige hus, med allt i ett plan och vinylfasad
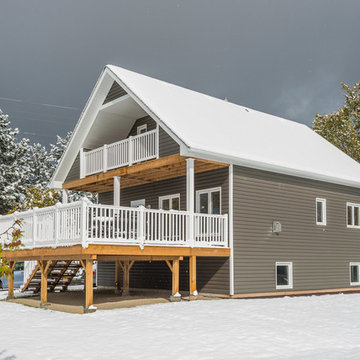
Idéer för att renovera ett mellanstort vintage grått hus, med två våningar, vinylfasad, sadeltak och tak i shingel
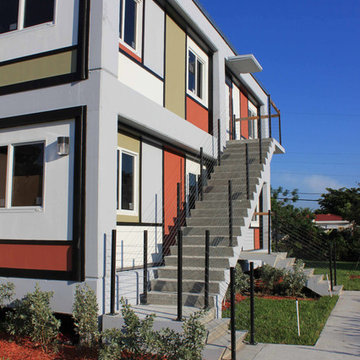
Carlos J. Bravo
Idéer för ett mellanstort modernt hus, med två våningar, vinylfasad och platt tak
Idéer för ett mellanstort modernt hus, med två våningar, vinylfasad och platt tak
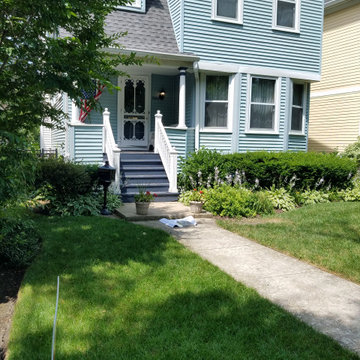
This front porch was sinking do to improper foundation for supporting roof line. Also there was foundation leaking into basement along front and side of home.
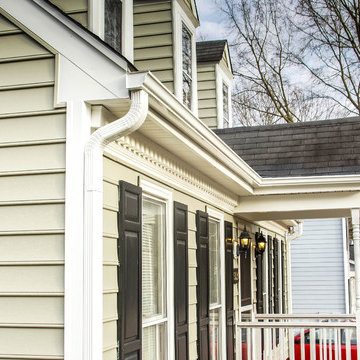
Foto på ett mellanstort vintage grått hus, med två våningar, vinylfasad och sadeltak
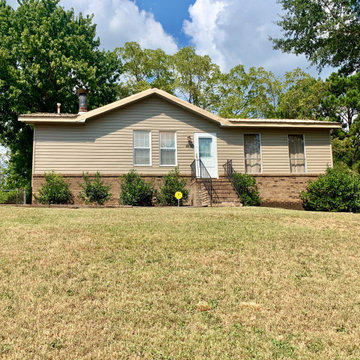
Our exterior color palette. All neutral tones with gold touches. New siding, new house numbers, new light fixtures, new metal roof, new landscaping.
Idéer för ett litet klassiskt beige hus, med allt i ett plan, vinylfasad, sadeltak och tak i metall
Idéer för ett litet klassiskt beige hus, med allt i ett plan, vinylfasad, sadeltak och tak i metall
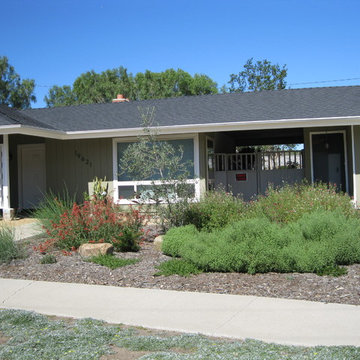
This garden which was mostly lawn was transformed into a hangout space for the local birds. The drought tolerant plants give them plenty of food and the seating area gives the homeowners a place to sit and watch the them.
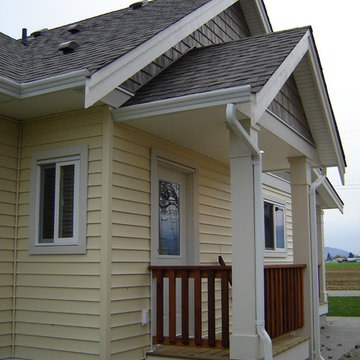
Idéer för att renovera ett litet lantligt gult hus, med allt i ett plan, vinylfasad, sadeltak och tak i shingel
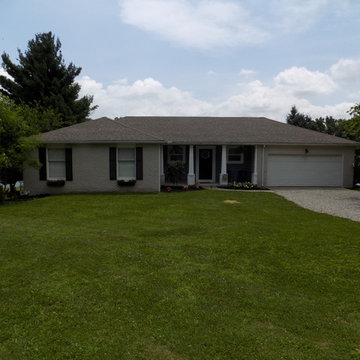
Inredning av ett maritimt litet beige hus, med allt i ett plan, vinylfasad, sadeltak och tak i shingel
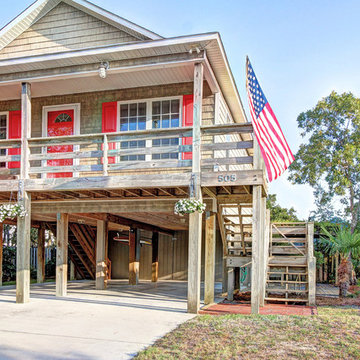
Maritim inredning av ett litet brunt hus, med allt i ett plan, vinylfasad och sadeltak
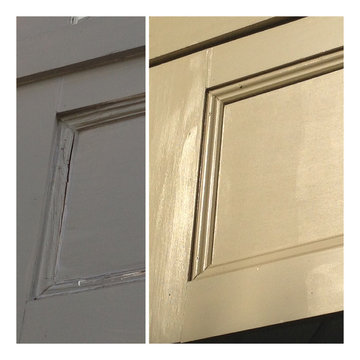
The wood was weather damaged. My painter removed the damaged trim and panel; he then measured all the pieces in order to rebuild and replace.
Inredning av ett modernt mellanstort beige hus, med tre eller fler plan och vinylfasad
Inredning av ett modernt mellanstort beige hus, med tre eller fler plan och vinylfasad
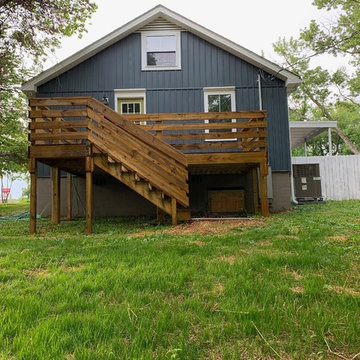
Rear view of our cottage renovation where we added a deck with horizontal railing and a built in gas stub for grilling
Bild på ett amerikanskt blått hus, med två våningar, vinylfasad, sadeltak och tak i shingel
Bild på ett amerikanskt blått hus, med två våningar, vinylfasad, sadeltak och tak i shingel
486 foton på hus, med vinylfasad
4
