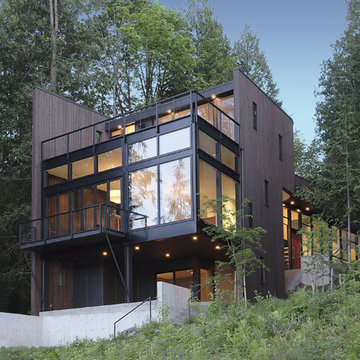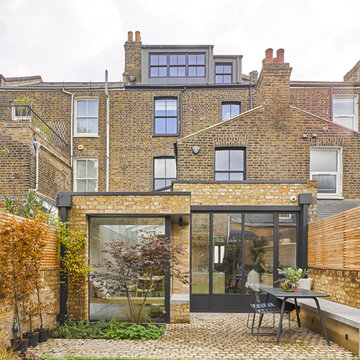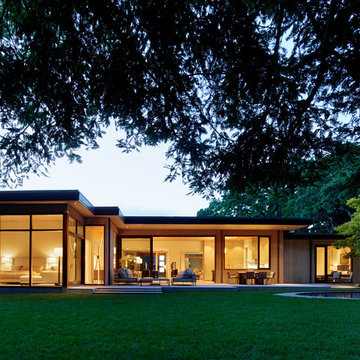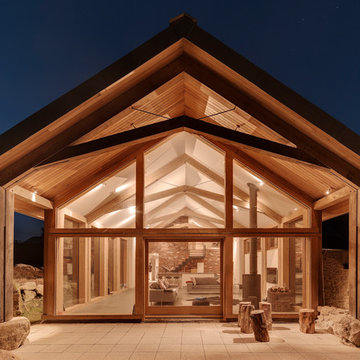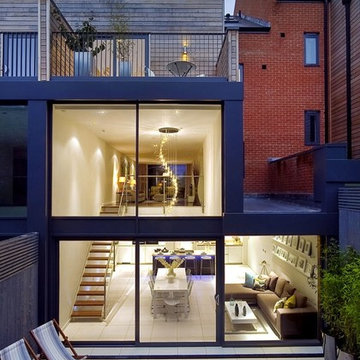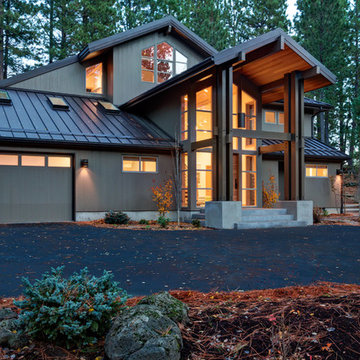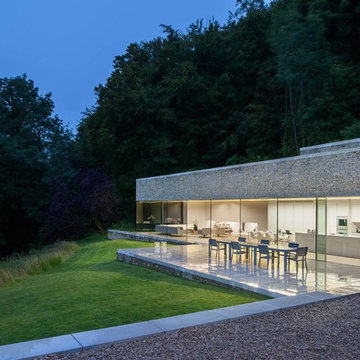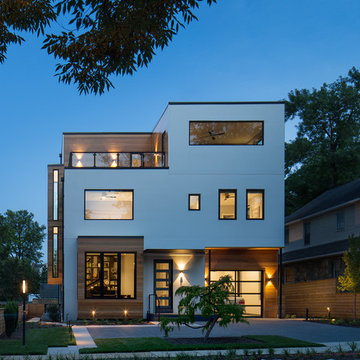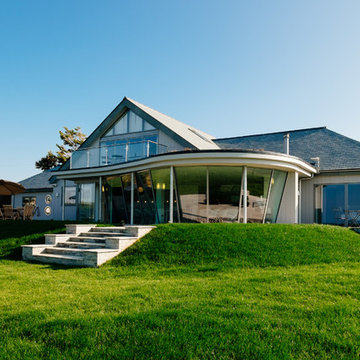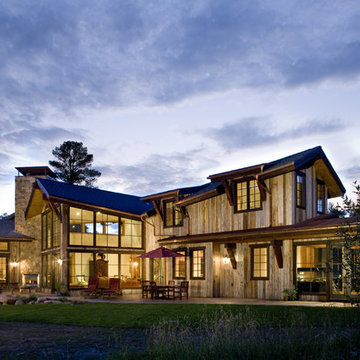981 foton på hus
Sortera efter:
Budget
Sortera efter:Populärt i dag
81 - 100 av 981 foton
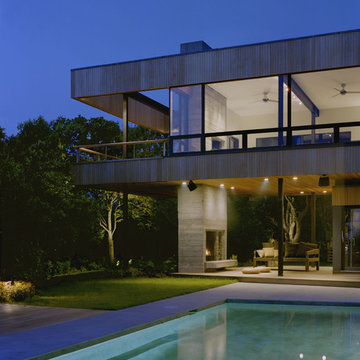
Perched on a bluff overlooking Block Island Sound, the property is a flag lot at the edge of a new subdivision, bordered on three sides by water, wetlands, and woods. The client asked us to design a house with a minimal impact on the pristine landscape, maximum exposure to the views and all the amenities of a year round vacation home.
The basic requirements of each space were considered integrally with the effects of sunlight, breezes and views. The house was conceived as a lens, continually framing and magnifying the subtle changes in the surrounding environment.
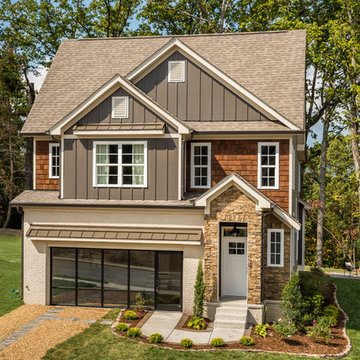
Inspiration för lantliga flerfärgade hus, med två våningar, blandad fasad, sadeltak och tak i shingel
Hitta den rätta lokala yrkespersonen för ditt projekt

A glass extension to a grade II listed cottage with specialist glazing design and install by IQ Glass.
Lantlig inredning av ett mellanstort beige hus, med tre eller fler plan, tegel och valmat tak
Lantlig inredning av ett mellanstort beige hus, med tre eller fler plan, tegel och valmat tak
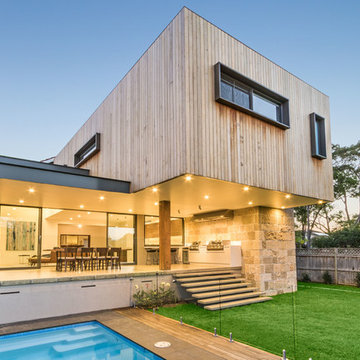
Inspiration för moderna hus, med två våningar och blandad fasad
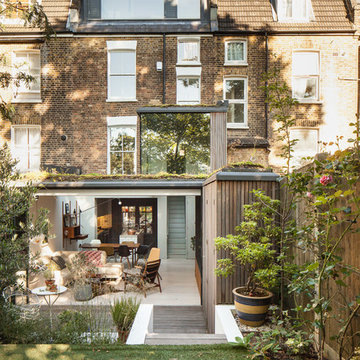
Exempel på ett mellanstort modernt beige radhus, med tre eller fler plan och tegel
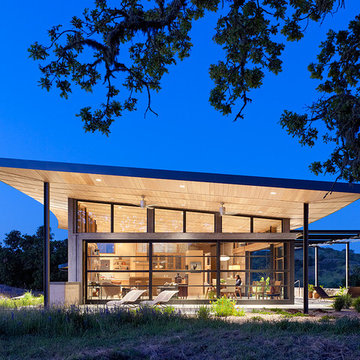
Photography: Joe Fletcher
Idéer för ett modernt hus, med pulpettak, allt i ett plan och glasfasad
Idéer för ett modernt hus, med pulpettak, allt i ett plan och glasfasad
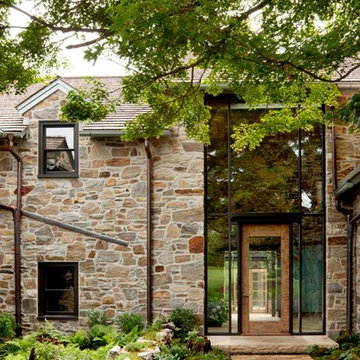
Idéer för ett stort lantligt beige stenhus, med två våningar och sadeltak

Central glass pavilion for cooking, dining, and gathering at Big Tree Camp. This southern façade is a composition of steel, glass and screened panels with galvanized metal and cypress wood cladding, lighter in nature and a distinct contrast to the north facing masonry façade. The window wall offers large pristine views of the south Texas landscape.
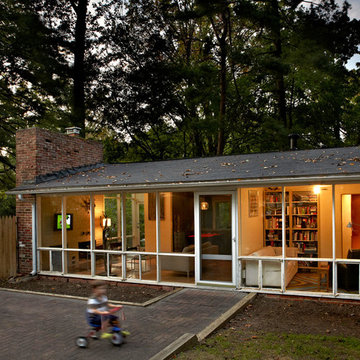
Architects Modern
This mid-century modern home was designed by the architect Charles Goodman in 1950. Janet Bloomberg, a KUBE partner, completely renovated it, retaining but enhancing the spirit of the original home. None of the rooms were relocated, but the house was opened up and restructured, and fresh finishes and colors were introduced throughout. A new powder room was tucked into the space of a hall closet, and built-in storage was created in every possible location - not a single square foot is left unused. Existing mechanical and electrical systems were replaced, creating a modern home within the shell of the original historic structure. Floor-to-ceiling glass in every room allows the outside to flow seamlessly with the interior, making the small footprint feel substantially larger. photos: Greg Powers Photography
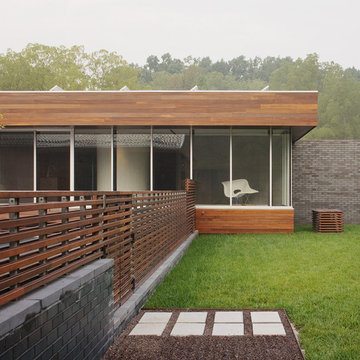
The Curved House is a modern residence with distinctive lines. Conceived in plan as a U-shaped form, this residence features a courtyard that allows for a private retreat to an outdoor pool and a custom fire pit. The master wing flanks one side of this central space while the living spaces, a pool cabana, and a view to an adjacent creek form the remainder of the perimeter.
A signature masonry wall gently curves in two places signifying both the primary entrance and the western wall of the pool cabana. An eclectic and vibrant material palette of brick, Spanish roof tile, Ipe, Western Red Cedar, and various interior finish tiles add to the dramatic expanse of the residence. The client’s interest in suitability is manifested in numerous locations, which include a photovoltaic array on the cabana roof, a geothermal system, radiant floor heating, and a design which provides natural daylighting and views in every room. Photo Credit: Mike Sinclair
981 foton på hus
5
