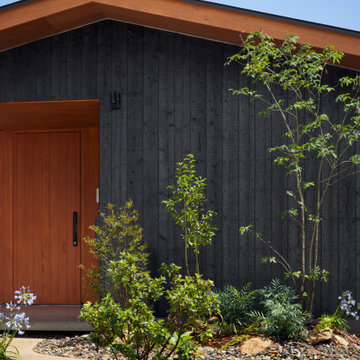7 221 foton på hus
Sortera efter:
Budget
Sortera efter:Populärt i dag
241 - 260 av 7 221 foton
Artikel 1 av 3
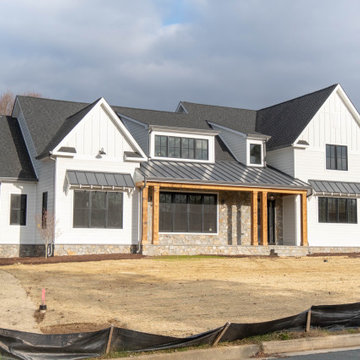
Foto på ett lantligt vitt hus, med två våningar, blandad fasad och tak i mixade material
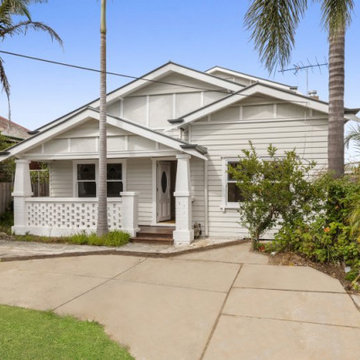
Californian bungalow, heritage extension
Bild på ett stort vintage vitt hus, med två våningar, sadeltak och tak i metall
Bild på ett stort vintage vitt hus, med två våningar, sadeltak och tak i metall
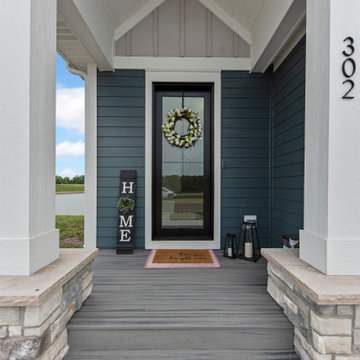
James Hardie Board and Batten in Pearl gray
James Hardie Lap siding in Evening Blue
James Hardie Trim in Arctic White
Masonry is ProVia Frost Terra Cut
Roof is Certainteed Moire Black
Windows are Pella Impervia in Black
Decking is Trex Transcend Island Mist
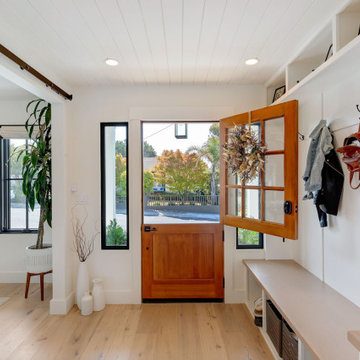
Farmhouse Modern home with horizontal and batten and board white siding and gray/black raised seam metal roofing and black windows.
Foto på ett mellanstort lantligt vitt hus, med två våningar, valmat tak och tak i metall
Foto på ett mellanstort lantligt vitt hus, med två våningar, valmat tak och tak i metall

This clean crisp look is the Bermudian style that fits in every coastal community. An elevated covered entry with a multi-hip roof design makes for perfect curb appeal.
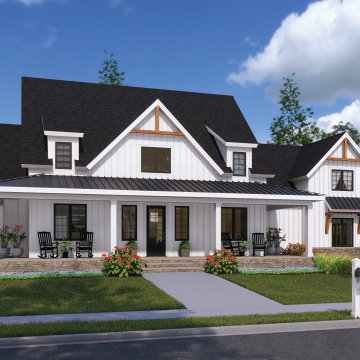
This modern farmhouse features a charming exterior with board-and-batten siding, decorative gable brackets, metal roof accents, and sprawling front and rear porches. The floor plan offers an easy flow with an open great room, island kitchen, and separate breakfast nook and dining room. Located on the first floor, the master suite boasts a walk-in closet and a spacious bathroom. Three bedrooms are upstairs with a shared full bathroom while a bonus room and bathroom welcome expansion.
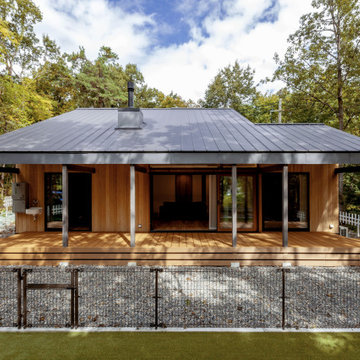
林の中に佇むA邸一見すると平屋建てのようだが実は2階建て。周囲は雑草が生えにくいよう砕石を敷いた。愛犬のための芝敷きのドッグランも設置。
Inspiration för mellanstora svarta hus, med två våningar, sadeltak och tak i metall
Inspiration för mellanstora svarta hus, med två våningar, sadeltak och tak i metall
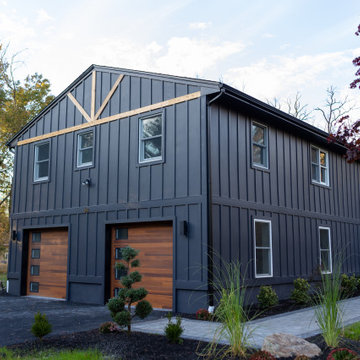
James Hardie board and batten exterior.
Inredning av ett stort svart hus, med två våningar, fiberplattor i betong, sadeltak och tak i shingel
Inredning av ett stort svart hus, med två våningar, fiberplattor i betong, sadeltak och tak i shingel

Inspiration för mellanstora lantliga vita hus, med allt i ett plan, fiberplattor i betong, sadeltak och tak i shingel
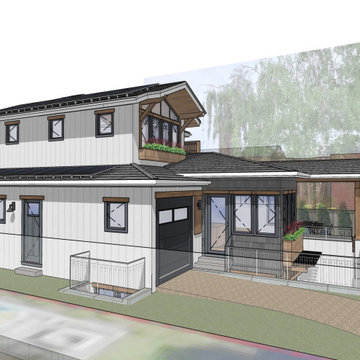
A new three-story home in Palo Alto featuring 6 bedrooms and 6 bathrooms, a formal living room and dining room, and a walk-in pantry. The home opens out to the front and back with large covered patios as well as a private balcony off the upstairs primary suite.
The basement level is 12 feet tall and brightly lit on all 4 sides by lightwells and below-grade patios. The bright basement features a large open rec room and bar, a music room, a home gym, as well as a long-term guest suite.
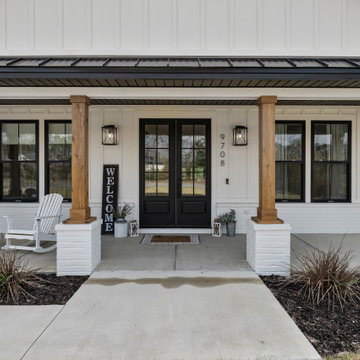
This beautiful custom home is in the gated community of Cedar Creek at Deerpoint Lake.
Exempel på ett mellanstort lantligt vitt hus, med allt i ett plan, fiberplattor i betong, valmat tak och tak i shingel
Exempel på ett mellanstort lantligt vitt hus, med allt i ett plan, fiberplattor i betong, valmat tak och tak i shingel
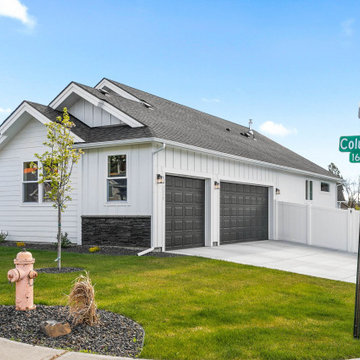
White exterior with black stone and a side entry 3 car garage
Foto på ett mellanstort lantligt vitt hus, med allt i ett plan, fiberplattor i betong, sadeltak och tak i shingel
Foto på ett mellanstort lantligt vitt hus, med allt i ett plan, fiberplattor i betong, sadeltak och tak i shingel
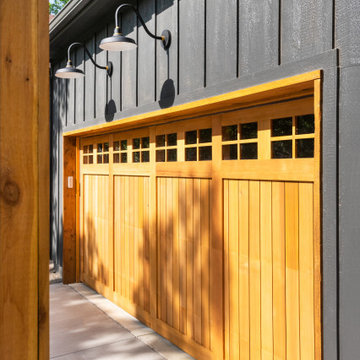
Idéer för ett stort klassiskt svart hus, med två våningar, sadeltak och tak i mixade material
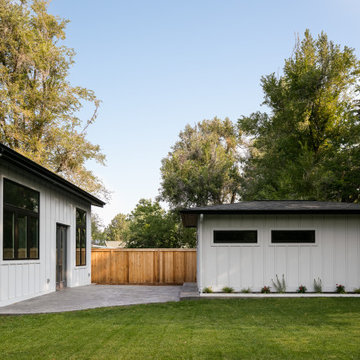
A fun full house remodel of a home originally built in 1946. We opted for a crisp, black and white exterior to flow with the modern, minimalistic vibe on the interior.
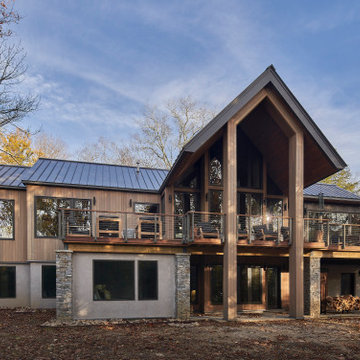
Idéer för stora rustika beige hus, med två våningar, sadeltak och tak i metall
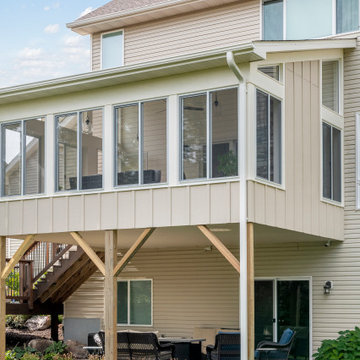
The porch is placed over the client’s existing decking and deck footprint and features a shed roof detail that accommodates the existing second-level windows. Entry access available from main floor living and stair leading from the backyard.
Photos by Spacecrafting Photography, Inc
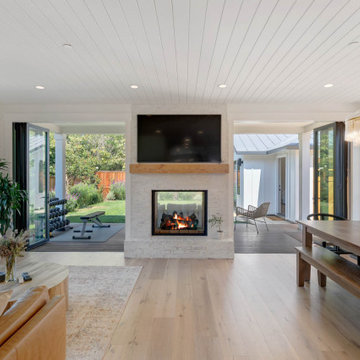
Farmhouse Modern home with horizontal and batten and board white siding and gray/black raised seam metal roofing and black windows.
Inredning av ett lantligt mellanstort vitt hus, med två våningar, valmat tak och tak i metall
Inredning av ett lantligt mellanstort vitt hus, med två våningar, valmat tak och tak i metall
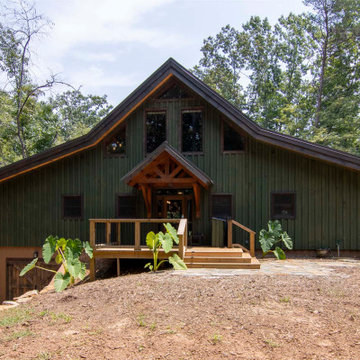
Timber frame home with sliding doors leading to wraparound porch
Foto på ett stort rustikt grönt hus, med två våningar och sadeltak
Foto på ett stort rustikt grönt hus, med två våningar och sadeltak
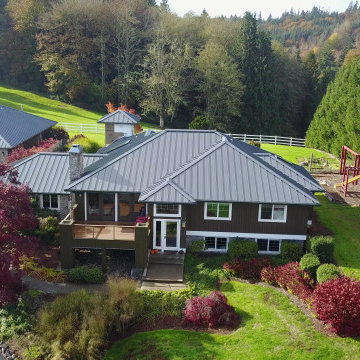
A Washington State homeowner selected Steelscape’s Eternal Collection® Urban Slate to uplift the style of their home with a stunning new roof. Built in 1993, this home featured an original teal roof with outdated, inferior paint technology.
The striking new roof features Steelscape’s Urban Slate on a classic standing seam profile. Urban Slate is a semi translucent finish which provides a deeper color that changes dynamically with daylight. This engaging color in conjunction with the clean, crisp lines of the standing seam profile uplift the curb appeal of this home and improve the integration of the home with its lush environment.
7 221 foton på hus
13
