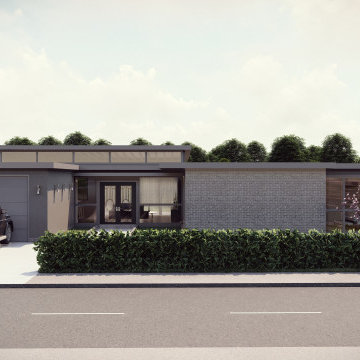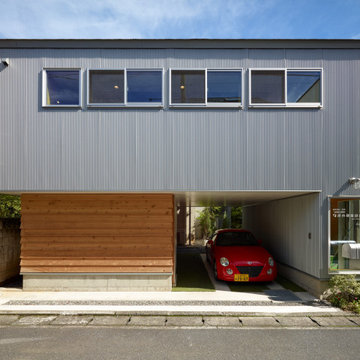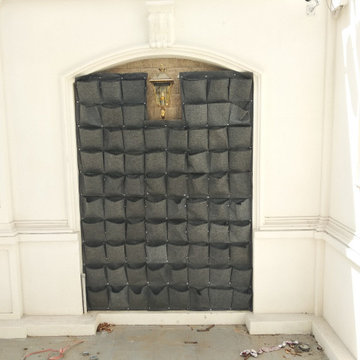134 foton på hus
Sortera efter:
Budget
Sortera efter:Populärt i dag
41 - 60 av 134 foton
Artikel 1 av 3
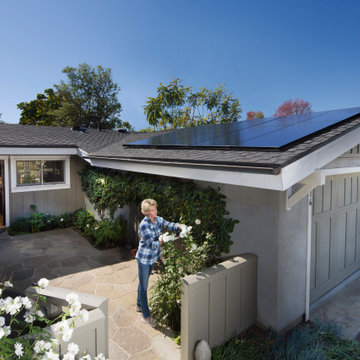
Here is a beautiful, quaint California indoor-outdoor living home with a clean looking solar power system. This model home uses the high efficiency SunPower solar panels to generate more than enough energy to offset the home's electric usage and allow comfortable sustainable living.
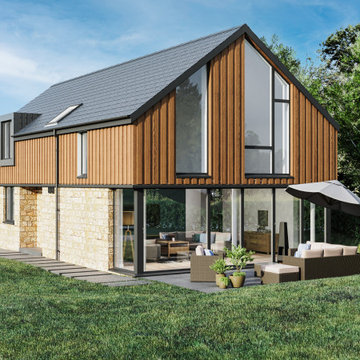
These are visuals from a set of 25 images created for the developer to market three new homes in Lancaster.
Inspiration för ett stort funkis beige hus, med två våningar, blandad fasad, sadeltak och tak med takplattor
Inspiration för ett stort funkis beige hus, med två våningar, blandad fasad, sadeltak och tak med takplattor
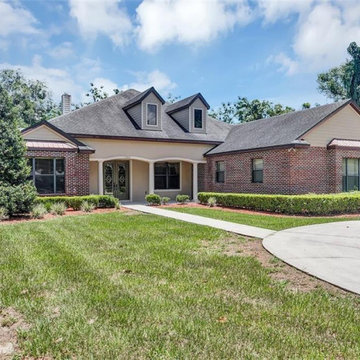
Inspiration för ett stort vintage rött hus, med allt i ett plan, tegel, sadeltak och tak i shingel
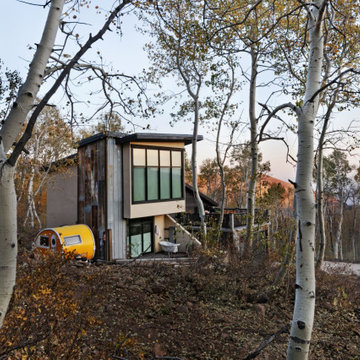
Just a few miles south of the Deer Valley ski resort is Brighton Estates, a community with summer vehicle access that requires a snowmobile or skis in the winter. This tiny cabin is just under 1000 SF of conditioned space and serves its outdoor enthusiast family year round. No space is wasted and the structure is designed to stand the harshest of storms.
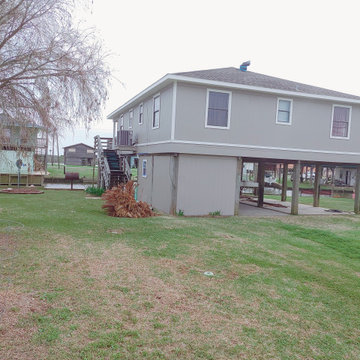
This property was in badly in need of repair. The owner is a widow that has owned the property for 20 years and has a limited budget for the repairs on the property. We were able to help her develop a budget and plan to execute the work to insure her limited budget was spent wisely. These are pictures of phase 1 which was residing and painting of the exterior of the property. The exterior was the first phase because the house was not weather tight any longer. This phase was budgeted at $15,000 but there were a lot of unknowns as far as how much rot had penetrated into the structure requiring further repair. We were able to provide allowances for what these items might be up front. At then end the we only found minor structural damage that had to be paired and final bill came in at $15,900. Unfortunately phases 2 & 3 of this project are currently on hold awaiting approval of an insurance claim from the 2021 February Freeze. Screen porch, decking and handrail repairs where not include in the phase 1 scope of work on this project.
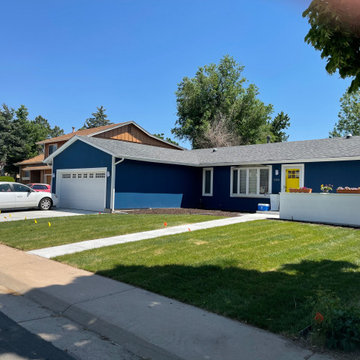
A Laundry Room Addition between the existing house and garage to update the house for accessibility during retirement.
Idéer för att renovera ett mellanstort 50 tals blått hus, med allt i ett plan, sadeltak och tak i shingel
Idéer för att renovera ett mellanstort 50 tals blått hus, med allt i ett plan, sadeltak och tak i shingel
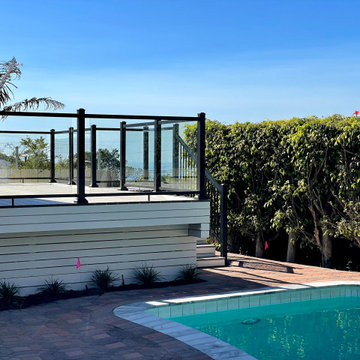
Full glass railing system installation in La Jolla
Exempel på ett mellanstort modernt hus, med allt i ett plan och blandad fasad
Exempel på ett mellanstort modernt hus, med allt i ett plan och blandad fasad
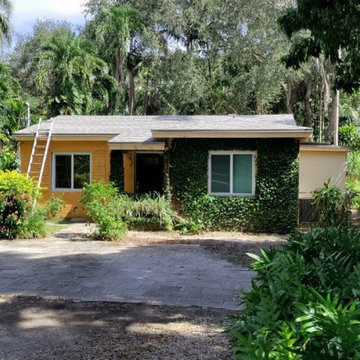
Inredning av ett mellanstort oranget hus, med allt i ett plan, tegel, valmat tak och tak i shingel
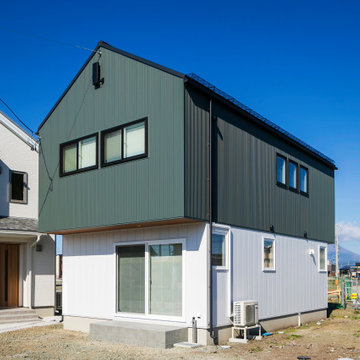
「周囲の家とは違う個性的な外観の建物にしたい」
暮らす方のご要望を尊重しつつ、ただ個性を追求するのではなく、時間の経過に耐えうる持続性のあるデザインを建築家が提案。
Idéer för mellanstora minimalistiska hus, med två våningar, sadeltak och tak i metall
Idéer för mellanstora minimalistiska hus, med två våningar, sadeltak och tak i metall
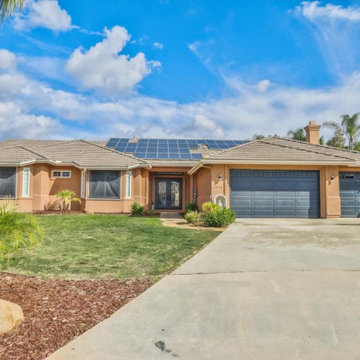
Bild på ett mellanstort industriellt beige hus, med allt i ett plan, tegel, sadeltak och tak i metall
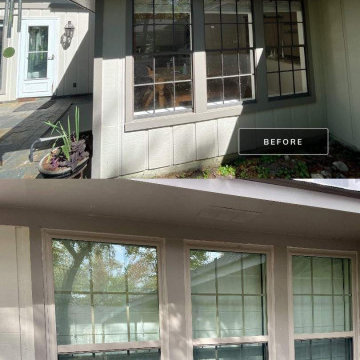
Exempel på ett stort modernt grått hus, med två våningar, valmat tak och tak i shingel
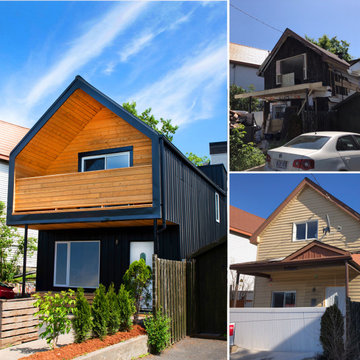
before and after photos show a modern transformation of a 100 year-old house.
Bild på ett litet funkis svart hus, med två våningar, metallfasad, valmat tak och tak i metall
Bild på ett litet funkis svart hus, med två våningar, metallfasad, valmat tak och tak i metall
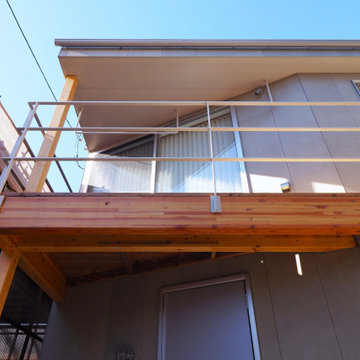
Exempel på ett litet minimalistiskt grått hus, med två våningar, blandad fasad, pulpettak och tak i metall
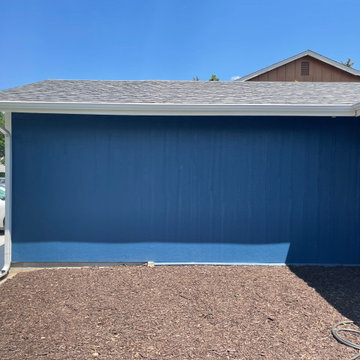
A Laundry Room Addition between the existing house and garage to update the house for accessibility during retirement.
Inredning av ett retro mellanstort blått hus, med allt i ett plan, sadeltak och tak i shingel
Inredning av ett retro mellanstort blått hus, med allt i ett plan, sadeltak och tak i shingel
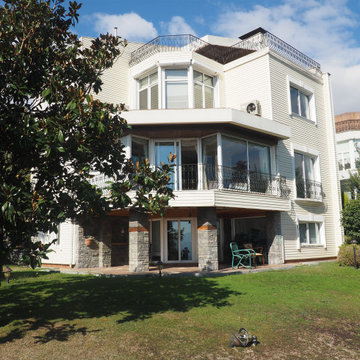
Un projet que nous avons fait en Turquie. Nous avons réalisé l'aménagement intérieur et extérieur ainsi que la peinture. Nous avons 20 ans d'expérience dans le bâtiment. Nous vivons actuellement à Rochefort France. Pour travailler avec nous, veuillez nous contacter via notre adresse e-mail.
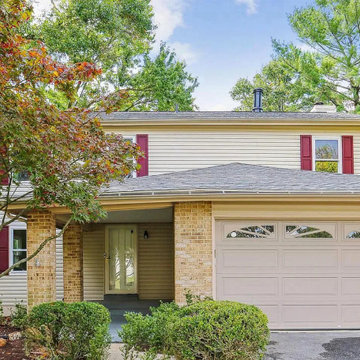
Remodeled this 73-build house and prepared it for sale.
Installed New LVP floor and carpets, Remodeled kitchen with a new island style, Repainted the entire house and redesigned the master bathroom with new tiles and standing shower with sliding glass door. Installed new custom vanity with countertop and brushed accessories.
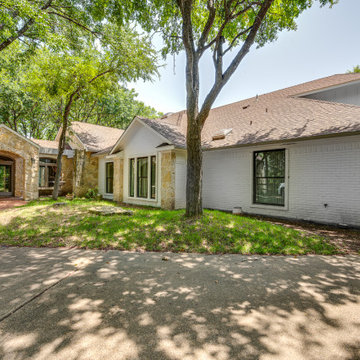
Exempel på ett stort klassiskt vitt hus, med två våningar, tegel, sadeltak och tak i shingel
134 foton på hus
3
