25 750 foton på hus
Sortera efter:
Budget
Sortera efter:Populärt i dag
101 - 120 av 25 750 foton
Artikel 1 av 3
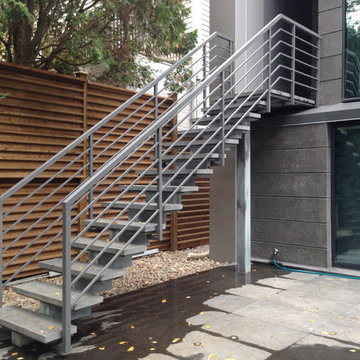
Custom designed and built exterior staircase. Steps are made of stone. Railing is made of metal galvanized and painted. All parts of the staircase are custom made.
Photo by Leo Kaz Design
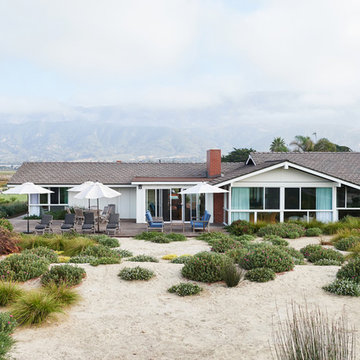
1950's mid-century modern beach house built by architect Richard Leitch in Carpinteria, California. Leitch built two one-story adjacent homes on the property which made for the perfect space to share seaside with family. In 2016, Emily restored the homes with a goal of melding past and present. Emily kept the beloved simple mid-century atmosphere while enhancing it with interiors that were beachy and fun yet durable and practical. The project also required complete re-landscaping by adding a variety of beautiful grasses and drought tolerant plants, extensive decking, fire pits, and repaving the driveway with cement and brick.
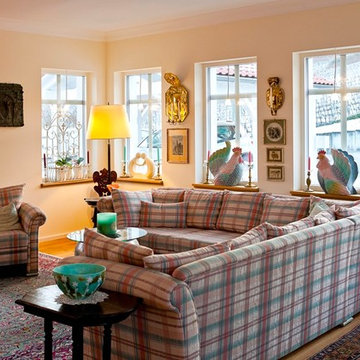
Wohnen auf Skandinavisch.
Idéer för att renovera ett mellanstort nordiskt rött hus, med två våningar, sadeltak och tak med takplattor
Idéer för att renovera ett mellanstort nordiskt rött hus, med två våningar, sadeltak och tak med takplattor
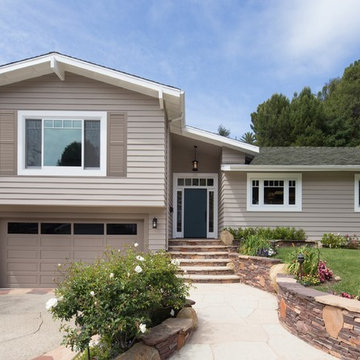
Exterior Facade Remodel / Refinish
Exempel på ett mellanstort klassiskt beige hus i flera nivåer, med fiberplattor i betong, sadeltak och tak i shingel
Exempel på ett mellanstort klassiskt beige hus i flera nivåer, med fiberplattor i betong, sadeltak och tak i shingel
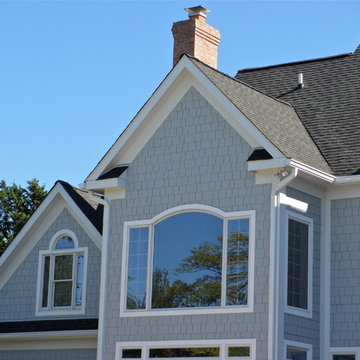
Idéer för mellanstora amerikanska blå hus, med två våningar, vinylfasad, halvvalmat sadeltak och tak i shingel
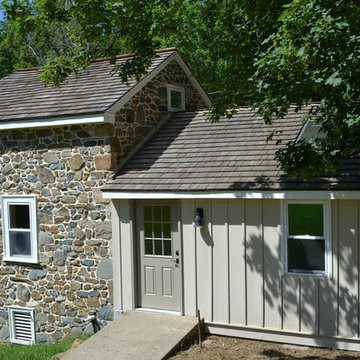
Just a little love to the exterior of this cottage which included, paint, wrought iron lighting and replacing the shingle roof with the traditional cedar.
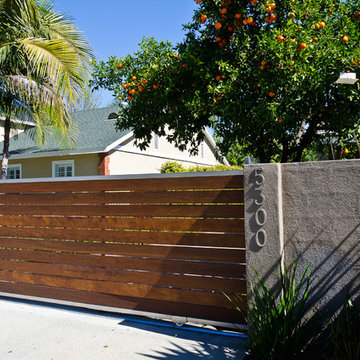
Pacific Garage Doors & Gates
Burbank & Glendale's Highly Preferred Garage Door & Gate Services
Location: North Hollywood, CA 91606
Inspiration för mellanstora moderna beige hus, med två våningar och stuckatur
Inspiration för mellanstora moderna beige hus, med två våningar och stuckatur
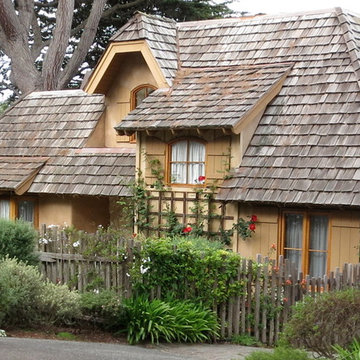
Shabby chic-inspirerad inredning av ett stort beige hus, med två våningar, sadeltak och tak med takplattor
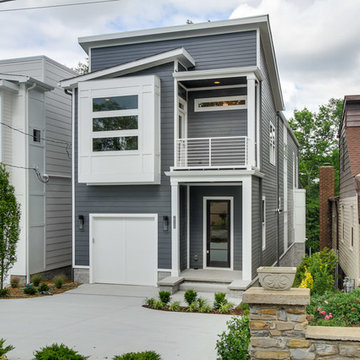
Inspiration för ett mellanstort funkis grått hus, med två våningar, blandad fasad, pulpettak och tak i shingel
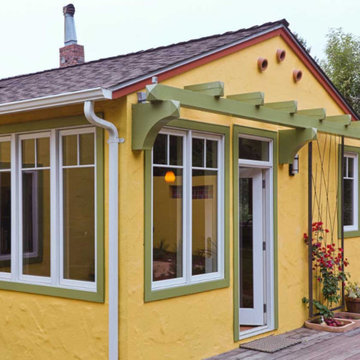
Idéer för ett mellanstort gult hus, med allt i ett plan, stuckatur, sadeltak och tak i shingel
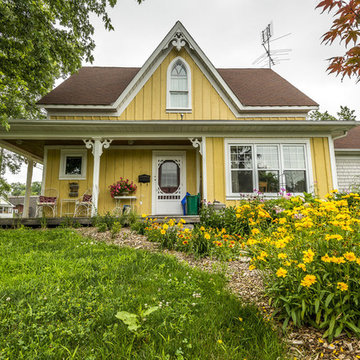
Ontario Farm House style with gothic window accent, beautiful gardens, spacious lawn and wrap around porch
Exempel på ett litet klassiskt gult hus, med allt i ett plan
Exempel på ett litet klassiskt gult hus, med allt i ett plan
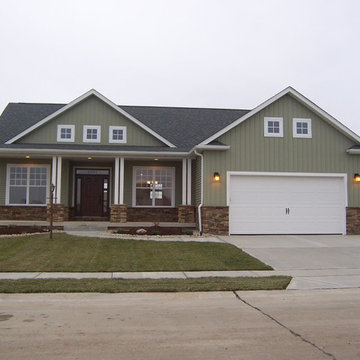
Inspiration för mellanstora amerikanska grå hus, med två våningar, valmat tak och tak i shingel
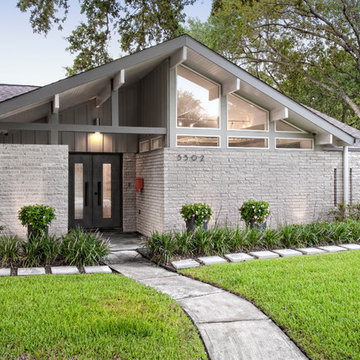
Photography by Juliana Franco
Foto på ett mellanstort 60 tals grått hus, med allt i ett plan, tegel, sadeltak och tak i shingel
Foto på ett mellanstort 60 tals grått hus, med allt i ett plan, tegel, sadeltak och tak i shingel
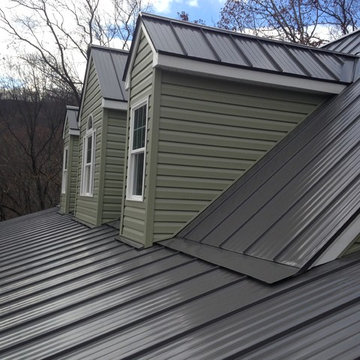
Nathan Cowan
Inspiration för stora 60 tals gröna hus, med två våningar, vinylfasad, sadeltak och tak i metall
Inspiration för stora 60 tals gröna hus, med två våningar, vinylfasad, sadeltak och tak i metall
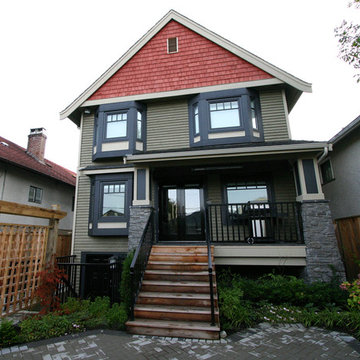
Idéer för att renovera ett mellanstort funkis grått hus, med två våningar, metallfasad, sadeltak och tak i shingel
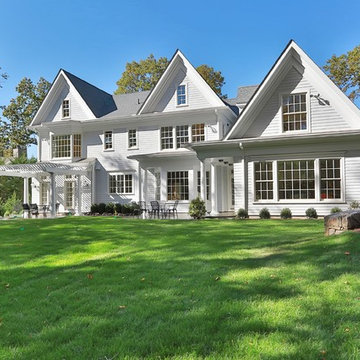
Traditional New England Style Colonial backyard in Scarsdale NY
Idéer för mellanstora vintage grå hus, med två våningar, vinylfasad, sadeltak och tak i shingel
Idéer för mellanstora vintage grå hus, med två våningar, vinylfasad, sadeltak och tak i shingel
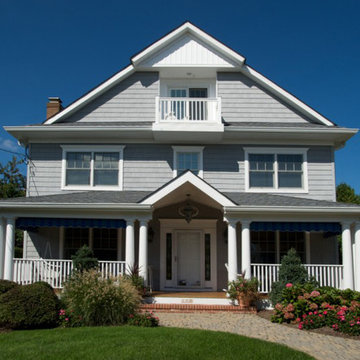
Our clients tasked our firm with developing a plan and renovating their dated center-hall colonial. The roof and tiny attic was removed and a full third floor Master Suite was created.
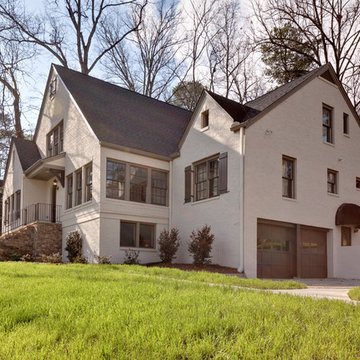
This mid-century home was given a complete overhaul, just love the way it turned out.
Klassisk inredning av ett mellanstort beige hus, med två våningar, tegel, sadeltak och tak i shingel
Klassisk inredning av ett mellanstort beige hus, med två våningar, tegel, sadeltak och tak i shingel

This home, influenced by mid-century modern aesthetics, comfortably nestles into its Pacific Northwest site while welcoming the light and reveling in its waterfront views.
Photos by: Poppi Photography
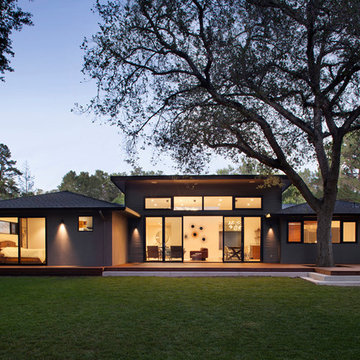
A beautiful sunset shot of the backyard showing the new great room in the middle, flanked by the master bedroom at left and kitchen to the right. The ipe deck wraps together all of these rooms and the heritage oak tree.
25 750 foton på hus
6