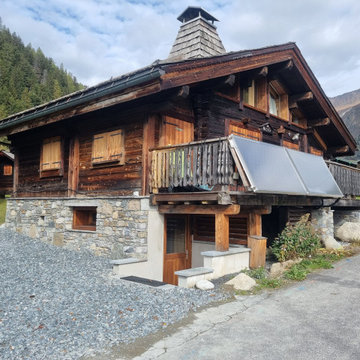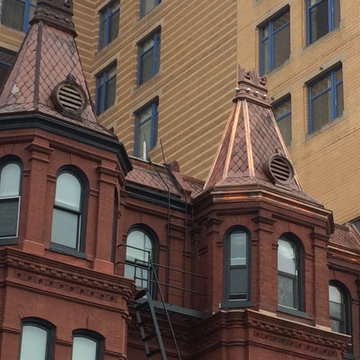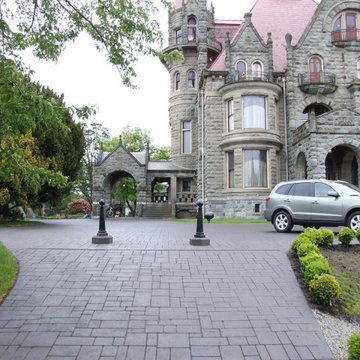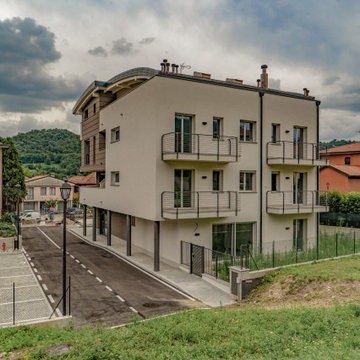139 foton på hus
Sortera efter:
Budget
Sortera efter:Populärt i dag
1 - 20 av 139 foton
Artikel 1 av 3

The Marine Studies Building is heavily engineered to be a vertical evaluation structure with supplies on the rooftop to support over 920 people for up to two days post a Cascadia level event. The addition of this building thus improves the safety of those that work and play at the Hatfield Marine Science Center and in the surrounding South Beach community.
The MSB uses state-of-the-art architectural and engineering techniques to make it one of the first “vertical evacuation” tsunami sites in the United States. The building will also dramatically increase the Hatfield campus’ marine science education and research capacity.
The building is designed to withstand a 9+ earthquake and to survive an XXL tsunami event. The building is designed to be repairable after a large (L) tsunami event.
A ramp on the outside of the building leads from the ground level to the roof of this three-story structure. The roof of the building is 47 feet high, and it is designed to serve as an emergency assembly site for more than 900 people after a Cascadia Subduction Zone earthquake.
OSU’s Marine Studies Building is designed to provide a safe place for people to gather after an earthquake, out of the path — and above the water — of a possible tsunami. Additionally, several horizontal evacuation paths exist from the HMSC campus, where people can walk to avoid the tsunami inundation. These routes include Safe Haven Hill west of Highway 101 and the Oregon Coast Community College to the south.

Idéer för mellanstora funkis vita radhus, med stuckatur, sadeltak och tak med takplattor
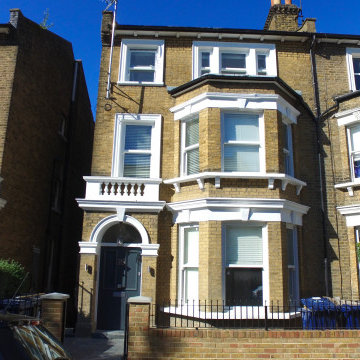
This project on Lammas Park Road in Ealing is an exceptional example of a period house being split into 4 high-end apartments.
The owner wanted to add value to the property and to add to the current square footage of the property.
We achieved this by adding a basement, a Ground Floor rear extension as well as converting the unused loft space into an additional bedroom with an en-suite shower room.

Collaboratore: arch. Harald Kofler
Foto:Marion Lafogler
Idéer för stora funkis flerfärgade lägenheter, med blandad fasad, mansardtak och tak i metall
Idéer för stora funkis flerfärgade lägenheter, med blandad fasad, mansardtak och tak i metall
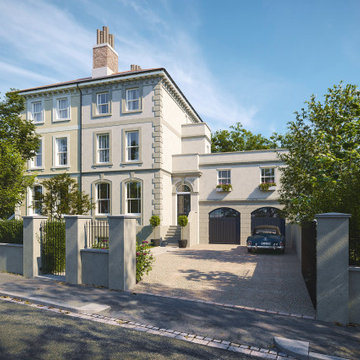
Inredning av ett klassiskt mellanstort flerfamiljshus, med platt tak och levande tak
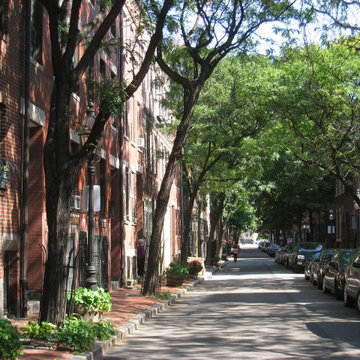
Inredning av ett klassiskt stort radhus, med tegel, valmat tak och tak i shingel
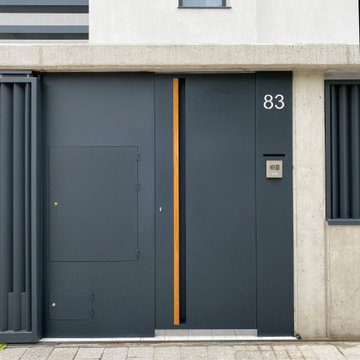
Idéer för att renovera ett mellanstort funkis vitt radhus, med fiberplattor i betong, platt tak och tak i mixade material
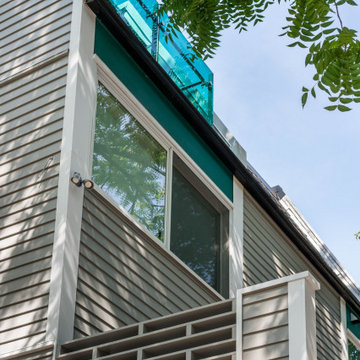
A detail of the new screen cut into the side wall of the front deck and the new green glass guardrail at the master suite balcony above.
Inredning av ett modernt litet grått hus, med mansardtak och tak i mixade material
Inredning av ett modernt litet grått hus, med mansardtak och tak i mixade material
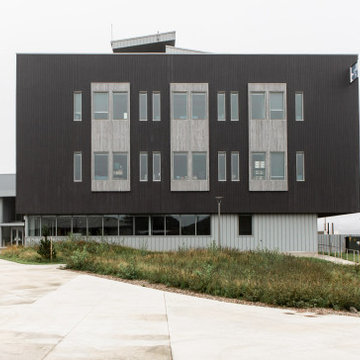
The Marine Studies Building is heavily engineered to be a vertical evaluation structure with supplies on the rooftop to support over 920 people for up to two days post a Cascadia level event. The addition of this building thus improves the safety of those that work and play at the Hatfield Marine Science Center and in the surrounding South Beach community.
The MSB uses state-of-the-art architectural and engineering techniques to make it one of the first “vertical evacuation” tsunami sites in the United States. The building will also dramatically increase the Hatfield campus’ marine science education and research capacity.
The building is designed to withstand a 9+ earthquake and to survive an XXL tsunami event. The building is designed to be repairable after a large (L) tsunami event.
A ramp on the outside of the building leads from the ground level to the roof of this three-story structure. The roof of the building is 47 feet high, and it is designed to serve as an emergency assembly site for more than 900 people after a Cascadia Subduction Zone earthquake.
OSU’s Marine Studies Building is designed to provide a safe place for people to gather after an earthquake, out of the path — and above the water — of a possible tsunami. Additionally, several horizontal evacuation paths exist from the HMSC campus, where people can walk to avoid the tsunami inundation. These routes include Safe Haven Hill west of Highway 101 and the Oregon Coast Community College to the south.
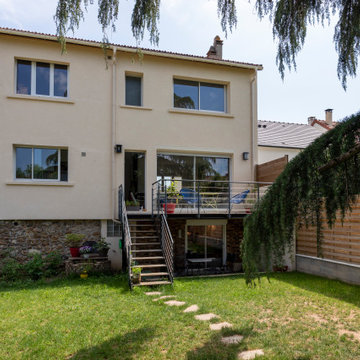
La nouvelle façade arrière avec ses nouvelles fenêtres, portes coulissantes, ITE et terrasse.
Inredning av ett modernt mellanstort beige hus, med sadeltak och tak med takplattor
Inredning av ett modernt mellanstort beige hus, med sadeltak och tak med takplattor
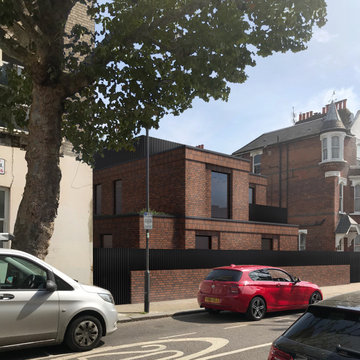
Street elevation of a stunning new build residential development in West London, comprising of 5 new-build flats. The red brick exterior relates to its' surroundings and sits well within the context, whilst internally every flat is equipped with generous private amenity spaces and the highest quality of materials and space planning.
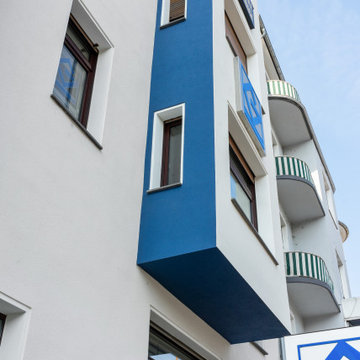
Das bestehende Gebäude sollte ein modernes Facelift bekommen.
Inspiration för stora blå radhus, med platt tak och stuckatur
Inspiration för stora blå radhus, med platt tak och stuckatur
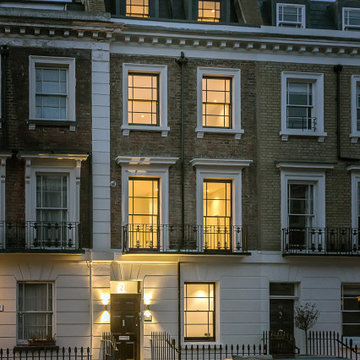
This historic terraced property has been sympathetically redeveloped into flats after having been left to slowly decay during the years. The resulting flats are comfortble and enjoy a number of renewed period features
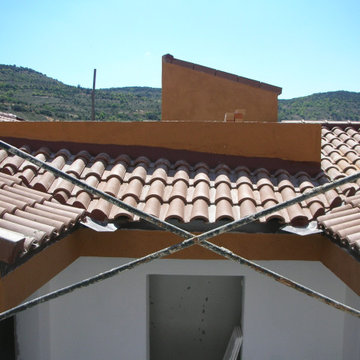
Cobertura de tejas cerámicas mixta, color marrón, recibidas con mortero de cemento, directamente sobre la superficie regularizada del faldón, en cubierta inclinada.
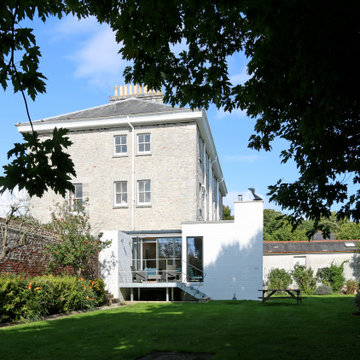
Contemporary brick and zinc clad garden room extension to a Grade II listed Georgian townhouse in the Millfields Conservation area of Plymouth.
Idéer för att renovera ett mellanstort 60 tals flerfamiljshus, med tegel och tak i metall
Idéer för att renovera ett mellanstort 60 tals flerfamiljshus, med tegel och tak i metall
139 foton på hus
1

