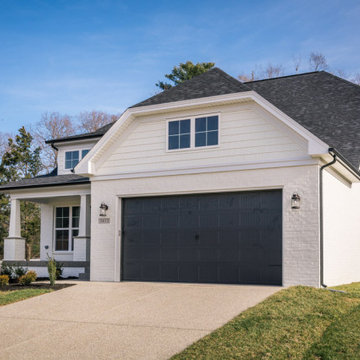63 foton på hus
Sortera efter:
Budget
Sortera efter:Populärt i dag
1 - 20 av 63 foton
Artikel 1 av 3
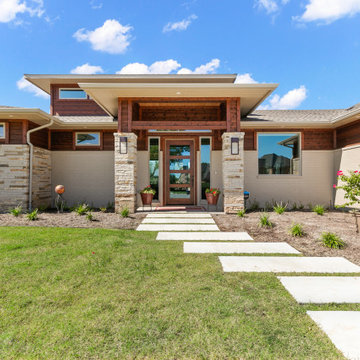
Featuring eye-catching forward-facing contemporary garage doors, this home makes the most of it's location in all the right ways. A center tower with clerestory windows elevates the whole design, and the sleek front entry tower invite you to come inside.
Exterior materials: painted brick, manufactured stone, cedar siding, architectural composite shingles.
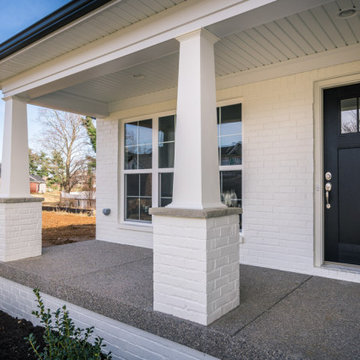
Inredning av ett lantligt litet vitt hus, med två våningar och tak i shingel
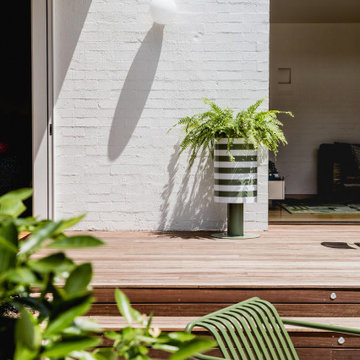
A new living room and study at the rear of the house is designed with lofty ceilings and orientated to catch the north light. Stretched along the south boundary, views from inside look to a new pool and garden. White painted brick gently contrasts with the white weatherboards while the playful roof form adapts to minimise overshadowing.
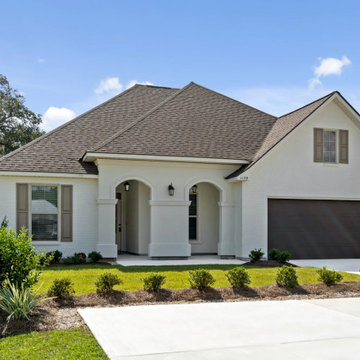
Welcome to Oak Alley Meadows! This beautiful community is set right in the heart of Covington and offers the peace and quiet of country living while only being minutes away from historic downtown Covington, which truly is the heart of St. Tammany.
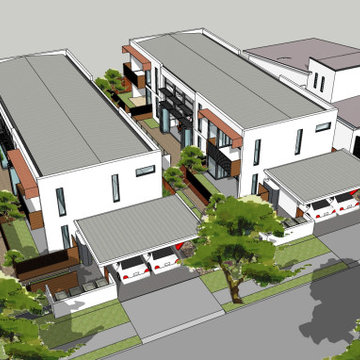
Aerial view showing how two COHO developments would relate to each other and adjoining houses. Carparking is located at street protected by a carport and to provide level access to the entry. Note that the building footprint is only 50% of each site. This leaves the remainder for landscape, alfresco area, food gardens, water tanks and swimming pool
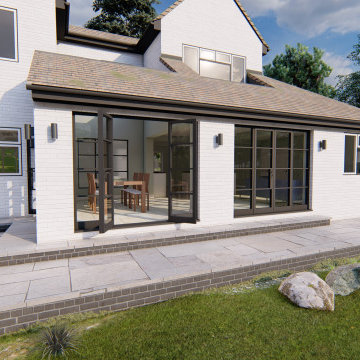
Real infill extension
Idéer för ett litet vitt hus, med två våningar, sadeltak och tak med takplattor
Idéer för ett litet vitt hus, med två våningar, sadeltak och tak med takplattor
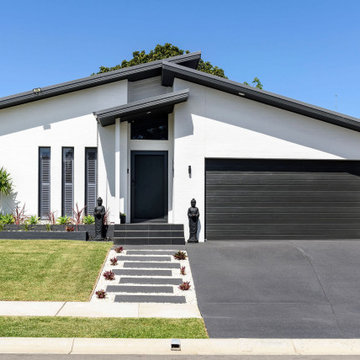
Idéer för att renovera ett mellanstort maritimt vitt hus, med allt i ett plan och tak i metall
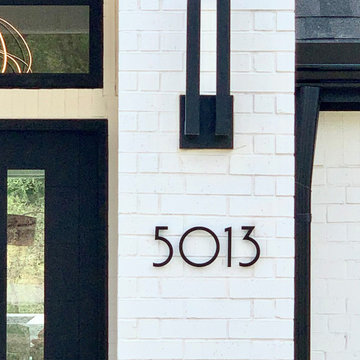
Socal 6" Numbers
(modernhousenumbers.com)
brushed 3/8" thick aluminum with high quality black powder coat finish and 1/2" standoffs providing a subtle shadow.
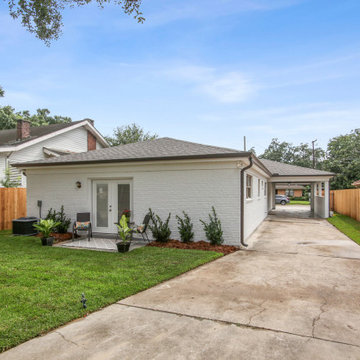
Rear of house with french doors leading into the Primary bedroom.
Exempel på ett mellanstort klassiskt vitt hus, med allt i ett plan, valmat tak och tak i shingel
Exempel på ett mellanstort klassiskt vitt hus, med allt i ett plan, valmat tak och tak i shingel
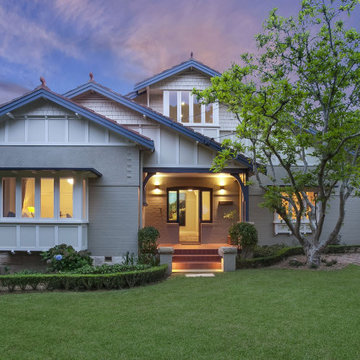
The existing facade of this home was heavy and dull. A new front entrance, bedroom extension with a bay window, and a first floor addition provided the opportunity to lighten and add character to the home.
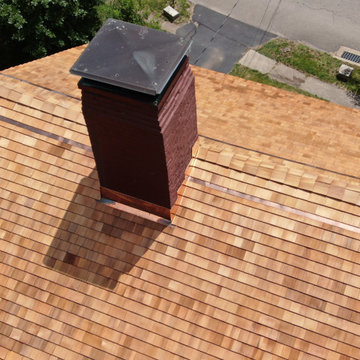
Overhead view of the Gardner Carpenter House - another Historic Restoration Project in Norwichtown, CT. Built in 1793, the original house (there have been some additions put on in back) needed a new roof - we specified and installed western red cedar. After removing the existing roof, we laid down an Ice & Water Shield underlayment. This view captures the 24 gauge red copper flashing we installed on the chimney as well as cleansing strip just below the ridgeline - which reacts with rainwater to deter organic growth such as mold, moss, or lichen. Also visualized here is the cedar shingle ridge cap.
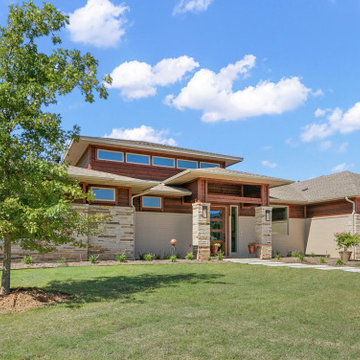
Featuring eye-catching forward-facing contemporary garage doors, this home makes the most of it's location in all the right ways. A center tower with clerestory windows elevates the whole design, and the sleek front entry tower invite you to come inside.
Exterior materials: painted brick, manufactured stone, cedar siding, architectural composite shingles.
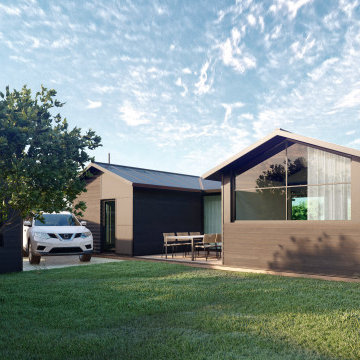
Inspiration för ett litet nordiskt brunt hus, med allt i ett plan, valmat tak och tak med takplattor
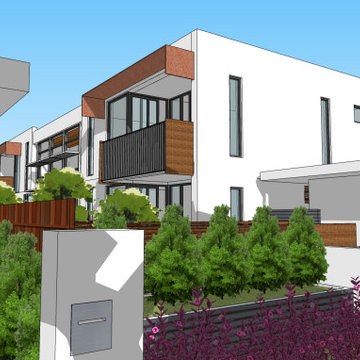
Street view showing how COHO apartments provide private open space at the upper level above the private courtyard below. Buildings are set back 6m to align with adjacent homes.
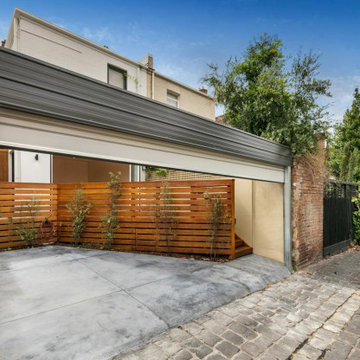
Photo: Sothebys RE
Eklektisk inredning av ett stort vitt radhus, med två våningar, valmat tak och tak i metall
Eklektisk inredning av ett stort vitt radhus, med två våningar, valmat tak och tak i metall
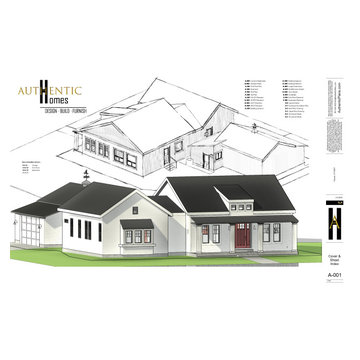
Farmhouse with a modern flair, dormer and corner barn styled garage.
Exempel på ett mellanstort lantligt vitt hus, med allt i ett plan, sadeltak och tak i shingel
Exempel på ett mellanstort lantligt vitt hus, med allt i ett plan, sadeltak och tak i shingel
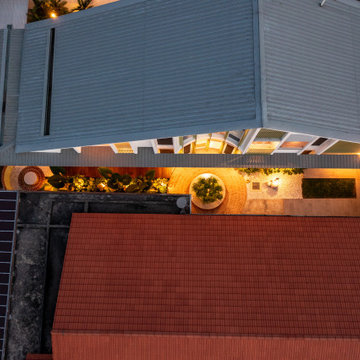
This project seeks to transform family living by adopting a more inclusive and interconnected approach. By redefining and erasing the boundary between two houses - the new and the old ancestral home - we create an activity garden that fosters joy and interaction for both sides, both generations, without compromising individual autonomy. At the heart of this garden lies the ‘Family Circle’, a knot of shared experiences that will be passed down for generations to come.
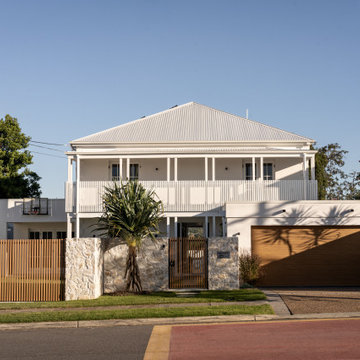
Restoring an old and worn out building with a fresh layer of paint, new powder-coated aluminum batten balustrades, a new garage door, and a striking fence with batten inserts and a rich stone finish.
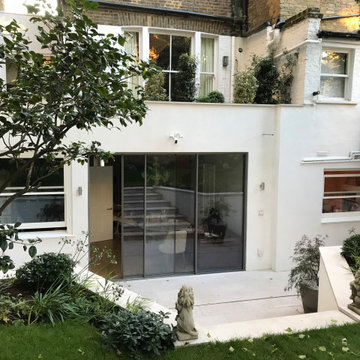
The view from the garden shows the rear extension with double glazed sliding doors aluminium installed on a cavity white rendered brick wall, which ensures the thermal insolation required by the building control.
The patio is entirely covered with honed limestone.
63 foton på hus
1
