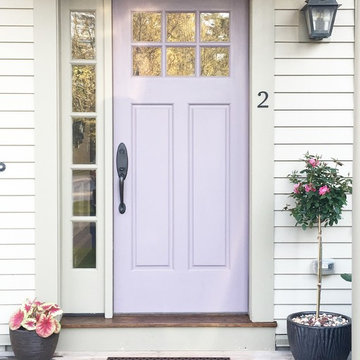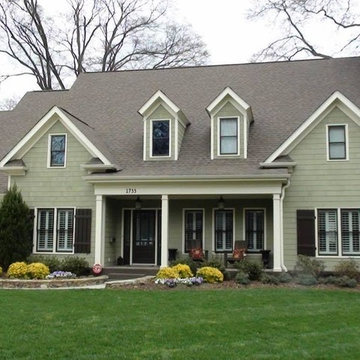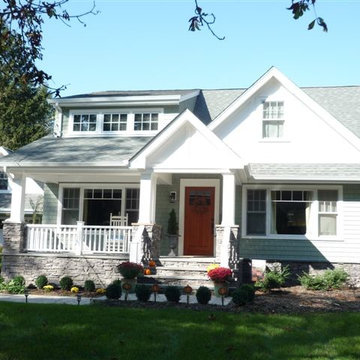44 642 foton på hus
Sortera efter:
Budget
Sortera efter:Populärt i dag
1 - 20 av 44 642 foton
Artikel 1 av 3

Picture Perfect House
Inspiration för stora lantliga vita hus, med två våningar och tak i shingel
Inspiration för stora lantliga vita hus, med två våningar och tak i shingel

Gorgeous Craftsman mountain home with medium gray exterior paint, Structures Walnut wood stain on the rustic front door with sidelites. Cultured stone is Bucks County Ledgestone & Flagstone

Foto på ett mellanstort vintage grått stenhus, med två våningar och sadeltak

Idéer för mellanstora vintage vita trähus, med två våningar, sadeltak och tak i mixade material

Northeast Elevation reveals private deck, dog run, and entry porch overlooking Pier Cove Valley to the north - Bridge House - Fenneville, Michigan - Lake Michigan, Saugutuck, Michigan, Douglas Michigan - HAUS | Architecture For Modern Lifestyles

Staging at the front door lets you know that beauty will come inside too!
Idéer för mellanstora vintage vita trähus
Idéer för mellanstora vintage vita trähus

Exempel på ett stort amerikanskt grönt hus, med två våningar och tak i shingel

Inspiration för ett mellanstort vintage beige hus, med tegel, tre eller fler plan och tak i shingel

Exempel på ett mellanstort lantligt vitt hus, med allt i ett plan, blandad fasad och tak i mixade material

Idéer för små minimalistiska svarta hus, med allt i ett plan, sadeltak och tak i shingel

Two covered parking spaces accessible from the alley
Inspiration för ett mellanstort retro grått hus, med två våningar, platt tak och levande tak
Inspiration för ett mellanstort retro grått hus, med två våningar, platt tak och levande tak

Inredning av ett amerikanskt mellanstort grönt hus, med två våningar, fiberplattor i betong, sadeltak och tak i shingel

Idéer för ett stort klassiskt grått hus, med två våningar, vinylfasad och sadeltak

Interior Designer: Allard & Roberts, Architect: Retro + Fit Design, Builder: Osada Construction, Photographer: Shonie Kuykendall
Rustik inredning av ett mellanstort grått hus, med tre eller fler plan, fiberplattor i betong och sadeltak
Rustik inredning av ett mellanstort grått hus, med tre eller fler plan, fiberplattor i betong och sadeltak

New Porch, & Dormer addition to a standard existing cape, in Huntington, New York.
Photo By: Robert J. Chernack Architect, P.C.
Inspiration för ett litet vintage hus, med två våningar och vinylfasad
Inspiration för ett litet vintage hus, med två våningar och vinylfasad

Our client loved their home, but didn't love the exterior, which was dated and didn't reflect their aesthetic. A fresh farmhouse design fit the architecture and their plant-loving vibe. A widened, modern approach to the porch, a fresh coat of paint, a new front door, raised pollinator garden beds and rain chains make this a sustainable and beautiful place to welcome you home.

Photos by Jean Bai.
Idéer för mellanstora vintage blå hus, med två våningar, stuckatur, sadeltak och tak i shingel
Idéer för mellanstora vintage blå hus, med två våningar, stuckatur, sadeltak och tak i shingel
44 642 foton på hus
1


