268 foton på hus
Sortera efter:
Budget
Sortera efter:Populärt i dag
1 - 20 av 268 foton
Artikel 1 av 3
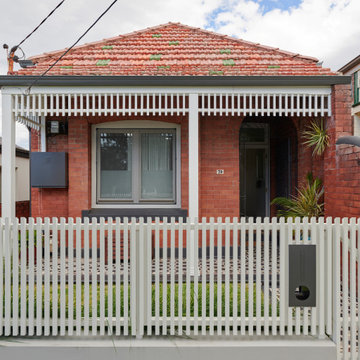
The front of the home gets a tidy up with new porch tiling, anew timber batten fence, gardens, posts & a contemporary play on the long removed fretwork.
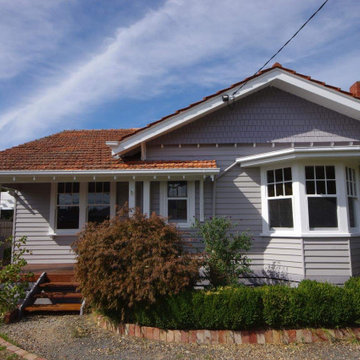
Front facade with a fresh coat of paint, terracotta roof repairs and a new timber entry deck and stairs.
Inredning av ett klassiskt mellanstort grått hus, med allt i ett plan, sadeltak och tak med takplattor
Inredning av ett klassiskt mellanstort grått hus, med allt i ett plan, sadeltak och tak med takplattor

Modern inredning av ett stort rött hus, med två våningar, tegel och tak med takplattor

New Kitchen Master bedroom addition with wraparound porch
Inredning av ett lantligt mellanstort vitt hus, med två våningar, fiberplattor i betong, sadeltak och tak i mixade material
Inredning av ett lantligt mellanstort vitt hus, med två våningar, fiberplattor i betong, sadeltak och tak i mixade material
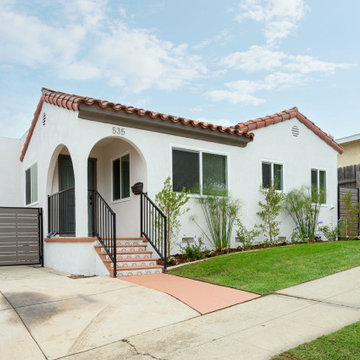
Foto på ett mellanstort medelhavsstil vitt hus, med allt i ett plan, stuckatur och tak med takplattor
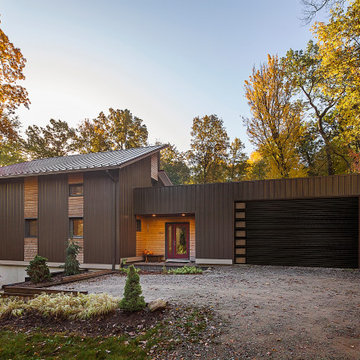
photography by Jeff Garland
Bild på ett mellanstort funkis brunt hus, med två våningar, blandad fasad, pulpettak och tak i metall
Bild på ett mellanstort funkis brunt hus, med två våningar, blandad fasad, pulpettak och tak i metall
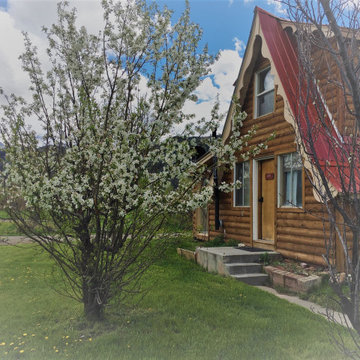
Exterior of this class mid-mod cabin remodel has log exterior and swiss chalet details at the roof and eaves.
Inredning av ett 60 tals mellanstort brunt hus, med två våningar och tak i metall
Inredning av ett 60 tals mellanstort brunt hus, med två våningar och tak i metall
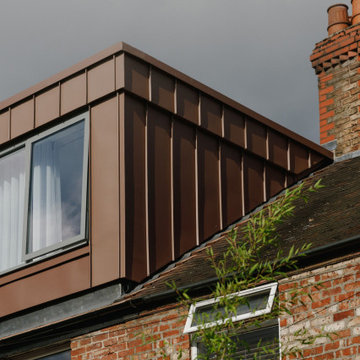
Located within the Whalley Range Conservation Area in Manchester, the project creates a new master bedroom suite whilst sensitively refurbishing the home throughout to create a light filled, refined and quiet home.
Externally the rear dormer extension references the deep red terracotta and brick synonymous to Manchester with pigmented red standing seam zinc to create an elegant extension.
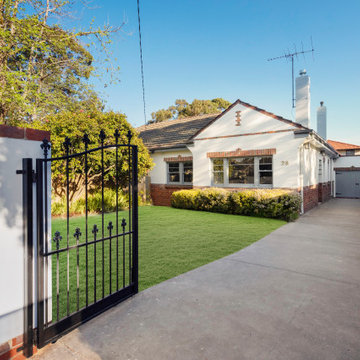
Beautifully fully renovated 1940's double brick home
Klassisk inredning av ett mellanstort vitt hus, med allt i ett plan, tegel, sadeltak och tak med takplattor
Klassisk inredning av ett mellanstort vitt hus, med allt i ett plan, tegel, sadeltak och tak med takplattor
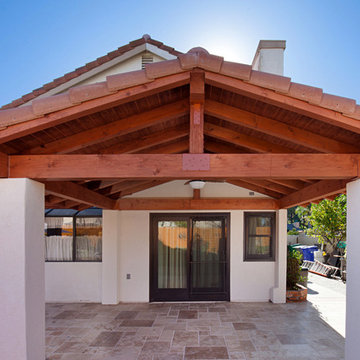
This Oceanside backyard remodel was built with a beautiful tile roof patio cover creating a larger patio in this space. Connecting to the side of this gable roof patio cover, a lattice patio cover extends the patio to the full extent of the homes backyard. Photos by Preview First.
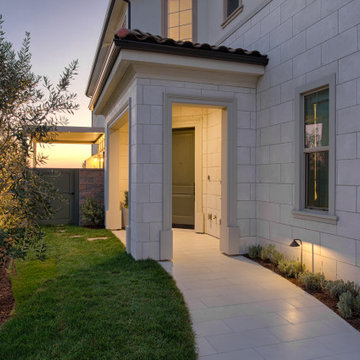
A nice dusk shot of our "Landscape and Hardscape with front entry addition" project in Lake Forest, CA. Here we added a covered front entry, matching the exact style and materials of the existing new home. Concrete pathway is tiled with large format porcelain tiles. CMU wall with custom gate.
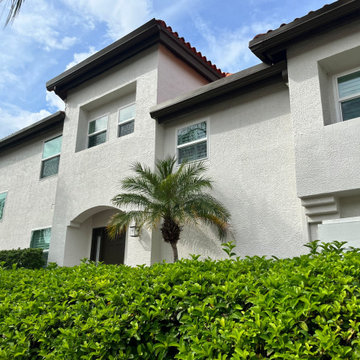
Foto på ett mellanstort funkis beige hus, med allt i ett plan, stuckatur, halvvalmat sadeltak och tak med takplattor
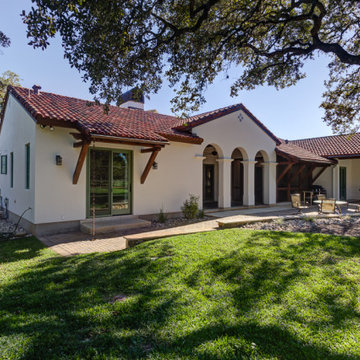
Inspiration för ett mellanstort medelhavsstil vitt hus, med allt i ett plan, stuckatur, sadeltak och tak med takplattor
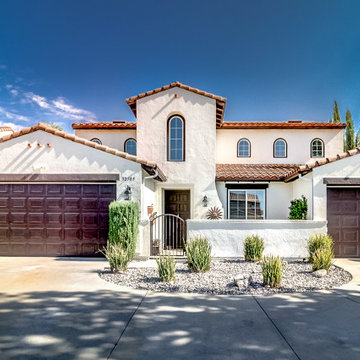
Home exterior in Temecula
Idéer för stora vita hus, med två våningar, stuckatur, mansardtak och tak med takplattor
Idéer för stora vita hus, med två våningar, stuckatur, mansardtak och tak med takplattor

Restored front facade to remove the enclosed porch, rebuild the front fence and tessellated entry path. New paint colours and landscaping.
Idéer för mellanstora funkis flerfärgade hus, med allt i ett plan, valmat tak, tak med takplattor och stuckatur
Idéer för mellanstora funkis flerfärgade hus, med allt i ett plan, valmat tak, tak med takplattor och stuckatur
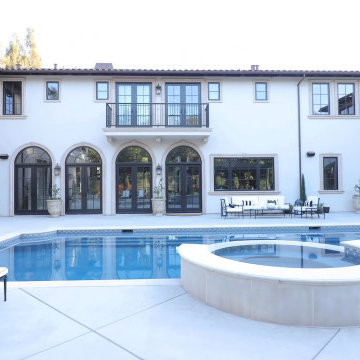
Italian Villa in Arden Oaks, Sacramento CA
Impluvium or Courtyard Design
Idéer för mycket stora medelhavsstil vita hus, med två våningar, stuckatur, valmat tak och tak med takplattor
Idéer för mycket stora medelhavsstil vita hus, med två våningar, stuckatur, valmat tak och tak med takplattor
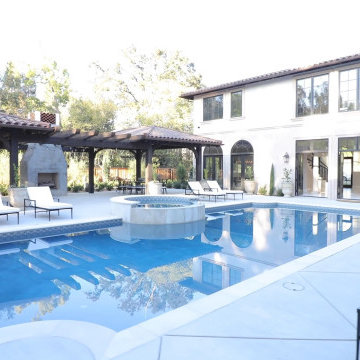
Italian Villa in Arden Oaks, Sacramento CA
Impluvium or Courtyard Design
Foto på ett mycket stort medelhavsstil vitt hus, med två våningar, stuckatur, valmat tak och tak med takplattor
Foto på ett mycket stort medelhavsstil vitt hus, med två våningar, stuckatur, valmat tak och tak med takplattor
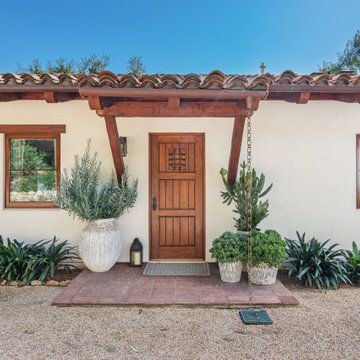
JL Interiors is a LA-based creative/diverse firm that specializes in residential interiors. JL Interiors empowers homeowners to design their dream home that they can be proud of! The design isn’t just about making things beautiful; it’s also about making things work beautifully. Contact us for a free consultation Hello@JLinteriors.design _ 310.390.6849
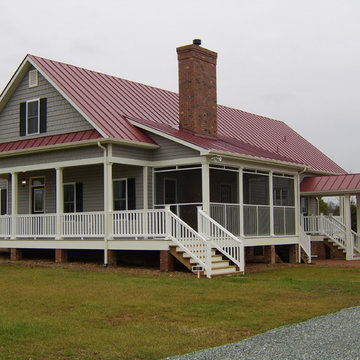
Klassisk inredning av ett mellanstort grått hus, med vinylfasad, valmat tak, två våningar och tak i metall
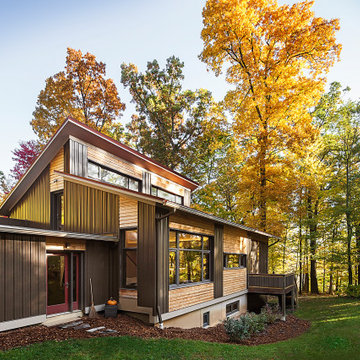
photography by Jeff Garland
Inspiration för ett mellanstort funkis brunt hus, med två våningar, blandad fasad, pulpettak och tak i metall
Inspiration för ett mellanstort funkis brunt hus, med två våningar, blandad fasad, pulpettak och tak i metall
268 foton på hus
1