107 217 foton på hus
Sortera efter:
Budget
Sortera efter:Populärt i dag
121 - 140 av 107 217 foton
Artikel 1 av 3

Exempel på ett stort lantligt vitt hus, med två våningar, fiberplattor i betong, tak i shingel och sadeltak
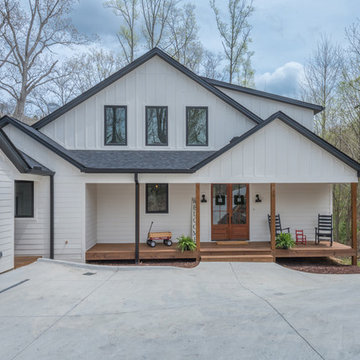
White exterior house, with black windows, black gutters, and black garage door. Double front doors.
Idéer för ett mellanstort klassiskt vitt hus, med två våningar, fiberplattor i betong, sadeltak och tak i shingel
Idéer för ett mellanstort klassiskt vitt hus, med två våningar, fiberplattor i betong, sadeltak och tak i shingel

Inredning av ett modernt mycket stort hus, med två våningar, tegel, sadeltak och tak med takplattor

Gina Viscusi Elson - Interior Designer
Kathryn Strickland - Landscape Architect
Meschi Construction - General Contractor
Michael Hospelt - Photographer
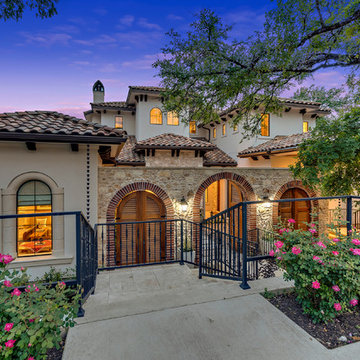
Bild på ett mycket stort medelhavsstil flerfärgat hus, med två våningar, valmat tak, tak med takplattor och blandad fasad

Outstanding and elegant 4 story modern contemporary mansion with panoramic windows and flat roof with an awesome view of the city.
Idéer för att renovera ett mycket stort funkis grått hus, med platt tak och tak i mixade material
Idéer för att renovera ett mycket stort funkis grått hus, med platt tak och tak i mixade material
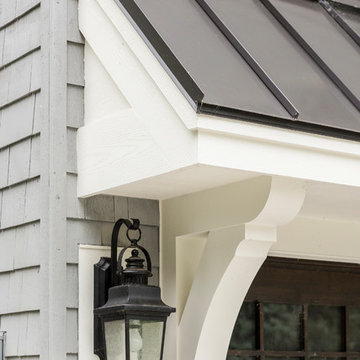
Spacecrafting / Architectural Photography
Exempel på ett mellanstort amerikanskt grått hus, med två våningar, sadeltak och tak i metall
Exempel på ett mellanstort amerikanskt grått hus, med två våningar, sadeltak och tak i metall

Modern Farmhouse combining a metal roof, limestone, board and batten and steel windows and doors. Photo by Jeff Herr Photography.
Idéer för mycket stora lantliga hus, med två våningar, blandad fasad, sadeltak och tak i metall
Idéer för mycket stora lantliga hus, med två våningar, blandad fasad, sadeltak och tak i metall
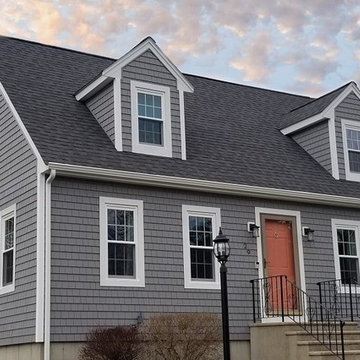
Mastic Cedar Discovery Vinyl Siding in the color, Deep Granite. Photo Credit: Care Free Homes, Inc.
Inspiration för ett mellanstort vintage grått hus, med två våningar, vinylfasad, sadeltak och tak i shingel
Inspiration för ett mellanstort vintage grått hus, med två våningar, vinylfasad, sadeltak och tak i shingel

Located near the base of Scottsdale landmark Pinnacle Peak, the Desert Prairie is surrounded by distant peaks as well as boulder conservation easements. This 30,710 square foot site was unique in terrain and shape and was in close proximity to adjacent properties. These unique challenges initiated a truly unique piece of architecture.
Planning of this residence was very complex as it weaved among the boulders. The owners were agnostic regarding style, yet wanted a warm palate with clean lines. The arrival point of the design journey was a desert interpretation of a prairie-styled home. The materials meet the surrounding desert with great harmony. Copper, undulating limestone, and Madre Perla quartzite all blend into a low-slung and highly protected home.
Located in Estancia Golf Club, the 5,325 square foot (conditioned) residence has been featured in Luxe Interiors + Design’s September/October 2018 issue. Additionally, the home has received numerous design awards.
Desert Prairie // Project Details
Architecture: Drewett Works
Builder: Argue Custom Homes
Interior Design: Lindsey Schultz Design
Interior Furnishings: Ownby Design
Landscape Architect: Greey|Pickett
Photography: Werner Segarra
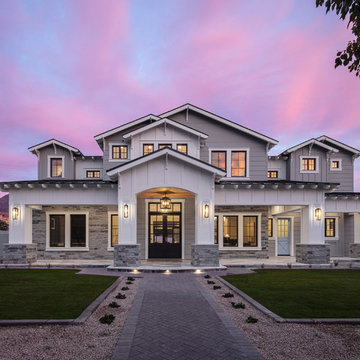
This home features many timeless designs and was catered to our clients and their five growing children
Bild på ett stort lantligt vitt hus, med två våningar, blandad fasad, sadeltak och tak i metall
Bild på ett stort lantligt vitt hus, med två våningar, blandad fasad, sadeltak och tak i metall
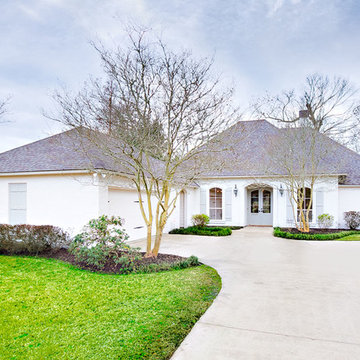
This was a whole house remodel done to prepare a 20 year old house for resale. Market comps for the neighborhood dictated the budget and we updated the house structurally with elements like a new roof, custom shower, counters, as well as aesthetically with new paint, carpet and fixtures.
This home is still the top seller for price per square foot over the past several years.

This beautiful Gulf Breeze waterfront home offers southern charm with a neutral pallet. The Southern elements, like brick porch, Acadian style facade, and gas lanterns mix well with the sleek white siding and metal roof. See more with Dalrymple Sallis Architecture. http://ow.ly/W0KT30nBHvh
Featured Lanterns: http://ow.ly/A57730nBH8D
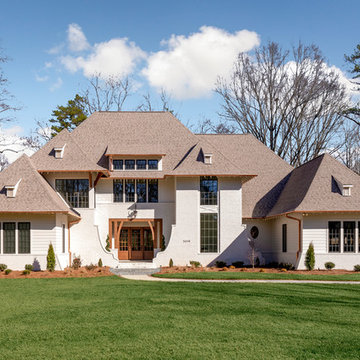
Inredning av ett klassiskt mycket stort vitt hus, med två våningar, tak i shingel, blandad fasad och valmat tak
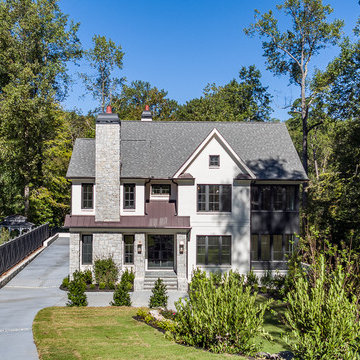
Stokesman Luxury Homes BEST of HOUZZ: Ranked #1 in Buckhead, Atlanta, Georgia Custom Luxury Home Builder Earning 5 STAR REVIEWS from our clients, your neighbors, for over 15 years, since 2003. Stokesman Luxury Homes is a boutique custom home builder that specializes in luxury residential new construction in Buckhead. Honored to be ranked #1 in Buckhead by Houzz.

This gorgeous modern farmhouse features hardie board board and batten siding with stunning black framed Pella windows. The soffit lighting accents each gable perfectly and creates the perfect farmhouse.
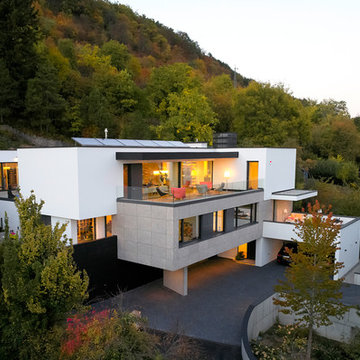
Nicola Lazi, Lazi + Lazi Fotografie und Bildbearbeitung Stuttgart
Bild på ett stort funkis hus
Bild på ett stort funkis hus
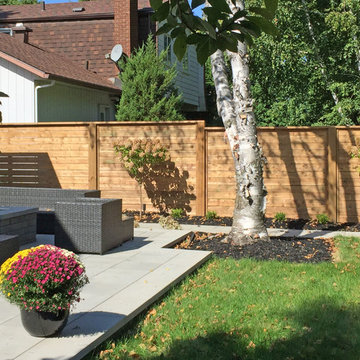
Horizontal Style Wood Fence Built With Brown Treated Wood.
Idéer för att renovera ett stort funkis hus
Idéer för att renovera ett stort funkis hus
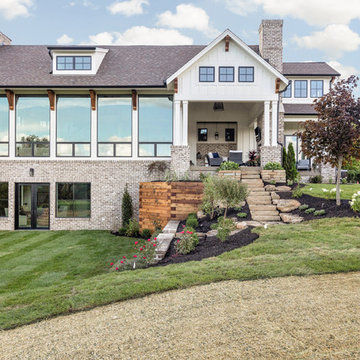
The Home Aesthetic
Idéer för att renovera ett mycket stort lantligt vitt hus, med två våningar, sadeltak, blandad fasad och tak i shingel
Idéer för att renovera ett mycket stort lantligt vitt hus, med två våningar, sadeltak, blandad fasad och tak i shingel
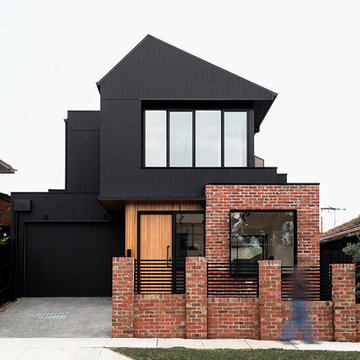
The front facade is composed of bricks, shiplap timbercladding and James Hardie Scyon Axon cladding, painted in Dulux Blackwood Bay.
Idéer för ett mellanstort modernt svart hus, med sadeltak, tak i metall och två våningar
Idéer för ett mellanstort modernt svart hus, med sadeltak, tak i metall och två våningar
107 217 foton på hus
7