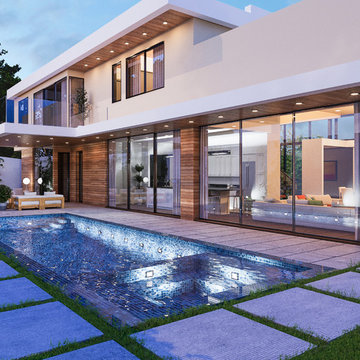1 996 foton på hus
Sortera efter:
Budget
Sortera efter:Populärt i dag
141 - 160 av 1 996 foton
Artikel 1 av 3
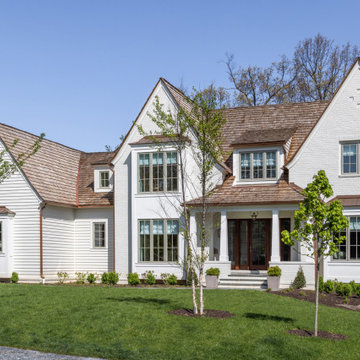
This new residence seamlessly blends the romanticism of a Tudor home with clean transitional lines, creating a Modern Tudor aesthetic expressed through painted brick, steeply pitched roof lines, and swept projected bays with copper metal roofs.

This beach-town home with attic features a rear paver patio with rear porch that spans the width of the home. Multiple types of light white exterior siding were used. The porch has access to the backyard with steps down the middle. Easy access to the inside was designed with 3 sets of french doors.
The rear porch feels very beachy and casual with its gray floors, white trim, white privacy curtains, black curtain rods, light wood ceiling, simple wicker chairs around a long table, multiple seating areas, and contrasting black light fixtures & fans. The simple grass landscaping softens the edge of the porch. The porch can be used rain or shine to comfortably seat friends & family, while the rear paver patio can be used to enjoy some rays - that is when it is not a cloud day like today.
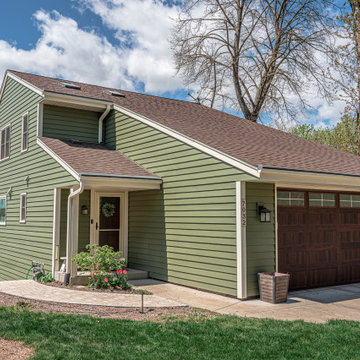
A home in need of a full exterior remodel! All of the windows were replaced with Infinity from Marvin fiberglass windows. The siding was replaced. Installation of aluminum soffit & facia, new gutters, and new gutter topper. Installation of new ProVia front entry door and storm door.
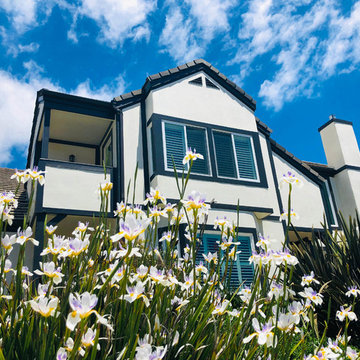
Malibu, CA - Whole Home Remodel - Entire Exterior Remodel
For the exterior of the home, we installed new windows around the entire home, a complete roof replacement, the re-stuccoing of the entire exterior, replacement of the windows, trim and fascia and a fresh exterior paint to finish.
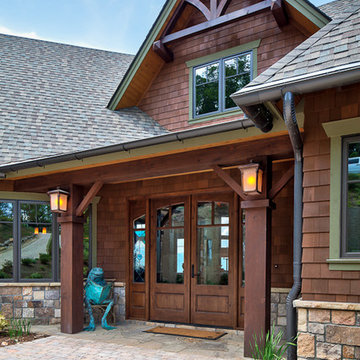
Kevin Meechan
Inspiration för ett stort amerikanskt brunt hus, med två våningar, sadeltak och tak i shingel
Inspiration för ett stort amerikanskt brunt hus, med två våningar, sadeltak och tak i shingel
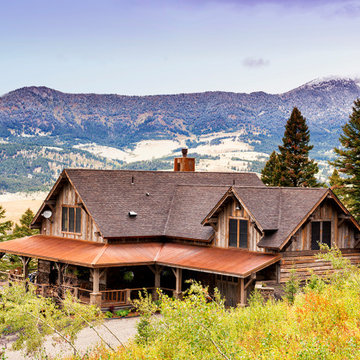
Rustik inredning av ett stort flerfärgat hus, med tre eller fler plan, blandad fasad, sadeltak och tak i metall
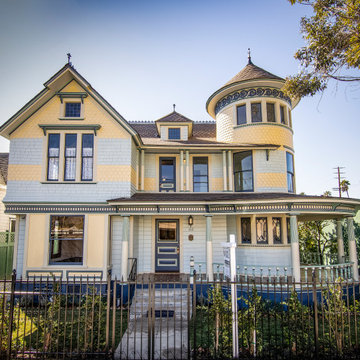
Idéer för stora vintage flerfärgade hus, med tre eller fler plan och tak i shingel
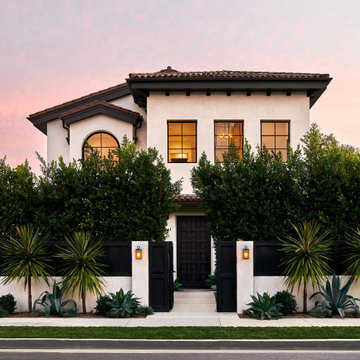
This modern home blends Spanish-style architecture with contemporary design elements. With its stunning location, natural materials, and seamless integration with the outdoors, it is the epitome of California living.

Designed in 1970 for an art collector, the existing referenced 70’s architectural principles. With its cadence of ‘70’s brick masses punctuated by a garage and a 4-foot-deep entrance recess. This recess, however, didn’t convey to the interior, which was occupied by disjointed service spaces. To solve, service spaces are moved and reorganized in open void in the garage. (See plan) This also organized the home: Service & utility on the left, reception central, and communal living spaces on the right.
To maintain clarity of the simple one-story 70’s composition, the second story add is recessive. A flex-studio/extra bedroom and office are designed ensuite creating a slender form and orienting them front to back and setting it back allows the add recede. Curves create a definite departure from the 70s home and by detailing it to "hover like a thought" above the first-floor roof and mentally removable sympathetic add.Existing unrelenting interior walls and a windowless entry, although ideal for fine art was unconducive for the young family of three. Added glass at the front recess welcomes light view and the removal of interior walls not only liberate rooms to communicate with each other but also reinform the cleared central entry space as a hub.
Even though the renovation reinforms its relationship with art, the joy and appreciation of art was not dismissed. A metal sculpture lost in the corner of the south side yard bumps the sculpture at the front entrance to the kitchen terrace over an added pedestal. (See plans) Since the roof couldn’t be railed without compromising the one-story '70s composition, the sculpture garden remains physically inaccessible however mirrors flanking the chimney allow the sculptures to be appreciated in three dimensions. The mirrors also afford privacy from the adjacent Tudor's large master bedroom addition 16-feet away.
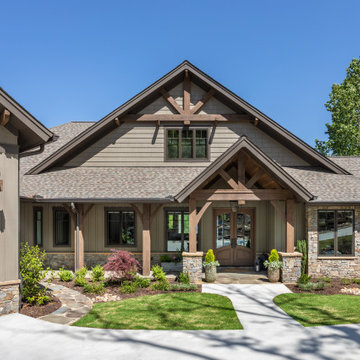
Inredning av ett amerikanskt stort beige hus, med tre eller fler plan, fiberplattor i betong, sadeltak och tak i shingel
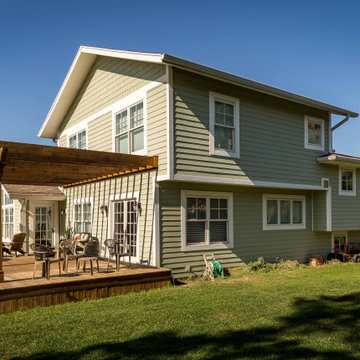
Inspiration för stora klassiska gröna hus i flera nivåer, med fiberplattor i betong, sadeltak och tak i shingel
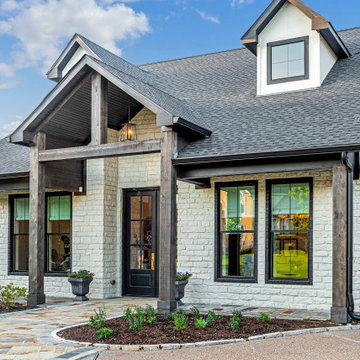
Idéer för ett mellanstort klassiskt vitt hus, med två våningar, tegel, sadeltak och tak i shingel
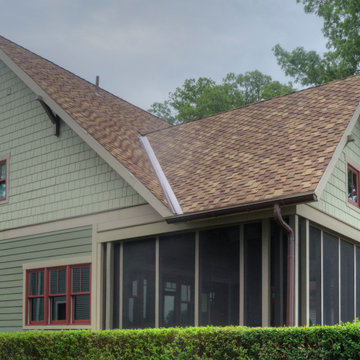
This home is a small cottage that used to be a ranch. We remodeled the entire first floor and added a second floor above.
Amerikansk inredning av ett litet grönt hus, med två våningar, fiberplattor i betong, sadeltak och tak i shingel
Amerikansk inredning av ett litet grönt hus, med två våningar, fiberplattor i betong, sadeltak och tak i shingel
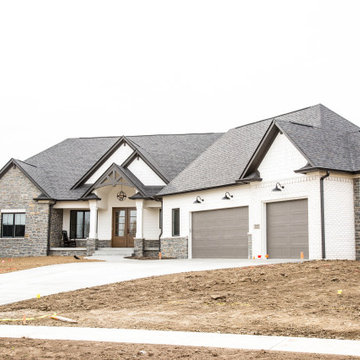
Stone, brick and clapboard mix to add interest and appeal to the home's traditional exterior.
Exempel på ett stort modernt vitt hus, med allt i ett plan, blandad fasad, sadeltak och tak i shingel
Exempel på ett stort modernt vitt hus, med allt i ett plan, blandad fasad, sadeltak och tak i shingel
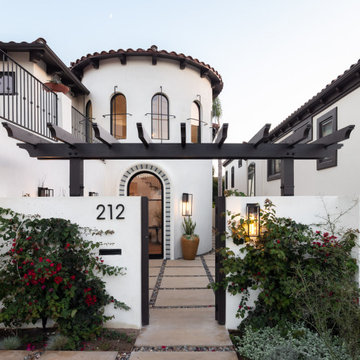
Classic white stucco and iron details adorn the outside of this house, while the arched glass front door beckons visitors to step inside.
Exempel på ett stort medelhavsstil vitt hus, med två våningar, stuckatur och tak med takplattor
Exempel på ett stort medelhavsstil vitt hus, med två våningar, stuckatur och tak med takplattor
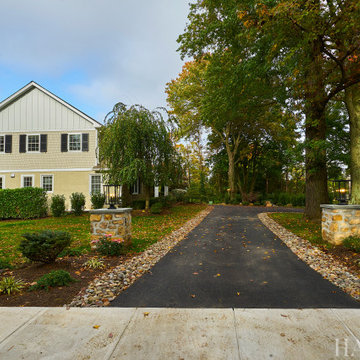
Inredning av ett klassiskt mellanstort beige hus, med två våningar, fiberplattor i betong, sadeltak och tak i metall
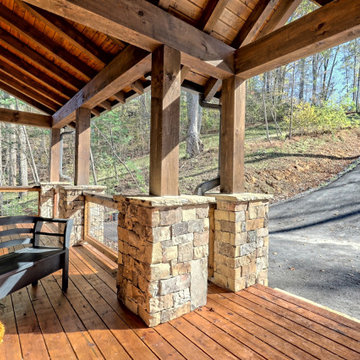
This gorgeous lake home sits right on the water's edge. It features a harmonious blend of rustic and and modern elements, including a rough-sawn pine floor, gray stained cabinetry, and accents of shiplap and tongue and groove throughout.
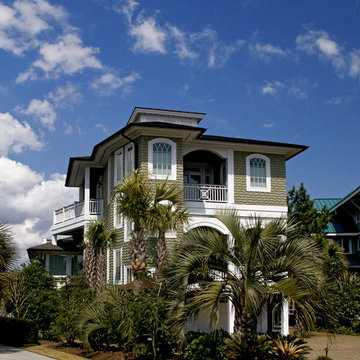
Beautiful remodel on Wrightsville Beach NC
Exempel på ett stort maritimt grönt hus, med tre eller fler plan, valmat tak och tak i shingel
Exempel på ett stort maritimt grönt hus, med tre eller fler plan, valmat tak och tak i shingel
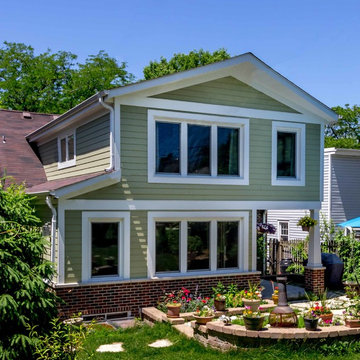
The back of this 1920s brick and siding Cape Cod gets a compact addition to create a new Family room, open Kitchen, Covered Entry, and Master Bedroom Suite above. European-styling of the interior was a consideration throughout the design process, as well as with the materials and finishes. The project includes all cabinetry, built-ins, shelving and trim work (even down to the towel bars!) custom made on site by the home owner.
Photography by Kmiecik Imagery
1 996 foton på hus
8
