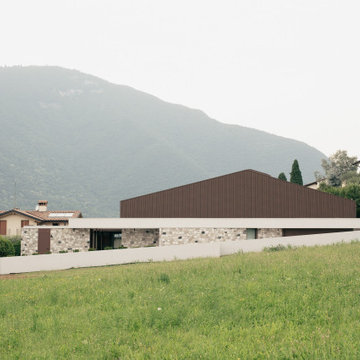579 foton på hus
Sortera efter:
Budget
Sortera efter:Populärt i dag
221 - 240 av 579 foton
Artikel 1 av 3
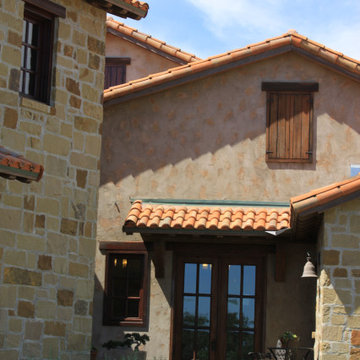
The swimming pool is directly off the Master Suite, Great Room, and outdoor living spaces.
Idéer för ett stort medelhavsstil hus, med två våningar, sadeltak och tak med takplattor
Idéer för ett stort medelhavsstil hus, med två våningar, sadeltak och tak med takplattor
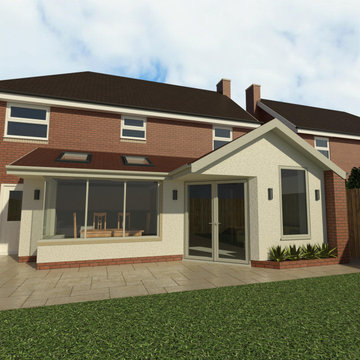
Modern, angled rear extension with white render and brick finish, and frameless corner glazing.
Inspiration för ett litet funkis hus, med allt i ett plan, stuckatur, sadeltak och tak med takplattor
Inspiration för ett litet funkis hus, med allt i ett plan, stuckatur, sadeltak och tak med takplattor
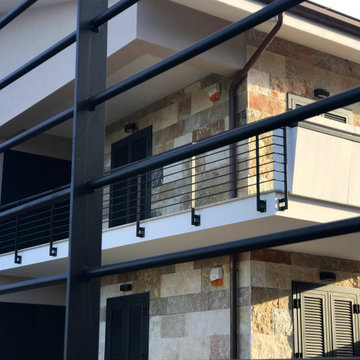
L’intervento edilizio prevede la realizzazione di due edifici su tre livelli fuori terra ed un piano interrato per garage e cantine e una copertura a falda inclinata.
Sono state studiati vari tagli per le unità abitative ovvero il monolocale, bilocale e il trilocale. Le unità abitative di circa 80 mq. contengono un ingresso, un living con angolo cottura, due camere da letto con servizi e ripostigli.
Inoltre è stata studiata la contestualizzazione nel luogo e nel paesaggio circostante e nella progettazione sono stati seguiti i principi del risparmio energetico e dell’ecosostenibilità.
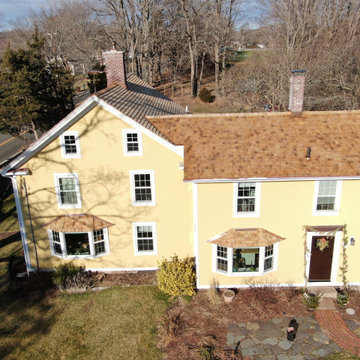
Side view of this wood roof replacement on an historic North Branford farmhouse. Built in 1815, this project involved removing three layers of shingles to reveal a shiplap roof deck. We Installed Ice and Water barrier at the edges and ridge and around chimneys (which we also replaced - see that project here on Houzz). We installed 18" Western Red Cedar perfection shingles across all roofing and atop bay windows. All valleys and chimney/vent protrusions were flashed with copper, in keeping with the traditional look of the period.
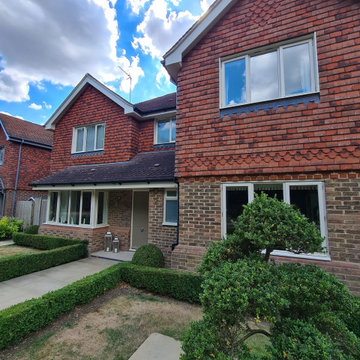
Big exterior repair and tlc work in Cobham Kt11 commissioned by www.midecor.co.uk - work done mainly from ladder due to vast elements around home. Dust free sanded, primed and decorated by hand painting skill. Fully protected and bespoke finish provided.
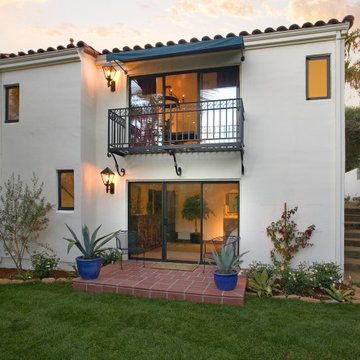
Foto på ett mellanstort medelhavsstil vitt lägenhet, med två våningar, stuckatur, sadeltak och tak med takplattor
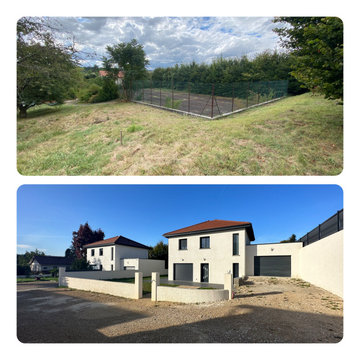
Construction de deux maisons individuelles Zone sismique 3 composées de:
- maçonnerie traditionnelle
- dallage sur fondation en semelle
- plancher béton armé coffré en place
- mur en agglo standard
- menuiserie extérieur en pvc RAL anthracite 7016 avec motorisation centralisée des volets roulants
- chauffage au sol RDC + étage
- revêtement de carrelage 120x60cm
- couverture en terre cuite
- isolation périphérique 140mm
- isolation des combles en ouate soufflé
- façade projeté teinté clair
- terrasse extérieur béton avec revêtement carrelage 60x120cm
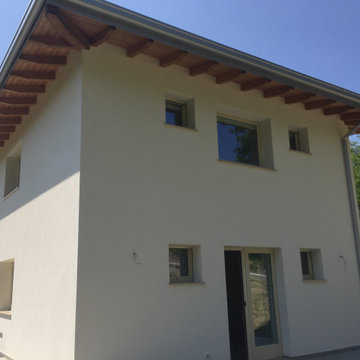
Exempel på ett stort modernt vitt hus, med tre eller fler plan, blandad fasad, valmat tak och tak med takplattor
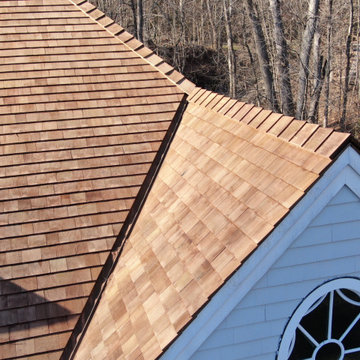
Closeup of a dormer ridge cap and red copper valley on this expansive western red cedar installation in Greenwich, CT. The cedar, from Anbrook Industries, was treated with Cromated Copper Arsenate (CCA), The smooth sawn and architecturally uniform 16" perfection shingles, in combination with the red copper used for penetration and valley flashing on this installation, provide a natural, traditional aesthetic that will endure for decades to come. What's more, the numerous hips and dormers provided an opportunity for extensive traditional cedar ridge caps.
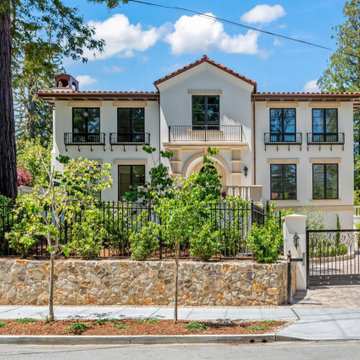
New Residence
Foto på ett stort vintage vitt hus, med tre eller fler plan, stuckatur, sadeltak och tak med takplattor
Foto på ett stort vintage vitt hus, med tre eller fler plan, stuckatur, sadeltak och tak med takplattor
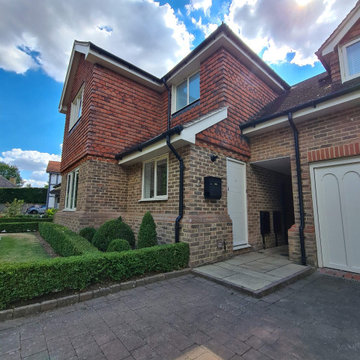
Big exterior repair and tlc work in Cobham Kt11 commissioned by www.midecor.co.uk - work done mainly from ladder due to vast elements around home. Dust free sanded, primed and decorated by hand painting skill. Fully protected and bespoke finish provided.
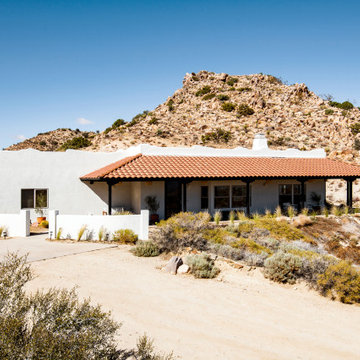
Idéer för ett mellanstort eklektiskt vitt hus, med allt i ett plan, platt tak, tak med takplattor och stuckatur
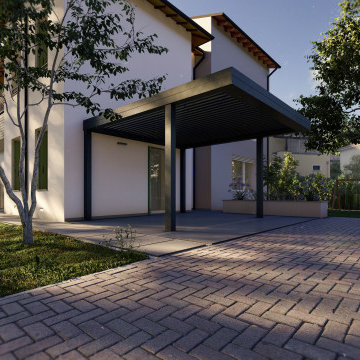
Inredning av ett skandinaviskt mellanstort vitt flerfamiljshus, med två våningar, stuckatur, sadeltak och tak med takplattor
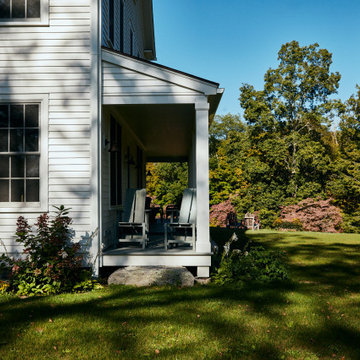
Inspiration för stora klassiska vita hus, med tre eller fler plan, sadeltak och tak i shingel
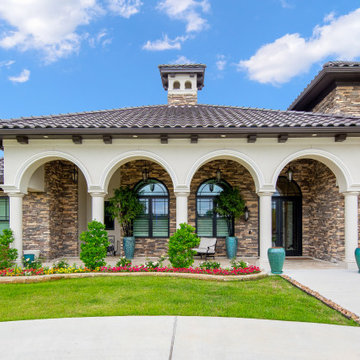
Expansive home with a porch and court yard.
Inredning av ett medelhavsstil mycket stort beige hus, med två våningar, stuckatur, sadeltak och tak med takplattor
Inredning av ett medelhavsstil mycket stort beige hus, med två våningar, stuckatur, sadeltak och tak med takplattor
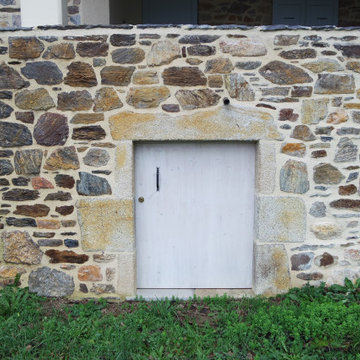
Mur en pierre neuf supportant la terrasse
Idéer för ett stort klassiskt beige hus, med tre eller fler plan, valmat tak och tak med takplattor
Idéer för ett stort klassiskt beige hus, med tre eller fler plan, valmat tak och tak med takplattor
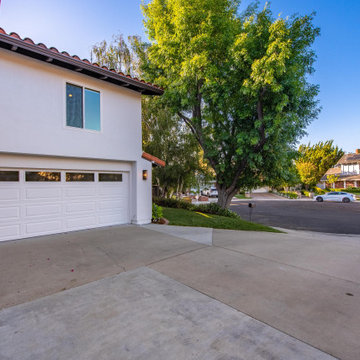
Unique opportunity to live your best life in this architectural home. Ideally nestled at the end of a serene cul-de-sac and perfectly situated at the top of a knoll with sweeping mountain, treetop, and sunset views- some of the best in all of Westlake Village! Enter through the sleek mahogany glass door and feel the awe of the grand two story great room with wood-clad vaulted ceilings, dual-sided gas fireplace, custom windows w/motorized blinds, and gleaming hardwood floors. Enjoy luxurious amenities inside this organic flowing floorplan boasting a cozy den, dream kitchen, comfortable dining area, and a masterpiece entertainers yard. Lounge around in the high-end professionally designed outdoor spaces featuring: quality craftsmanship wood fencing, drought tolerant lush landscape and artificial grass, sleek modern hardscape with strategic landscape lighting, built in BBQ island w/ plenty of bar seating and Lynx Pro-Sear Rotisserie Grill, refrigerator, and custom storage, custom designed stone gas firepit, attached post & beam pergola ready for stargazing, cafe lights, and various calming water features—All working together to create a harmoniously serene outdoor living space while simultaneously enjoying 180' views! Lush grassy side yard w/ privacy hedges, playground space and room for a farm to table garden! Open concept luxe kitchen w/SS appliances incl Thermador gas cooktop/hood, Bosch dual ovens, Bosch dishwasher, built in smart microwave, garden casement window, customized maple cabinetry, updated Taj Mahal quartzite island with breakfast bar, and the quintessential built-in coffee/bar station with appliance storage! One bedroom and full bath downstairs with stone flooring and counter. Three upstairs bedrooms, an office/gym, and massive bonus room (with potential for separate living quarters). The two generously sized bedrooms with ample storage and views have access to a fully upgraded sumptuous designer bathroom! The gym/office boasts glass French doors, wood-clad vaulted ceiling + treetop views. The permitted bonus room is a rare unique find and has potential for possible separate living quarters. Bonus Room has a separate entrance with a private staircase, awe-inspiring picture windows, wood-clad ceilings, surround-sound speakers, ceiling fans, wet bar w/fridge, granite counters, under-counter lights, and a built in window seat w/storage. Oversized master suite boasts gorgeous natural light, endless views, lounge area, his/hers walk-in closets, and a rustic spa-like master bath featuring a walk-in shower w/dual heads, frameless glass door + slate flooring. Maple dual sink vanity w/black granite, modern brushed nickel fixtures, sleek lighting, W/C! Ultra efficient laundry room with laundry shoot connecting from upstairs, SS sink, waterfall quartz counters, and built in desk for hobby or work + a picturesque casement window looking out to a private grassy area. Stay organized with the tastefully handcrafted mudroom bench, hooks, shelving and ample storage just off the direct 2 car garage! Nearby the Village Homes clubhouse, tennis & pickle ball courts, ample poolside lounge chairs, tables, and umbrellas, full-sized pool for free swimming and laps, an oversized children's pool perfect for entertaining the kids and guests, complete with lifeguards on duty and a wonderful place to meet your Village Homes neighbors. Nearby parks, schools, shops, hiking, lake, beaches, and more. Live an intentionally inspired life at 2228 Knollcrest — a sprawling architectural gem!
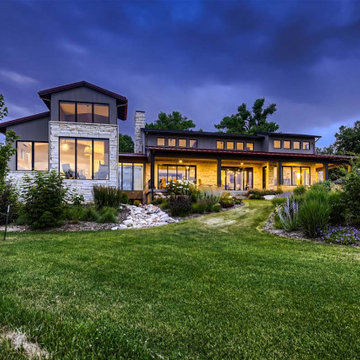
Nestled on a serene plot buffered from the main road by a picturesque wheat field, this covered porch invites you to embrace the beauty of nature and revel in its grandeur.
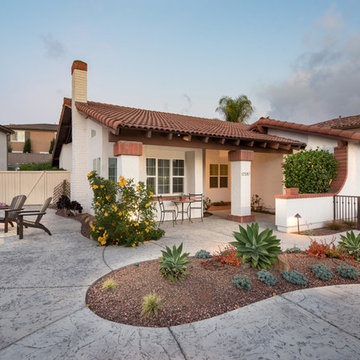
This Ranch Bernardo exterior transformation gives the home a nice clean outdoor look that complements the home. This remodel was intended to cut back on the water bill and concrete and drought resistance plants were planted to keep natural beauty with easy maintanence. www.choosechi.com. Photos by Scott Basile, Basile Photography.
579 foton på hus
12
