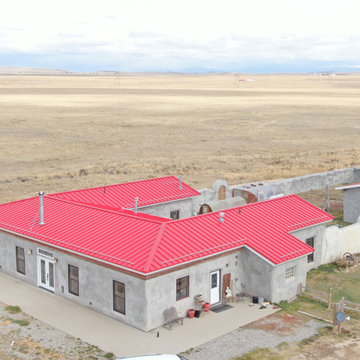579 foton på hus
Sortera efter:
Budget
Sortera efter:Populärt i dag
161 - 180 av 579 foton
Artikel 1 av 3
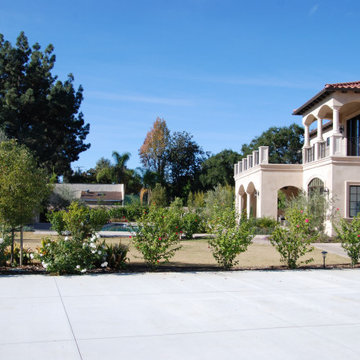
Foto på ett stort medelhavsstil beige hus, med två våningar, stuckatur, valmat tak och tak med takplattor
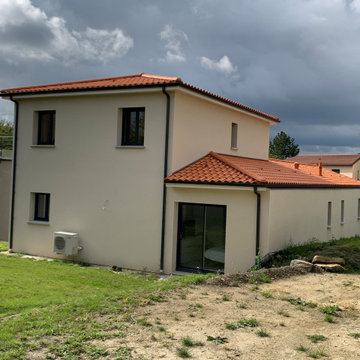
Façade extérieure du projet
Inspiration för stora moderna flerfärgade hus, med valmat tak och två våningar
Inspiration för stora moderna flerfärgade hus, med valmat tak och två våningar
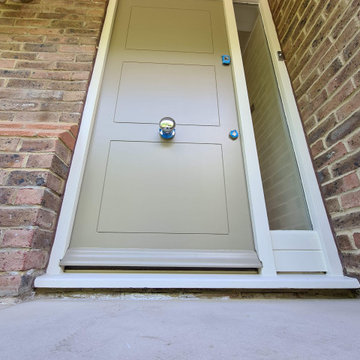
Big exterior repair and tlc work in Cobham Kt11 commissioned by www.midecor.co.uk - work done mainly from ladder due to vast elements around home. Dust free sanded, primed and decorated by hand painting skill. Fully protected and bespoke finish provided.
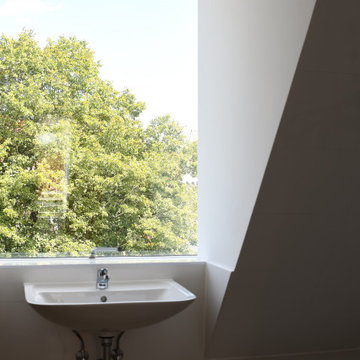
Bild på ett mellanstort funkis svart radhus, med stuckatur, sadeltak och tak med takplattor
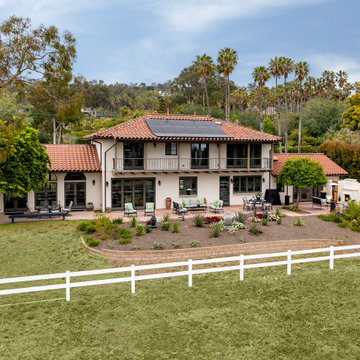
Architect: Becker Henson Niksto
Photographer: Jim Bartsch
Medelhavsstil inredning av ett stort beige hus, med två våningar, stuckatur, pulpettak och tak med takplattor
Medelhavsstil inredning av ett stort beige hus, med två våningar, stuckatur, pulpettak och tak med takplattor
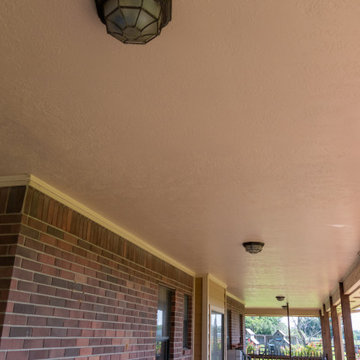
This giant ranch house started with an awkward full wall of brick over a porch on the entire right side of the house. The builder failed to properly flash the wall causing the water to come down through the ceiling of the porch below. We demoed the wall, sheathed it with OSB and Tyvek Homewrap, and built back with Hardie siding with a board and batten upper section to break up 26' tall wall. We also repaired the porch area, some interior damaged, refinished the mahogany doors, and repaired the brick on the other side of the house.
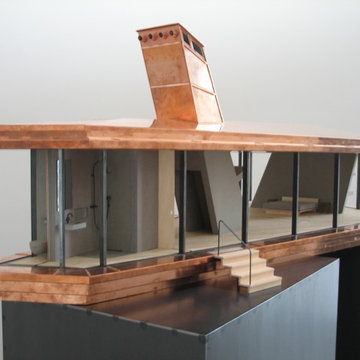
Kupferdach mit Abzug.
Inredning av ett modernt litet hus, med allt i ett plan, valmat tak och tak i metall
Inredning av ett modernt litet hus, med allt i ett plan, valmat tak och tak i metall
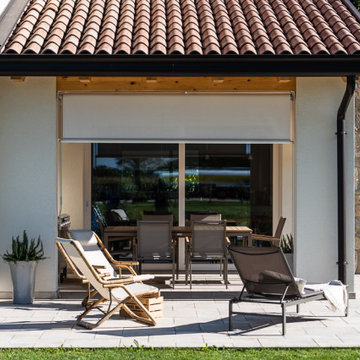
Rivestimento in legno e pietra per questa prestigiosa dimora a due passi dalle colline del Prosecco. La casa in legno è impostata garantendo degli ampi portici su tutti i fronti, per permettere angoli di relax alla famiglia, e una protezione dal cocente caldo estivo.
L’abitazione in legno si sviluppa prevalentemente al piano terra, prevedendo una scala interna per l’accesso alle camere nella zona notte al piano primo.
I serramenti sono moderni e al tempo stesso eleganti, con una finitura laccato bianco sia interna che esterna, compresi di sistemi di ombreggiamento con tende oscuranti motorizzate nella zona giorno ed oscuri in legno nella parte notte.
La casa è altamente isolata sia dal punto di vista termico invernale che termico estivo grazie a un cappotto di 16 cm in fibra di legno, che mantiene l’ambiente interno ad una temperatura controllata tutto l’anno e riduce l’impatto dei rumori esterni, che possono influire negativamente sulla qualità di vita all’interno della casa.
Dal punto di vista impiantistico, l’abitazione raggiunge la quasi autosufficienza energetica grazie alla presenza di un impianto fotovoltaico, moduli di solare termico, riscaldamento a pavimento e una unità di ventilazione meccanica controllata per la qualità dell’aria interna.
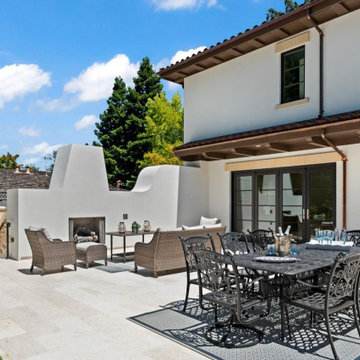
New Residence- Outdoor Seating Area
Inspiration för stora klassiska vita hus, med tre eller fler plan, stuckatur, tak med takplattor och valmat tak
Inspiration för stora klassiska vita hus, med tre eller fler plan, stuckatur, tak med takplattor och valmat tak
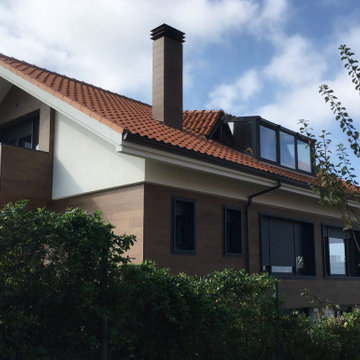
Idéer för ett stort modernt brunt hus, med tre eller fler plan, sadeltak och tak med takplattor
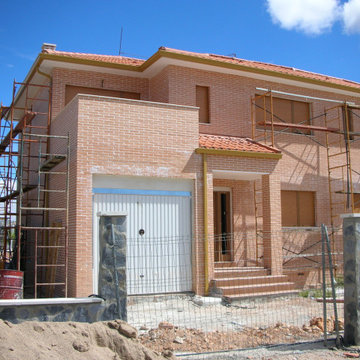
Ejecución de hoja exterior en cerramiento de fachada, de ladrillo cerámico cara vista perforado, color rojo, con junta de 1 cm de espesor de cemento blanco hidrófugo. Incluso parte proporcional de replanteo, nivelación y aplomado, mermas y roturas, enjarjes, elementos metálicos de conexión de las hojas y de soporte de la hoja exterior y anclaje al forjado u hoja interior, formación de dinteles, jambas y mochetas, ejecución de encuentros y puntos singulares y limpieza final de la fábrica ejecutada.
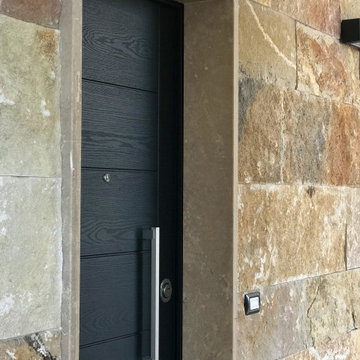
L’intervento edilizio prevede la realizzazione di due edifici su tre livelli fuori terra ed un piano interrato per garage e cantine e una copertura a falda inclinata.
Sono state studiati vari tagli per le unità abitative ovvero il monolocale, bilocale e il trilocale. Le unità abitative di circa 80 mq. contengono un ingresso, un living con angolo cottura, due camere da letto con servizi e ripostigli.
Inoltre è stata studiata la contestualizzazione nel luogo e nel paesaggio circostante e nella progettazione sono stati seguiti i principi del risparmio energetico e dell’ecosostenibilità.
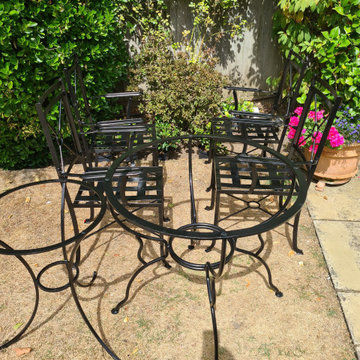
Big exterior repair and tlc work in Cobham Kt11 commissioned by www.midecor.co.uk - work done mainly from ladder due to vast elements around home. Dust free sanded, primed and decorated by hand painting skill. Fully protected and bespoke finish provided.
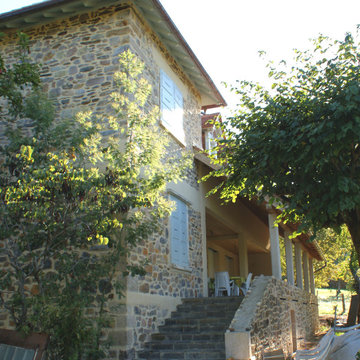
Un bel escalier revêtu de pierres pour accéder à la terrasse
Foto på ett stort vintage beige hus, med tre eller fler plan, valmat tak och tak med takplattor
Foto på ett stort vintage beige hus, med tre eller fler plan, valmat tak och tak med takplattor
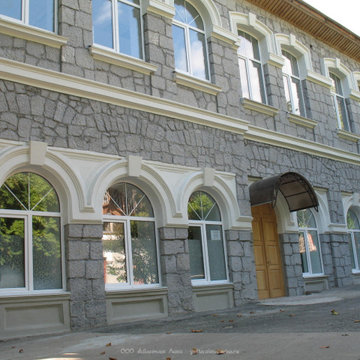
Inredning av ett 60 tals stort grått hus, med tre eller fler plan, vinylfasad, sadeltak och tak i metall
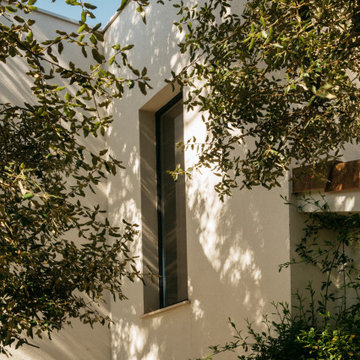
Fachada de vivienda de estilo moderno y mediterráneo en Barcelona. Acabada en mortero acrílico multicapa, composite y con cubierta plana y cubierta inclinada, ésta con teja cerámica.
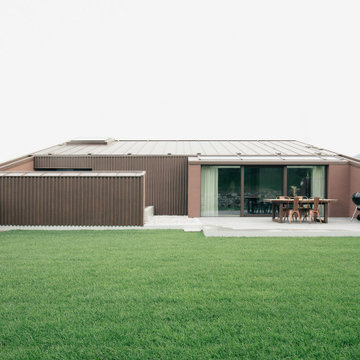
Idéer för att renovera ett stort funkis beige hus, med två våningar och tak i metall
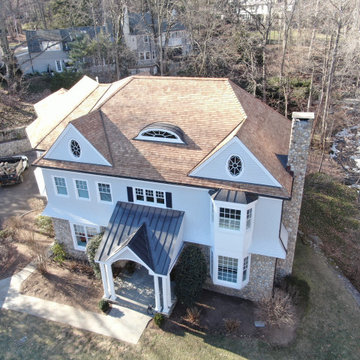
Front aerial view of this western red cedar installation on an expansive contemporary Greenwich, CT residence. The cedar, from Anbrook Industries, was treated with Cromated Copper Arsenate (CCA), The smooth sawn and architecturally uniform 16" perfection shingles, in combination with the red copper used for penetration and valley flashing on this installation, provide a natural, traditional aesthetic that will endure for decades to come. What's more, the numerous hips and dormers provided an opportunity for extensive traditional cedar ridge caps.
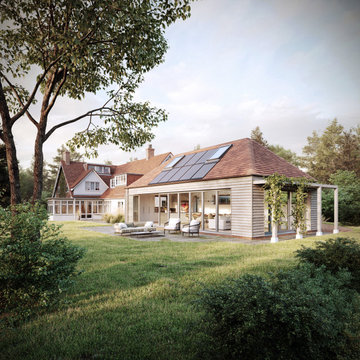
This early Edwardian 'Arts & Crafts' style house is located in the Western Escarpment Conservation Area near Ringwood.
The 86m2 extension lightly connects to the south of the existing non-designated heritage asset house by means of a glazed link.
The main hipped roof volume contains the kitchen, dining room and living room with nine metre wide biparting, bifolding doors to the west creating a strong connection with the 3 acre site.
A 'fabric first' approach to the extension and upgrades to insulation and heating / hot water system in the existing house have seen the EPC improve from 'F' to 'B'.
579 foton på hus
9
