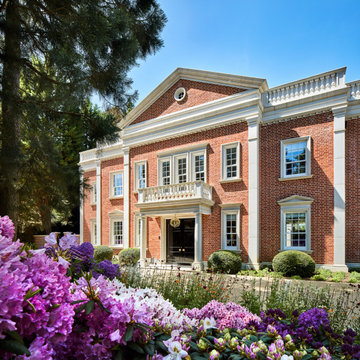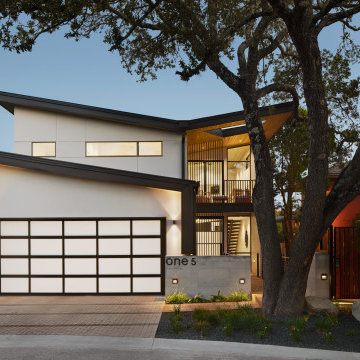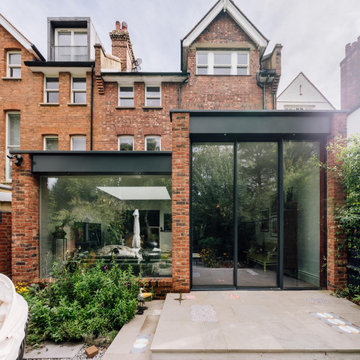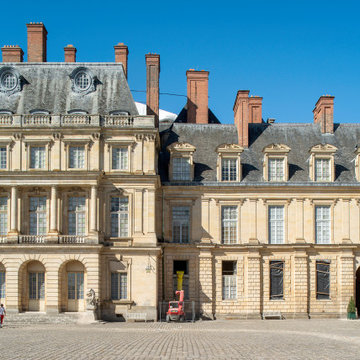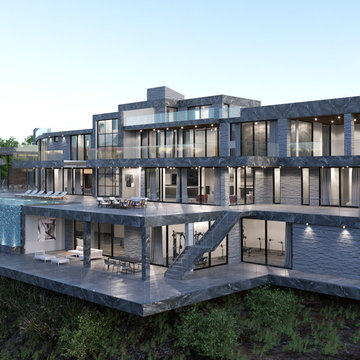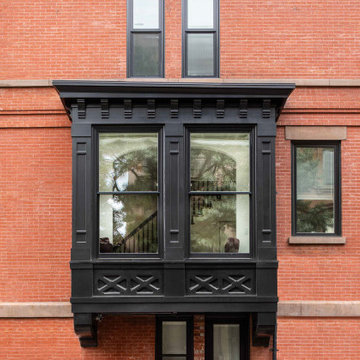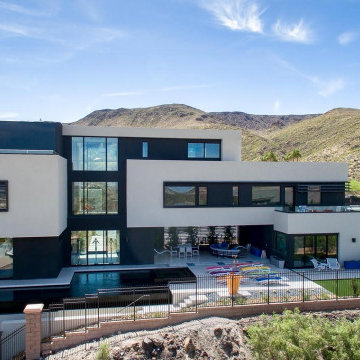1 210 foton på hus
Sortera efter:
Budget
Sortera efter:Populärt i dag
61 - 80 av 1 210 foton
Artikel 1 av 3
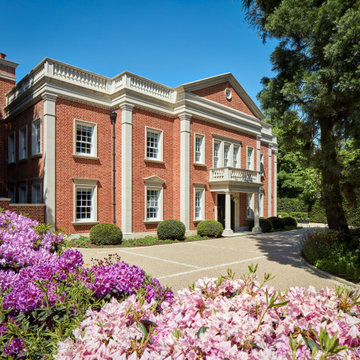
A stunning 22,000 sq ft eight bedroom family home set in a private estate in Kent. Traditional and elegant, and featuring an incredible marble entrance hall, statement chandelier and a wonderful curved marble staircase.
Gold is the predominant colour throughout the property which gives a feeling of grandeur and opulence. The attention to detail and workmanship by the Mormac team is to an exceptionally high standard. The property features all the hallmarks of a historic home such as the fine dining room with gold leaf ceiling, drawing room with antique fireplace, library/study, cloakrooms, and staff accommodation. The property enjoys a number of amenities such as residential lift, car lift, turntable, and an incredible 8000 sq ft basement.
The leisure facilities include a stunning indoor swimming pool, tennis court, sauna, steam room, cinema, yoga area, gymnasium, complete with entertainment area for over 200 people, perfect for accommodating large family gatherings and parties. The centre piece is a spectacular bar area complete with a wine cellar and a contemporary statement chandelier. Outside there is a sunken courtyard with a dazzling water feature. This is a property we are very proud to include in our portfolio of exceptional builds.
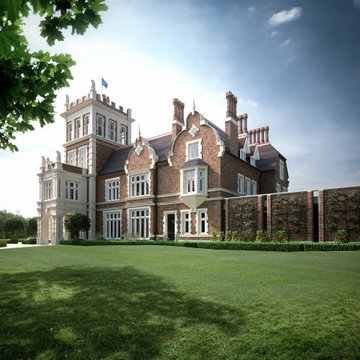
Country living in the middle of Hampstead Heath, combining the classic with the contemporary
Collaboration in ´Athlone House´ Restoration & Etension project by SHH

Make a bold style statement with these timeless stylish fiber cement boards in white and mustard accents.
Modern inredning av ett mycket stort flerfärgat lägenhet, med fiberplattor i betong, platt tak och tak i mixade material
Modern inredning av ett mycket stort flerfärgat lägenhet, med fiberplattor i betong, platt tak och tak i mixade material

New Shingle Style home on the Jamestown, RI waterfront.
Inredning av ett maritimt mycket stort beige hus, med sadeltak och tak i shingel
Inredning av ett maritimt mycket stort beige hus, med sadeltak och tak i shingel
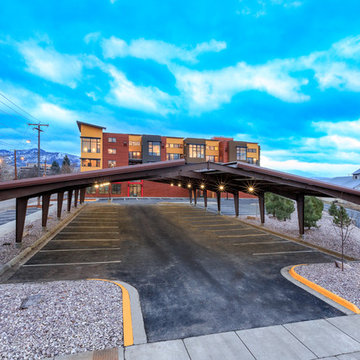
Inspiration för ett mycket stort funkis lägenhet, med fiberplattor i betong
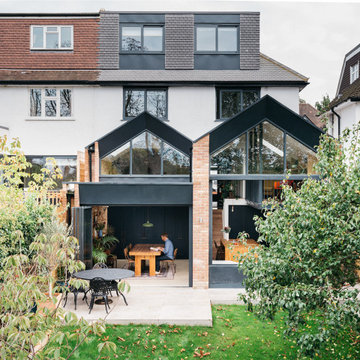
Extension and refurbishment of a semi-detached house in Hern Hill.
Extensions are modern using modern materials whilst being respectful to the original house and surrounding fabric.
Views to the treetops beyond draw occupants from the entrance, through the house and down to the double height kitchen at garden level.
From the playroom window seat on the upper level, children (and adults) can climb onto a play-net suspended over the dining table.
The mezzanine library structure hangs from the roof apex with steel structure exposed, a place to relax or work with garden views and light. More on this - the built-in library joinery becomes part of the architecture as a storage wall and transforms into a gorgeous place to work looking out to the trees. There is also a sofa under large skylights to chill and read.
The kitchen and dining space has a Z-shaped double height space running through it with a full height pantry storage wall, large window seat and exposed brickwork running from inside to outside. The windows have slim frames and also stack fully for a fully indoor outdoor feel.
A holistic retrofit of the house provides a full thermal upgrade and passive stack ventilation throughout. The floor area of the house was doubled from 115m2 to 230m2 as part of the full house refurbishment and extension project.
A huge master bathroom is achieved with a freestanding bath, double sink, double shower and fantastic views without being overlooked.
The master bedroom has a walk-in wardrobe room with its own window.
The children's bathroom is fun with under the sea wallpaper as well as a separate shower and eaves bath tub under the skylight making great use of the eaves space.
The loft extension makes maximum use of the eaves to create two double bedrooms, an additional single eaves guest room / study and the eaves family bathroom.
5 bedrooms upstairs.

Having some fun with the back side of this townhouse by creating a pattern for the Hardie Board panels. Large windows lets lots of light in and yes, let the neighbors see inside. Light filtering shade are usually drawn down somewhat for privacy. Solar was added to the roof top where the HVAC units also live. Deep yellowy orange wall sconces from Barn Light Electric add some whimsy to the rear deck. The front of the home builds upon the vernacular of the area while the back pushes the envelope a bit, but not too much.
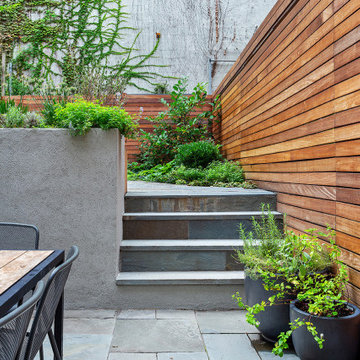
This brownstone, located in Harlem, consists of five stories which had been duplexed to create a two story rental unit and a 3 story home for the owners. The owner hired us to do a modern renovation of their home and rear garden. The garden was under utilized, barely visible from the interior and could only be accessed via a small steel stair at the rear of the second floor. We enlarged the owner’s home to include the rear third of the floor below which had walk out access to the garden. The additional square footage became a new family room connected to the living room and kitchen on the floor above via a double height space and a new sculptural stair. The rear facade was completely restructured to allow us to install a wall to wall two story window and door system within the new double height space creating a connection not only between the two floors but with the outside. The garden itself was terraced into two levels, the bottom level of which is directly accessed from the new family room space, the upper level accessed via a few stone clad steps. The upper level of the garden features a playful interplay of stone pavers with wood decking adjacent to a large seating area and a new planting bed. Wet bar cabinetry at the family room level is mirrored by an outside cabinetry/grill configuration as another way to visually tie inside to out. The second floor features the dining room, kitchen and living room in a large open space. Wall to wall builtins from the front to the rear transition from storage to dining display to kitchen; ending at an open shelf display with a fireplace feature in the base. The third floor serves as the children’s floor with two bedrooms and two ensuite baths. The fourth floor is a master suite with a large bedroom and a large bathroom bridged by a walnut clad hall that conceals a closet system and features a built in desk. The master bath consists of a tiled partition wall dividing the space to create a large walkthrough shower for two on one side and showcasing a free standing tub on the other. The house is full of custom modern details such as the recessed, lit handrail at the house’s main stair, floor to ceiling glass partitions separating the halls from the stairs and a whimsical builtin bench in the entry.
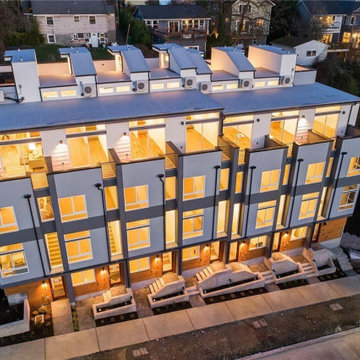
This sleek townhouse impressively sits on a spacious lot area. Its sophisticated white and wood accents with high ceilings have created a timeless style as Washington Waters view. Capturing this view through the extensive use of glass.
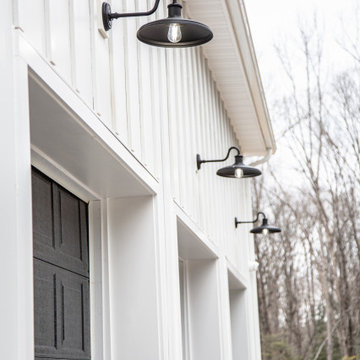
The exteriors of a new modern farmhouse home construction in Manakin-Sabot, VA.
Idéer för stora lantliga flerfärgade hus, med blandad fasad, sadeltak och tak i mixade material
Idéer för stora lantliga flerfärgade hus, med blandad fasad, sadeltak och tak i mixade material

The master suite has a top floor balcony where we added a green glass guardrail to match the green panels on the facade.
Idéer för ett litet modernt grått hus, med mansardtak och tak i mixade material
Idéer för ett litet modernt grått hus, med mansardtak och tak i mixade material
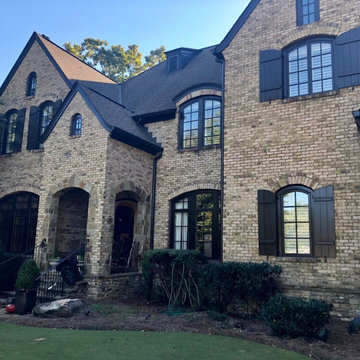
Before Dark and Darker, Brown brick and dark brown trim I called it the MEAN house
Idéer för ett stort klassiskt brunt hus, med tegel, sadeltak och tak i shingel
Idéer för ett stort klassiskt brunt hus, med tegel, sadeltak och tak i shingel
1 210 foton på hus
4
