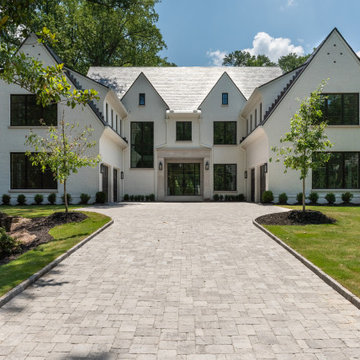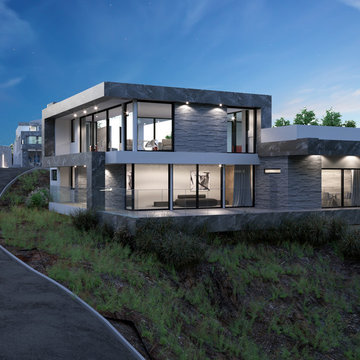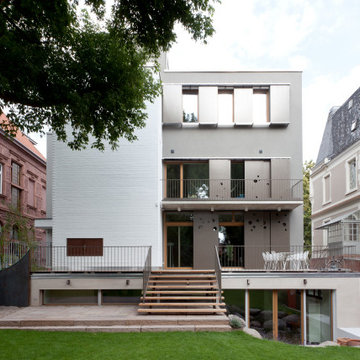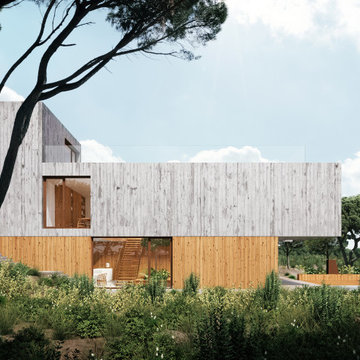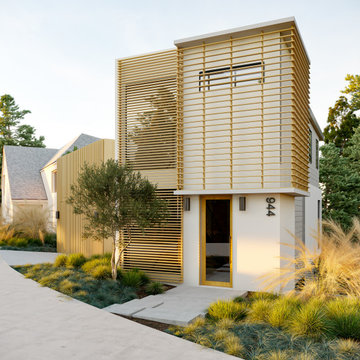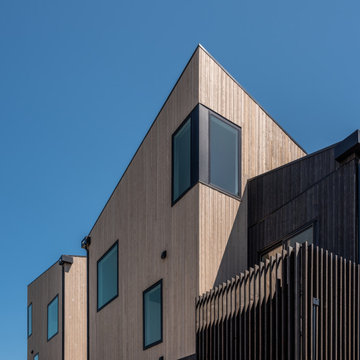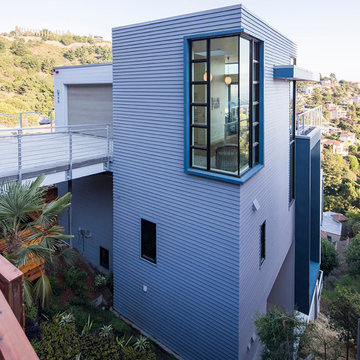1 210 foton på hus
Sortera efter:
Budget
Sortera efter:Populärt i dag
101 - 120 av 1 210 foton
Artikel 1 av 3
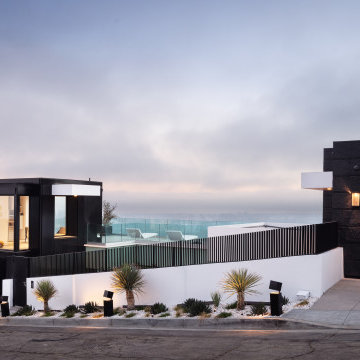
Foto på ett mycket stort funkis svart hus, med blandad fasad och platt tak
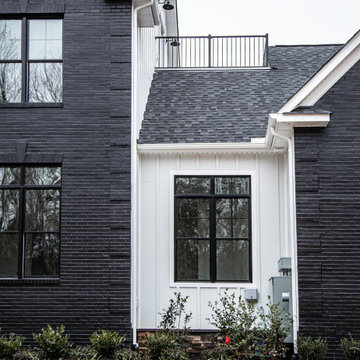
The exteriors of a new modern farmhouse home construction in Manakin-Sabot, VA.
Inspiration för stora lantliga flerfärgade hus, med blandad fasad, sadeltak och tak i mixade material
Inspiration för stora lantliga flerfärgade hus, med blandad fasad, sadeltak och tak i mixade material
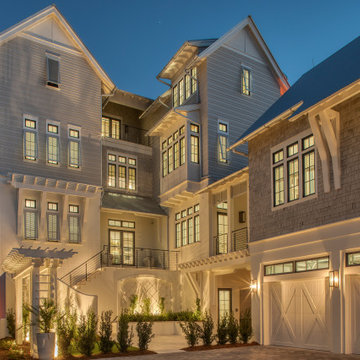
Idéer för att renovera ett stort maritimt grått hus, med blandad fasad, sadeltak och tak i metall
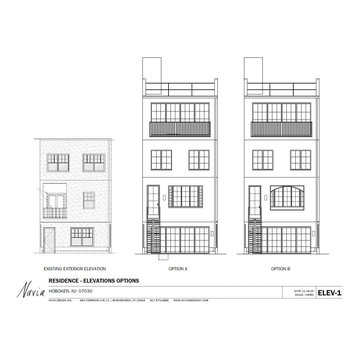
Offering client exterior window and door options for the fourth floor addition and roof top. Stucco material in back and brick material in front of historic townhouse.
Interior design concepts to follow!

The front garden to this imposing Grade II listed house has been re-designed by DHV Architects to allow for parking for 3 cars, create an entrance with kerb appeal and a private area for relaxing and enjoying the view onto the Durdham Downs. The grey and silver Mediterranean style planting looks immaculate all year around.
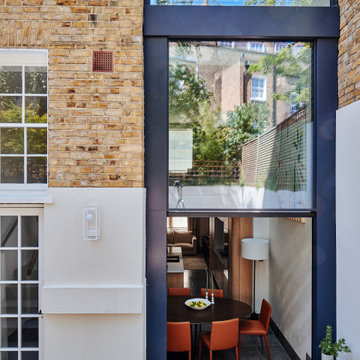
View of the double-height sash window from the courtyard.
The design also features a double-height patio door accessing the courtyard, which infills an existing sash window that we extended to the ground.
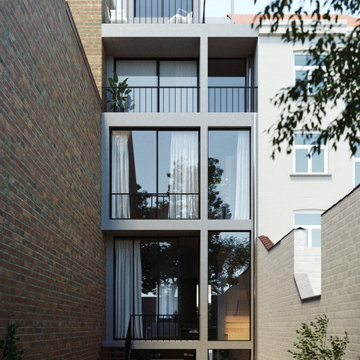
Une maison de maitre, dont la façade avant datant du 19 siècle est restauré et à l'arrière de la bâtisse une extension sur 3 niveaux est prévu pour rajouter une troisième pièce en enfilade à cet maison de maitre bruxelloise.
En tout trois logements sont crées; un triplex, un simplex et un duplex.
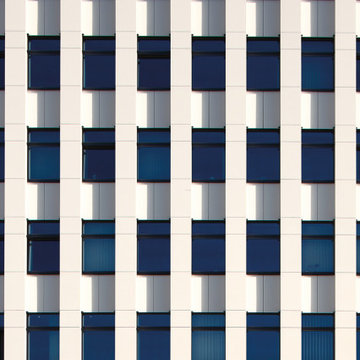
Our terrazzo is a favorite of architects and architectural design firms. We like to think of marble agglomerate as a modern Venetian terrazzo that, thanks to its great style and performance, is the perfect solution for an endless array of projects, from the retail outlets of major fashion houses to prestigious business offices around the world, as well as for the exterior cladding for entire buildings.

A combination of white-yellow siding made from Hardie fiber cement creates visual connections between spaces giving us a good daylighting channeling such youthful freshness and joy!
.
.
#homerenovation #whitehome #homeexterior #homebuild #exteriorrenovation #fibercement #exteriorhome #whiteexterior #exteriorsiding #fibrecement#timelesshome #renovation #build #timeless #exterior #fiber #cement #fibre #siding #hardie #homebuilder #newbuildhome #homerenovations #homebuilding #customhomebuilder #homebuilders #finehomebuilding #buildingahome #newhomebuilder
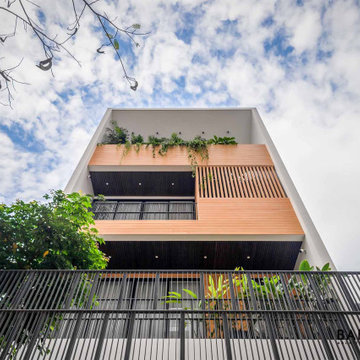
The spilled wood covers the facade as Baris Arch recreates a living space filled with warmth and closeness to nature.
Inredning av ett modernt stort vitt hus, med platt tak och tak i mixade material
Inredning av ett modernt stort vitt hus, med platt tak och tak i mixade material
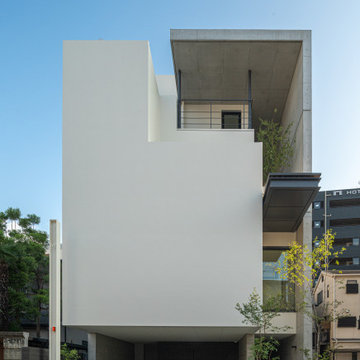
外壁は塗装と打放し、杉化粧型枠でRC造の力強い物質感を表現し正面ファサードは幾何学的な表情が街に奥行き感を与えている。
Bild på ett stort funkis vitt hus, med platt tak
Bild på ett stort funkis vitt hus, med platt tak

Modern Altadore Residence with 6100 Square Feet of developed space.
Simple rectangular monolithic elements without ornamentation. The bare essentials reveals the true essence of minimalist form.
1 210 foton på hus
6
