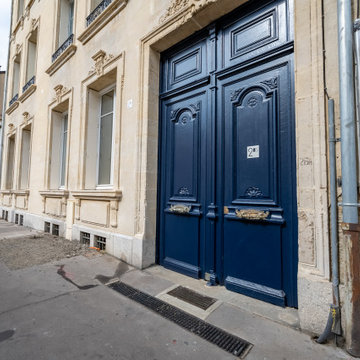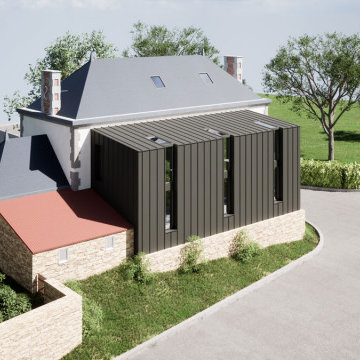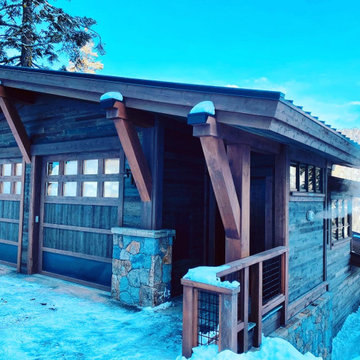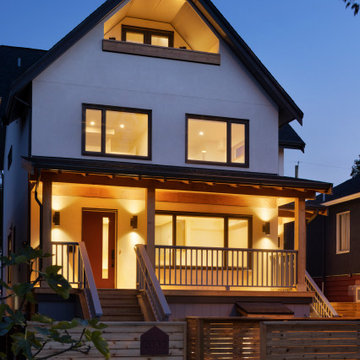162 foton på hus
Sortera efter:
Budget
Sortera efter:Populärt i dag
41 - 60 av 162 foton
Artikel 1 av 3
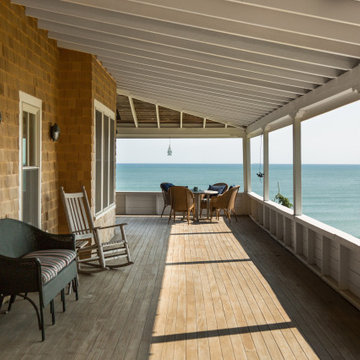
Idéer för att renovera ett stort maritimt flerfärgat hus, med valmat tak och tak i shingel
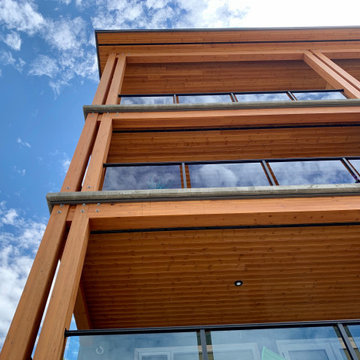
Glulam, T&G Soffit, Glass Balustrade
Exempel på ett stort modernt blått lägenhet, med blandad fasad och tak i mixade material
Exempel på ett stort modernt blått lägenhet, med blandad fasad och tak i mixade material
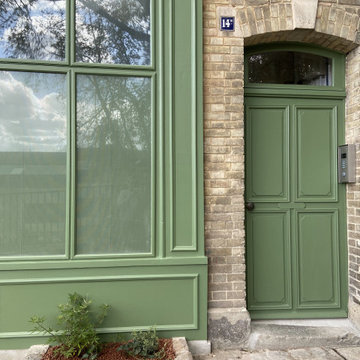
Devanture et porte d'entrée.
Foto på ett stort eklektiskt grönt lägenhet, med tegel och sadeltak
Foto på ett stort eklektiskt grönt lägenhet, med tegel och sadeltak
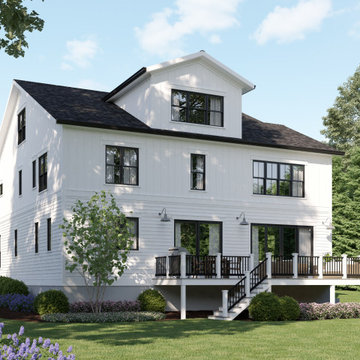
These are the 3D renderings that we offer to our clients during the concept and design phase of our process. This was a custom design with our clients and one of our great architects in the area. We are looking forward to getting this new home started for these great clients in the City of Rockville Historic District. We will be meeting the National Green Building Standard for a Silver Level on this home too!
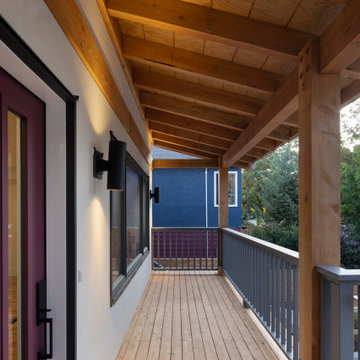
Photography: Barry Calhoun
Bild på ett stort funkis vitt hus, med stuckatur, sadeltak och tak i shingel
Bild på ett stort funkis vitt hus, med stuckatur, sadeltak och tak i shingel
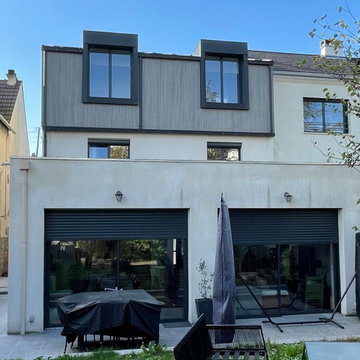
Surélévation en ossature bois
Bild på ett stort funkis beige flerfamiljshus, med blandad fasad, sadeltak och tak i metall
Bild på ett stort funkis beige flerfamiljshus, med blandad fasad, sadeltak och tak i metall
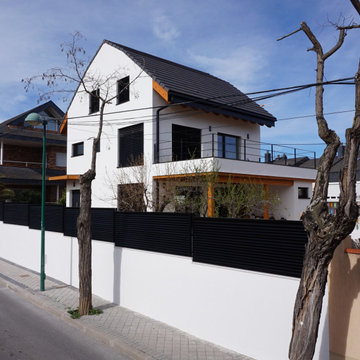
Inspiration för ett nordiskt vitt hus, med stuckatur, sadeltak och tak med takplattor

Vue depuis le jardin de la façade sud de la maison
Modern inredning av ett stort svart hus, med platt tak och tak i mixade material
Modern inredning av ett stort svart hus, med platt tak och tak i mixade material
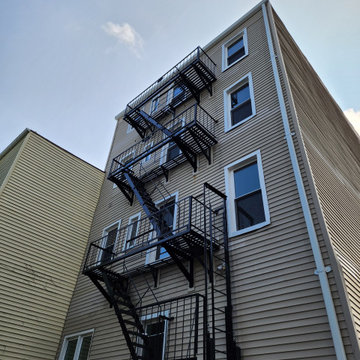
Rear Elevation of 4-Story, 4-Unit Building
Idéer för att renovera ett stort funkis beige lägenhet, med vinylfasad och platt tak
Idéer för att renovera ett stort funkis beige lägenhet, med vinylfasad och platt tak
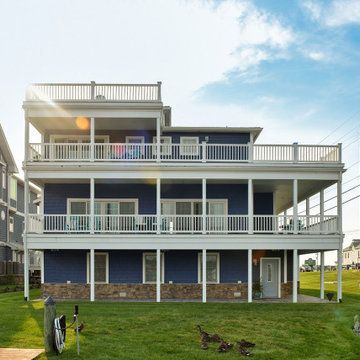
Here you can see the house step back from the main road as the lower level porches provide some buffering to the noise and the farther back you go, the higher you get for enjoying the views.
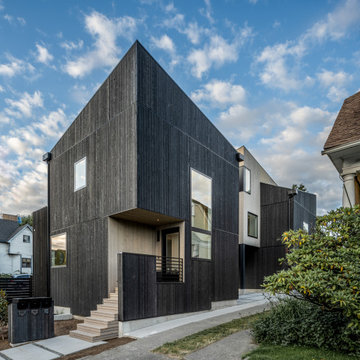
Front entry
Idéer för att renovera ett funkis svart hus, med sadeltak och tak i mixade material
Idéer för att renovera ett funkis svart hus, med sadeltak och tak i mixade material
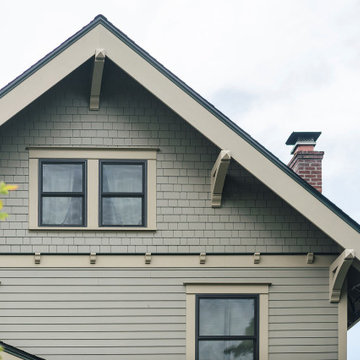
Inspiration för ett stort amerikanskt grönt hus, med sadeltak och tak i shingel
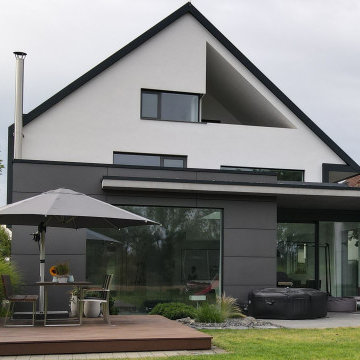
Idéer för att renovera ett funkis svart hus, med fiberplattor i betong, sadeltak och tak i metall
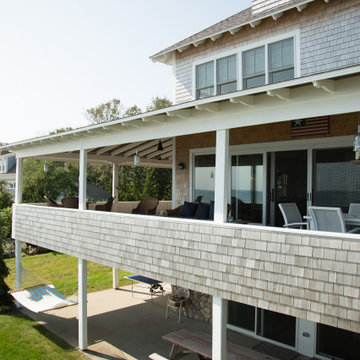
Idéer för att renovera ett stort maritimt flerfärgat hus, med valmat tak och tak i shingel
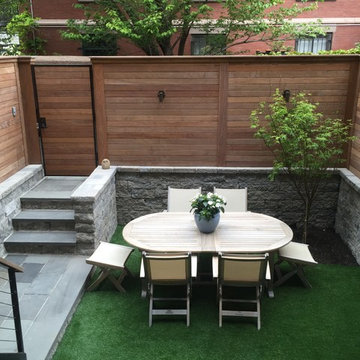
Idéer för att renovera ett mellanstort funkis brunt lägenhet, med tegel, platt tak och tak i mixade material
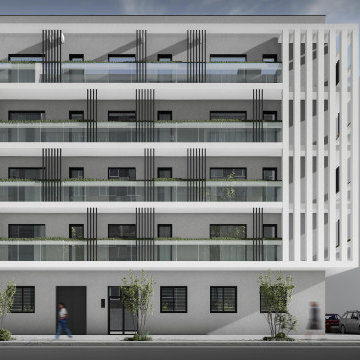
Este proyecto de edificación de un inmueble de tipología plurifamiliar. Cada planta piso tiene 2 viviendas, y la cubierta con las instalaciones.
Idéer för ett stort modernt vitt lägenhet, med blandad fasad och platt tak
Idéer för ett stort modernt vitt lägenhet, med blandad fasad och platt tak
162 foton på hus
3
