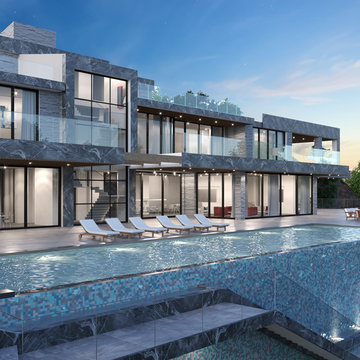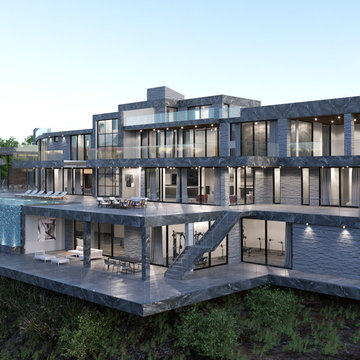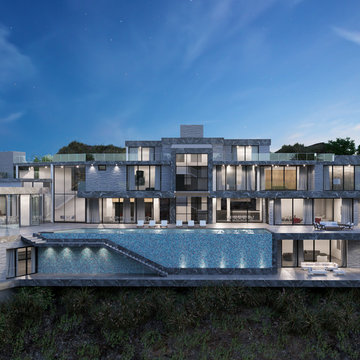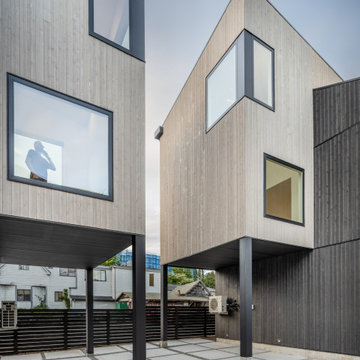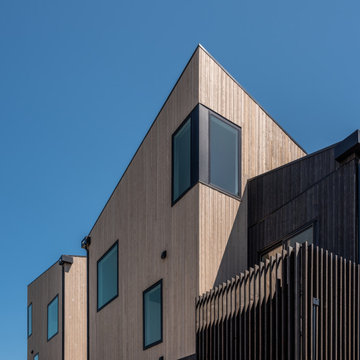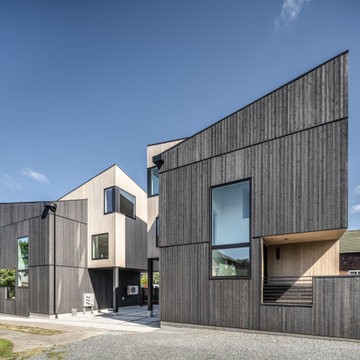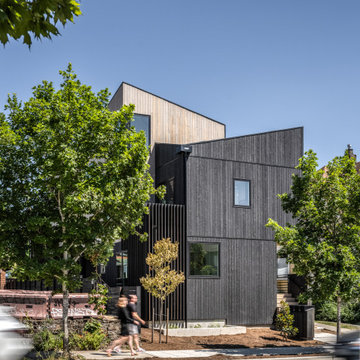162 foton på hus
Sortera efter:
Budget
Sortera efter:Populärt i dag
121 - 140 av 162 foton
Artikel 1 av 3
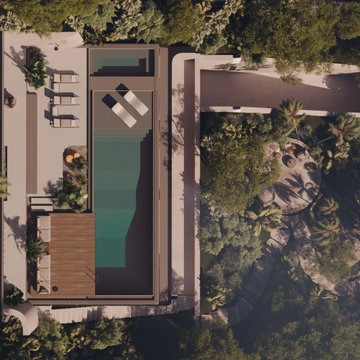
This aerial view captures a meticulously designed modern residence, where the landscaping is as integral to the design as the architecture itself. The property features a geometric pool as a central element, surrounded by minimalist terraces and a lush tropical garden that provides both beauty and privacy. The balance of hardscape and softscape elements is carefully considered, creating an outdoor space that's both functional and aesthetically pleasing.

Idéer för ett stort maritimt vitt hus, med sadeltak och tak i mixade material
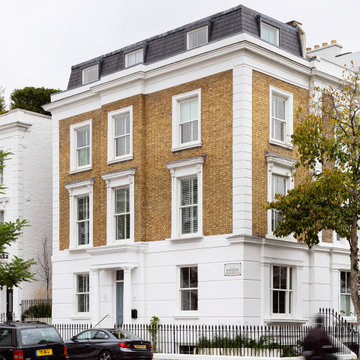
complete renovation for a Victorian house in Notting Hill, London W11
Exempel på ett stort klassiskt radhus, med tegel, mansardtak och tak med takplattor
Exempel på ett stort klassiskt radhus, med tegel, mansardtak och tak med takplattor
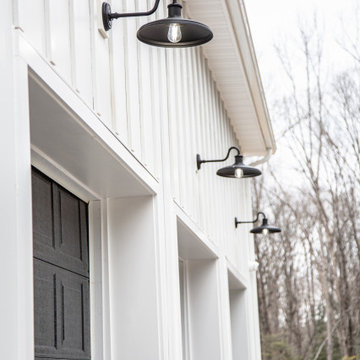
The exteriors of a new modern farmhouse home construction in Manakin-Sabot, VA.
Idéer för stora lantliga flerfärgade hus, med blandad fasad, sadeltak och tak i mixade material
Idéer för stora lantliga flerfärgade hus, med blandad fasad, sadeltak och tak i mixade material
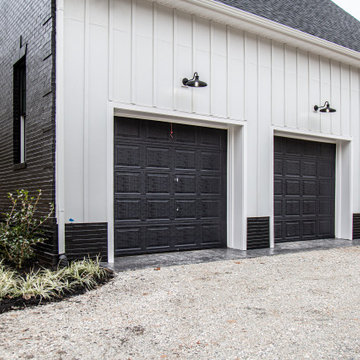
The exteriors of a new modern farmhouse home construction in Manakin-Sabot, VA.
Lantlig inredning av ett stort flerfärgat hus, med blandad fasad, sadeltak och tak i mixade material
Lantlig inredning av ett stort flerfärgat hus, med blandad fasad, sadeltak och tak i mixade material
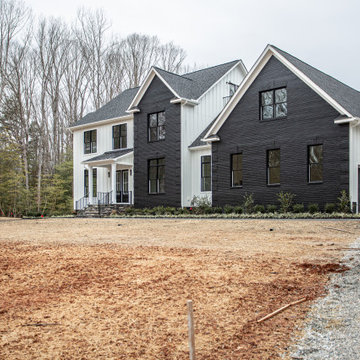
The exteriors of a new modern farmhouse home construction in Manakin-Sabot, VA.
Idéer för ett stort lantligt flerfärgat hus, med blandad fasad, sadeltak och tak i mixade material
Idéer för ett stort lantligt flerfärgat hus, med blandad fasad, sadeltak och tak i mixade material
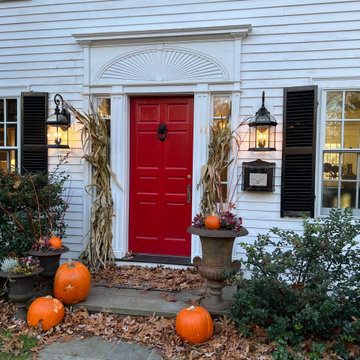
Originally designed by renowned architect Miles Standish in 1930, this gorgeous New England Colonial underwent a 1960s addition by Richard Wills of the elite Royal Barry Wills architecture firm - featured in Life Magazine in both 1938 & 1946 for his classic Cape Cod & Colonial home designs. The addition included an early American pub w/ beautiful pine-paneled walls, full bar, fireplace & abundant seating as well as a country living room.
We Feng Shui'ed and refreshed this classic home, providing modern touches, but remaining true to the original architect's vision.
On the front door: Heritage Red by Benjamin Moore.
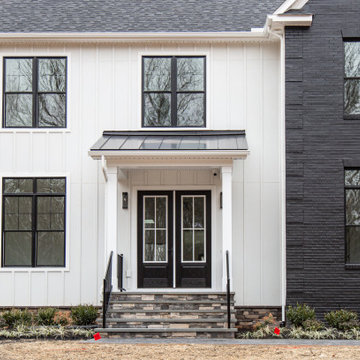
The exteriors of a new modern farmhouse home construction in Manakin-Sabot, VA.
Lantlig inredning av ett stort flerfärgat hus, med blandad fasad, sadeltak och tak i mixade material
Lantlig inredning av ett stort flerfärgat hus, med blandad fasad, sadeltak och tak i mixade material
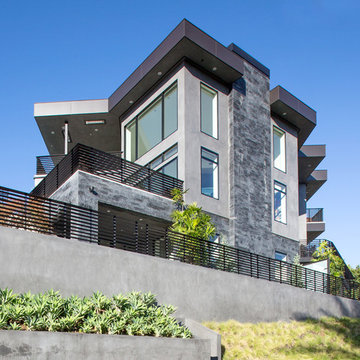
Idéer för ett stort modernt grått hus, med stuckatur, platt tak och tak i mixade material
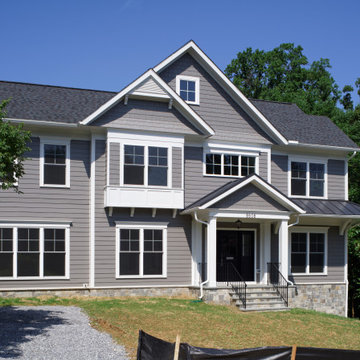
Idéer för stora vintage grå hus, med sadeltak, tak i mixade material och fiberplattor i betong
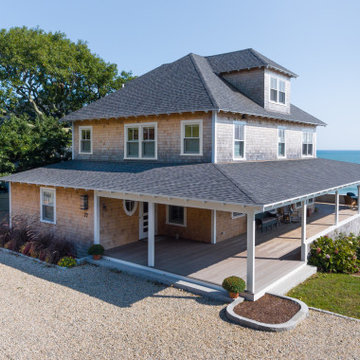
Bild på ett stort maritimt flerfärgat hus, med valmat tak och tak i shingel
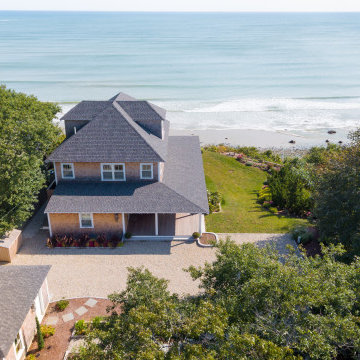
Foto på ett stort maritimt flerfärgat hus, med valmat tak och tak i shingel
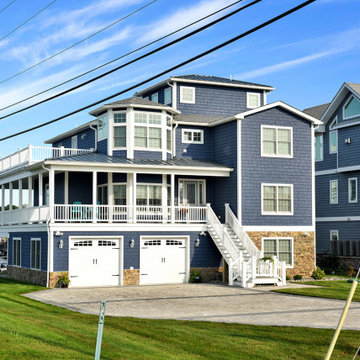
The main view of the home is dominated by the 3 towers that come together to form the front elevation.
Inspiration för ett stort eklektiskt blått hus, med vinylfasad, valmat tak och tak i mixade material
Inspiration för ett stort eklektiskt blått hus, med vinylfasad, valmat tak och tak i mixade material
162 foton på hus
7
