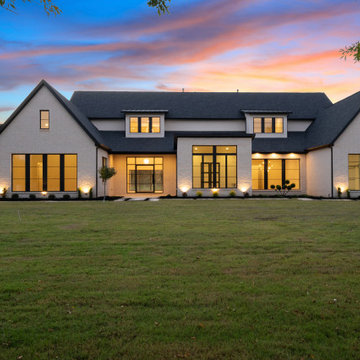11 491 foton på hus
Sortera efter:
Budget
Sortera efter:Populärt i dag
41 - 60 av 11 491 foton
Artikel 1 av 3
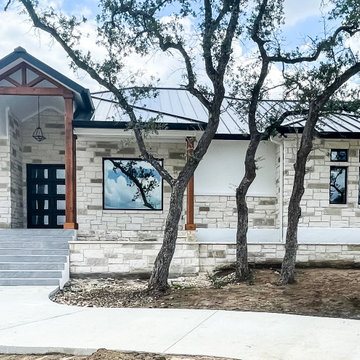
Beautiful front view of home.
Exempel på ett mycket stort klassiskt vitt hus, med allt i ett plan, valmat tak och tak i metall
Exempel på ett mycket stort klassiskt vitt hus, med allt i ett plan, valmat tak och tak i metall
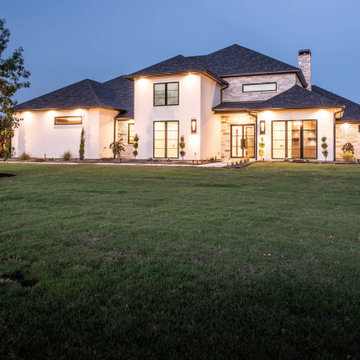
Idéer för stora vintage beige hus, med allt i ett plan, stuckatur och tak i shingel

Idéer för att renovera ett stort nordiskt vitt hus, med allt i ett plan, sadeltak och tak i metall

Rancher exterior remodel - craftsman portico and pergola addition. Custom cedar woodwork with moravian star pendant and copper roof. Cedar Portico. Cedar Pavilion. Doylestown, PA remodelers

Inspiration för ett mellanstort lantligt vitt hus, med allt i ett plan, pulpettak och tak i metall

Inspired by the modern romanticism, blissful tranquility and harmonious elegance of Bobby McAlpine’s home designs, this custom home designed and built by Anthony Wilder Design/Build perfectly combines all these elements and more. With Southern charm and European flair, this new home was created through careful consideration of the needs of the multi-generational family who lives there.
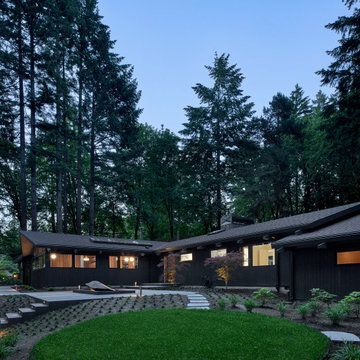
Inspiration för stora 60 tals svarta hus, med allt i ett plan, sadeltak och tak i shingel

Bild på ett mellanstort lantligt grått hus, med två våningar, vinylfasad, valmat tak och tak i shingel
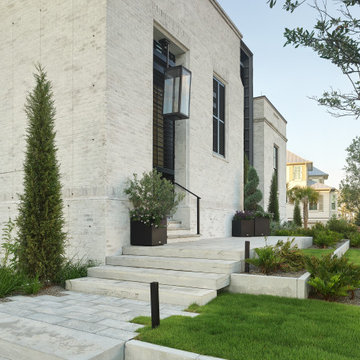
Modern exterior elements, such as large black windows and a nontraditional roof structure, flawlessly intermingle with a brick-slurry finish and flickering gas lanterns, which purposely connect the home to Charleston’s historical architecture. A
custom aluminum wall scrim not only adds privacy but an
architectural element, as its matte black louver panels mimic local plantation-style shutters on a grander scale.

Front elevation closeup modern prairie style lava rock landscape native plants and cactus 3-car garage
Modern inredning av ett vitt hus, med allt i ett plan, stuckatur, valmat tak och tak med takplattor
Modern inredning av ett vitt hus, med allt i ett plan, stuckatur, valmat tak och tak med takplattor

FineCraft Contractors, Inc.
Harrison Design
Foto på ett litet funkis grått hus, med två våningar, stuckatur, sadeltak och tak i metall
Foto på ett litet funkis grått hus, med två våningar, stuckatur, sadeltak och tak i metall

Light and Airy! Fresh and Modern Architecture by Arch Studio, Inc. 2021
Klassisk inredning av ett stort vitt hus, med två våningar, stuckatur, sadeltak och tak i shingel
Klassisk inredning av ett stort vitt hus, med två våningar, stuckatur, sadeltak och tak i shingel

Design + Built + Curated by Steven Allen Designs 2021 - Custom Nouveau Bungalow Featuring Unique Stylistic Exterior Facade + Concrete Floors + Concrete Countertops + Concrete Plaster Walls + Custom White Oak & Lacquer Cabinets + Fine Interior Finishes + Multi-sliding Doors

Inspiration för ett stort lantligt vitt hus, med tre eller fler plan, blandad fasad, sadeltak och tak i metall
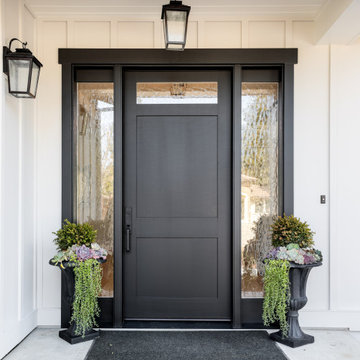
Inspiration för stora lantliga grå hus, med allt i ett plan, sadeltak och tak i mixade material

A 2,642 square foot modern craftsman farmhouse with 3 bedrooms, 2.5 baths, and a full unfinished basement that could include a fourth bedroom and a full bath.

Idéer för ett retro vitt hus, med två våningar, stuckatur, sadeltak och tak i metall

Northeast Elevation reveals private deck, dog run, and entry porch overlooking Pier Cove Valley to the north - Bridge House - Fenneville, Michigan - Lake Michigan, Saugutuck, Michigan, Douglas Michigan - HAUS | Architecture For Modern Lifestyles
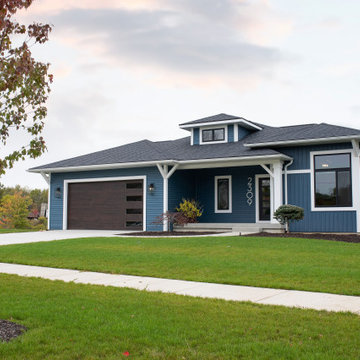
Designing a contemporary exterior to this ranch allowed this home to have unique features, like an 11' ceiling in the office, and bring a new face to the community. Kate, owner of Embassy Design, did an amazing job transitioning that contemporary exterior to interior elements that add character and visual interest to the spaces inside. Custom, amish cabinetry is used throughout the kitchen and subtle trim details and tile selections make this home's finish beautiful.
11 491 foton på hus
3
