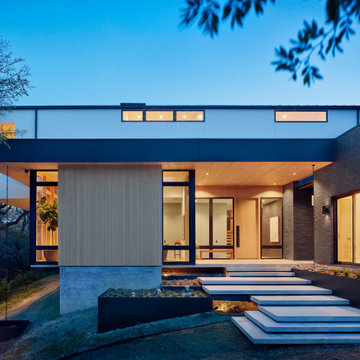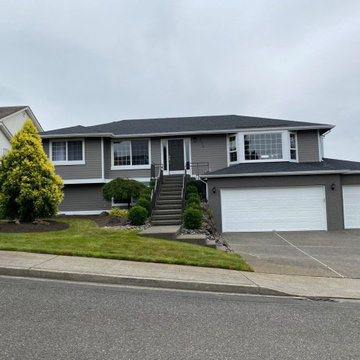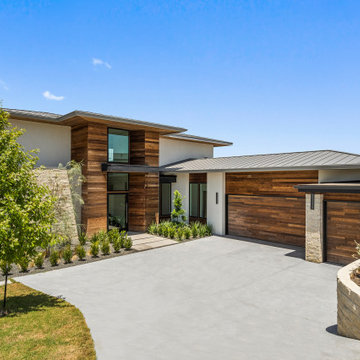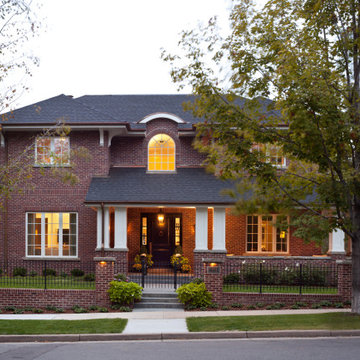11 396 foton på hus
Sortera efter:
Budget
Sortera efter:Populärt i dag
61 - 80 av 11 396 foton
Artikel 1 av 3

60 tals inredning av ett flerfärgat hus, med två våningar, blandad fasad, sadeltak och tak i metall

Inspired by the modern romanticism, blissful tranquility and harmonious elegance of Bobby McAlpine’s home designs, this custom home designed and built by Anthony Wilder Design/Build perfectly combines all these elements and more. With Southern charm and European flair, this new home was created through careful consideration of the needs of the multi-generational family who lives there.

Foto på ett stort vintage brunt hus, med två våningar, vinylfasad, valmat tak och tak i shingel

Rancher exterior remodel - craftsman portico and pergola addition. Custom cedar woodwork with moravian star pendant and copper roof. Cedar Portico. Cedar Pavilion. Doylestown, PA remodelers

This lovely, contemporary lakeside home underwent a major renovation that also involved a two-story addition. Every room’s design takes full advantage of the stunning lake view. First floor changes include all new flooring from Urban Floor, foyer update, expanded great room, patio with fireplace and hot tub, office area, laundry room, and a main bedroom and bath. Second-floor changes include all new flooring from Urban Floor, a workout room with sauna, lounge, and a balcony with an iron spiral staircase descending to the first-floor patio. The exterior transformation includes stained cedar siding offset with natural stone cladding, a metal roof, and a wrought iron entry door my Monarch. This custom wrought iron front door with three panels of glass to let in natural light.

mid-century mailbox at street view
Inspiration för ett mellanstort 50 tals flerfärgat hus, med två våningar, tak i mixade material och sadeltak
Inspiration för ett mellanstort 50 tals flerfärgat hus, med två våningar, tak i mixade material och sadeltak

Inspiration för ett mellanstort lantligt grått hus, med två våningar, fiberplattor i betong, sadeltak och tak i metall

Inspiration för stora 60 tals svarta hus, med allt i ett plan, pulpettak och tak i shingel

Inspiration för ett stort vintage grått hus, med två våningar, fiberplattor i betong, sadeltak och tak i shingel

Modern home in Spanish Oaks a luxury neighborhood in Austin, Texas.
Idéer för att renovera ett stort funkis vitt hus, med två våningar och glasfasad
Idéer för att renovera ett stort funkis vitt hus, med två våningar och glasfasad

Idéer för mellanstora funkis blå hus, med allt i ett plan, blandad fasad, pulpettak och tak i shingel

Photo by Roehner + Ryan
Foto på ett funkis vitt hus, med allt i ett plan, stuckatur, pulpettak och tak i metall
Foto på ett funkis vitt hus, med allt i ett plan, stuckatur, pulpettak och tak i metall

With this home remodel, we removed the roof and added a full story with dormers above the existing two story home we had previously remodeled (kitchen, backyard extension, basement rework and all new windows.) All previously remodeled surfaces (and existing trees!) were carefully preserved despite the extensive work; original historic cedar shingling was extended, keeping the original craftsman feel of the home. Neighbors frequently swing by to thank the homeowners for so graciously expanding their home without altering its character.
Photo: Miranda Estes

Custom two story home with board and batten siding.
Idéer för mellanstora lantliga flerfärgade hus, med två våningar, blandad fasad, sadeltak och tak i mixade material
Idéer för mellanstora lantliga flerfärgade hus, med två våningar, blandad fasad, sadeltak och tak i mixade material

Foto på ett funkis beige hus, med två våningar, sadeltak och tak i metall

Concrete path leads up to the entry with concrete stairs and planter with a fountain.
Inspiration för ett mycket stort funkis grått hus, med tre eller fler plan, blandad fasad, platt tak och tak i metall
Inspiration för ett mycket stort funkis grått hus, med tre eller fler plan, blandad fasad, platt tak och tak i metall

This mountain home has an amazing location nestled in the forest in Conifer, Colorado. Built in the late 1970s this home still had the charm of the 70s inside and out when the homeowner purchased this home in 2019– it still had the original green shag carpet inside! Just like it was time to remove and replace the old green shag carpet, it was time to remove and replace the old T1-11 siding!
Colorado Siding Repair installed James Hardie Color Plus lap siding in Aged Pewter with Arctic White trim. We added James Hardie Color Plus Staggered Shake in Cobblestone to add design flair to the exterior of this truly unique home. We replaced the siding with James Hardie Color Plus Siding and used Sherwin-Williams Duration paint for the rest of the house to create a seamless exterior design. The homeowner wanted to move a window and a door and we were able to help make that happen during the home exterior remodel.
What’s your favorite part of this update? We love the stagger shake in Cobblestone!

Inspiration för mycket stora hus, med tre eller fler plan, tegel, valmat tak och tak med takplattor

The matte black standing seam material wraps up and over the house like a blanket, only exposing the ends of the house where Kebony vertical tongue and groove siding and glass fill in the recessed exterior walls.
11 396 foton på hus
4
