11 396 foton på hus
Sortera efter:
Budget
Sortera efter:Populärt i dag
101 - 120 av 11 396 foton
Artikel 1 av 3
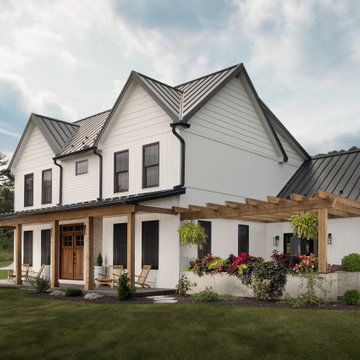
Designed by Jere McCarthy and constructed by State College Design and Construction.
Bild på ett stort lantligt vitt hus, med två våningar, vinylfasad, sadeltak och tak i metall
Bild på ett stort lantligt vitt hus, med två våningar, vinylfasad, sadeltak och tak i metall

This family camp on Whidbey Island is designed with a main cabin and two small sleeping cabins. The main cabin is a one story with a loft and includes two bedrooms and a kitchen. The cabins are arranged in a semi circle around the open meadow.
Designed by: H2D Architecture + Design
www.h2darchitects.com
Photos by: Chad Coleman Photography
#whidbeyisland
#whidbeyislandarchitect
#h2darchitects

Check out this incredible backyard space. A complete outdoor kitchen and dining space made perfect for entertainment. This backyard is a private outdoor escape with three separate areas of living. Trees around enclose the yard and we custom selected a beautiful fountain centrepiece.

Lakeside Exterior with Rustic wood siding, plenty of windows, stone landscaping, and boathouse with deck.
Foto på ett stort vintage brunt hus i flera nivåer, med sadeltak och tak i mixade material
Foto på ett stort vintage brunt hus i flera nivåer, med sadeltak och tak i mixade material

Designed around the sunset downtown views from the living room with open-concept living, the split-level layout provides gracious spaces for entertaining, and privacy for family members to pursue distinct pursuits.

Black and white exterior for modern scandinavian farmhouse.
Inspiration för lantliga flerfärgade hus, med två våningar och blandad fasad
Inspiration för lantliga flerfärgade hus, med två våningar och blandad fasad

Bild på ett mycket stort skandinaviskt grått hus, med två våningar, blandad fasad, sadeltak och tak i mixade material

Inspiration för mellanstora moderna vita hus, med allt i ett plan, pulpettak och tak i metall

Exempel på ett mellanstort modernt svart hus, med två våningar, fiberplattor i betong och pulpettak
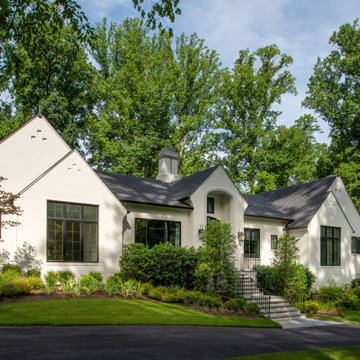
Inspired by the modern romanticism, blissful tranquility and harmonious elegance of Bobby McAlpine’s home designs, this custom home designed and built by Anthony Wilder Design/Build perfectly combines all these elements and more. With Southern charm and European flair, this new home was created through careful consideration of the needs of the multi-generational family who lives there.

Inspiration för ett mellanstort lantligt vitt hus, med allt i ett plan, fiberplattor i betong, sadeltak och tak i metall
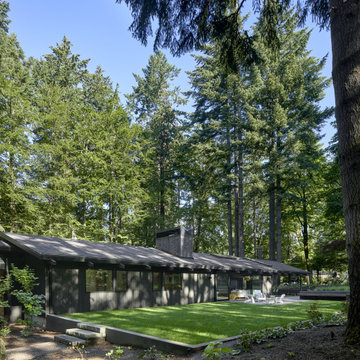
60 tals inredning av ett stort svart hus, med allt i ett plan, sadeltak och tak i shingel
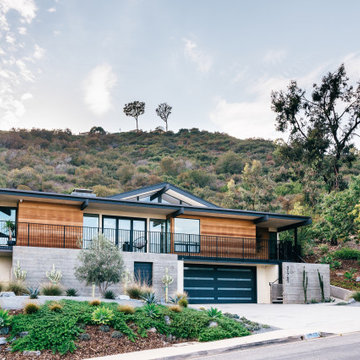
Cedar siding, board-formed concrete and smooth stucco create a warm palette for the exterior and interior of this mid-century addition and renovation in the hills of Southern California
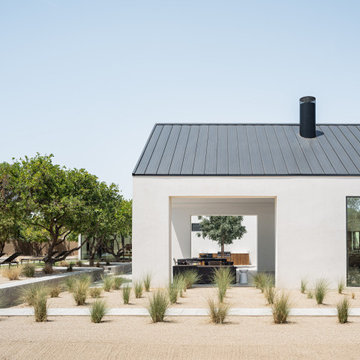
Photos by Roehner + Ryan
Foto på ett funkis vitt hus, med allt i ett plan, stuckatur, sadeltak och tak i metall
Foto på ett funkis vitt hus, med allt i ett plan, stuckatur, sadeltak och tak i metall

Stone and shake shingles, in complementary earth tones, creates a warm welcoming look to the home.
Idéer för att renovera ett stort vintage brunt hus, med allt i ett plan, blandad fasad, sadeltak och tak i shingel
Idéer för att renovera ett stort vintage brunt hus, med allt i ett plan, blandad fasad, sadeltak och tak i shingel

外観。
木の背景となるように開口は必要最小限に抑えた。
Inspiration för små beige hus, med två våningar, stuckatur, sadeltak och tak i metall
Inspiration för små beige hus, med två våningar, stuckatur, sadeltak och tak i metall

Idéer för stora lantliga grå hus, med allt i ett plan, sadeltak och tak i mixade material

STUNNING MODEL HOME IN HUNTERSVILLE
Klassisk inredning av ett stort vitt hus, med två våningar, sadeltak och tak i mixade material
Klassisk inredning av ett stort vitt hus, med två våningar, sadeltak och tak i mixade material

We preserved and restored the front brick facade on this Worker Cottage renovation. A new roof slope was created with the existing dormers and new windows were added to the dormers to filter more natural light into the house. The existing rear exterior had zero connection to the backyard, so we removed the back porch, brought the first level down to grade, and designed an easy walkout connection to the yard. The new master suite now has a private balcony with roof overhangs to provide protection from sun and rain.
11 396 foton på hus
6
