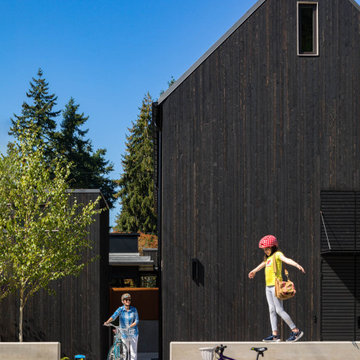11 491 foton på hus
Sortera efter:
Budget
Sortera efter:Populärt i dag
181 - 200 av 11 491 foton
Artikel 1 av 3
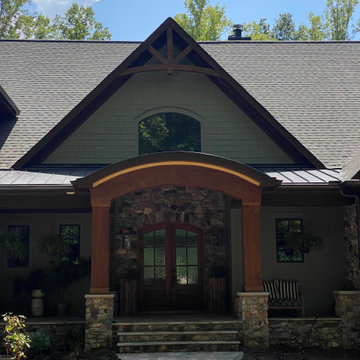
Inspiration för stora rustika gröna hus, med tre eller fler plan, blandad fasad, sadeltak och tak i shingel
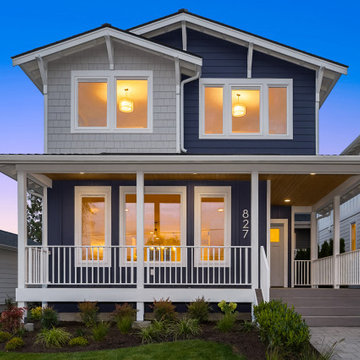
Foto på ett mellanstort maritimt hus, med två våningar, fiberplattor i betong, sadeltak och tak i mixade material

bocce ball
Idéer för ett stort modernt vitt hus, med allt i ett plan, stuckatur, pulpettak och tak i shingel
Idéer för ett stort modernt vitt hus, med allt i ett plan, stuckatur, pulpettak och tak i shingel
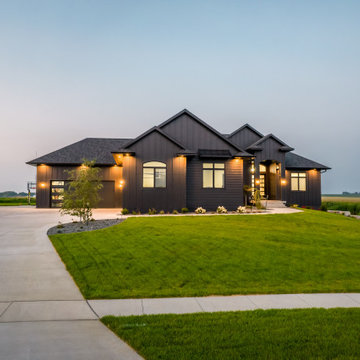
Exempel på ett stort svart hus, med allt i ett plan, fiberplattor i betong, sadeltak och tak i shingel

Exempel på ett stort 60 tals svart hus, med allt i ett plan, tak i shingel och pulpettak

Idéer för att renovera ett mellanstort minimalistiskt beige radhus, med två våningar, blandad fasad, sadeltak och tak i metall
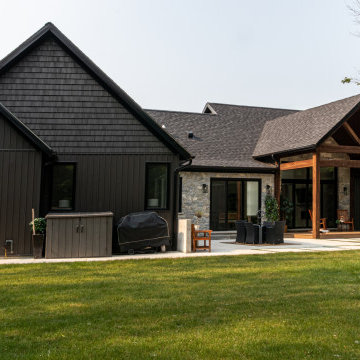
Exempel på ett mellanstort klassiskt flerfärgat hus, med allt i ett plan, sadeltak och tak i mixade material

In the quite streets of southern Studio city a new, cozy and sub bathed bungalow was designed and built by us.
The white stucco with the blue entrance doors (blue will be a color that resonated throughout the project) work well with the modern sconce lights.
Inside you will find larger than normal kitchen for an ADU due to the smart L-shape design with extra compact appliances.
The roof is vaulted hip roof (4 different slopes rising to the center) with a nice decorative white beam cutting through the space.
The bathroom boasts a large shower and a compact vanity unit.
Everything that a guest or a renter will need in a simple yet well designed and decorated garage conversion.
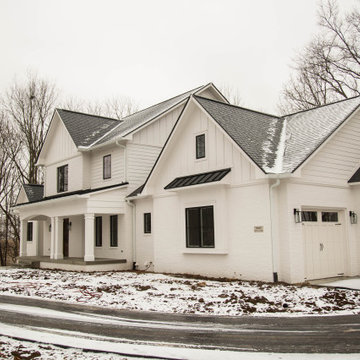
This update to the traditional farmhouse provides a stately exterior.
Idéer för ett stort modernt vitt hus, med två våningar, tegel, sadeltak och tak i shingel
Idéer för ett stort modernt vitt hus, med två våningar, tegel, sadeltak och tak i shingel
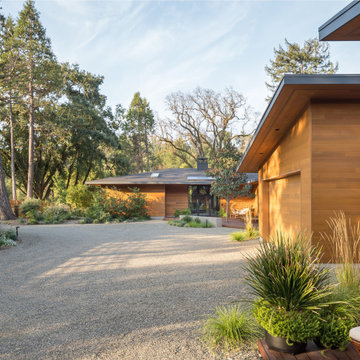
Inspiration för mellanstora 60 tals hus, med allt i ett plan, valmat tak och tak i shingel
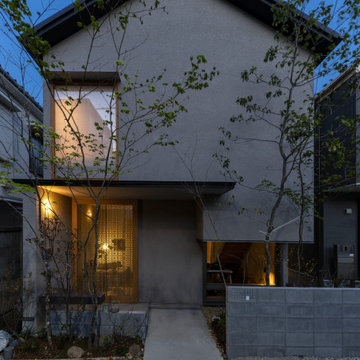
ファサード夕景
Idéer för att renovera ett mellanstort minimalistiskt beige hus, med två våningar, stuckatur, sadeltak och tak i metall
Idéer för att renovera ett mellanstort minimalistiskt beige hus, med två våningar, stuckatur, sadeltak och tak i metall
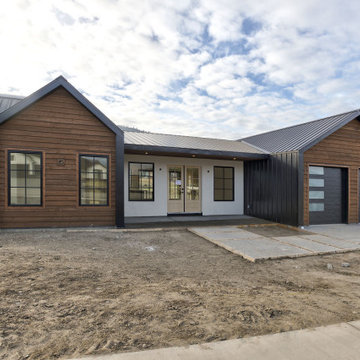
This custom built 3,100 sf home has vaulted ceilings with an open concept design.
Two car garage with entry to the large mudroom.
Custom cabinets throughout, quartz countertops with beautiful vinyl plank flooring and a gas fireplace.
The master suite complete with a walk in closet, custom cabinetry. The master bath has a large stand alone soaker tub and separate shower.
On the lower level you'll find plenty of carpeted space with a wet bar and large windows to enjoy the view and 2 additional bedrooms.

Farmhouse with modern elements, large windows, and mixed materials.
Exempel på ett mycket stort lantligt svart hus, med två våningar, tegel, sadeltak och tak i shingel
Exempel på ett mycket stort lantligt svart hus, med två våningar, tegel, sadeltak och tak i shingel

Lauren Smyth designs over 80 spec homes a year for Alturas Homes! Last year, the time came to design a home for herself. Having trusted Kentwood for many years in Alturas Homes builder communities, Lauren knew that Brushed Oak Whisker from the Plateau Collection was the floor for her!
She calls the look of her home ‘Ski Mod Minimalist’. Clean lines and a modern aesthetic characterizes Lauren's design style, while channeling the wild of the mountains and the rivers surrounding her hometown of Boise.
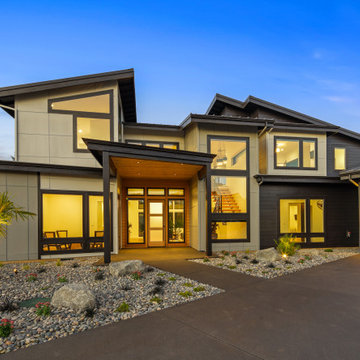
Modern inredning av ett stort flerfärgat hus, med två våningar, blandad fasad och tak i metall

Entry Pier and West Entry Porch overlooks Pier Cove Valley - Welcome to Bridge House - Fenneville, Michigan - Lake Michigan, Saugutuck, Michigan, Douglas Michigan - HAUS | Architecture For Modern Lifestyles
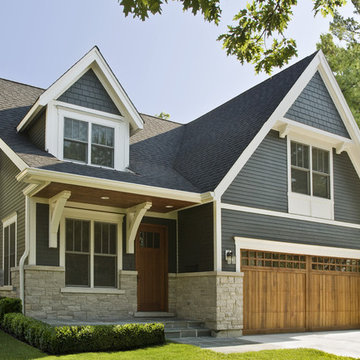
Photo by Linda Oyama-Bryan
Klassisk inredning av ett stort blått hus, med två våningar, fiberplattor i betong, sadeltak och tak i shingel
Klassisk inredning av ett stort blått hus, med två våningar, fiberplattor i betong, sadeltak och tak i shingel

Foto på ett stort lantligt vitt hus, med allt i ett plan, fiberplattor i betong, sadeltak och tak i mixade material
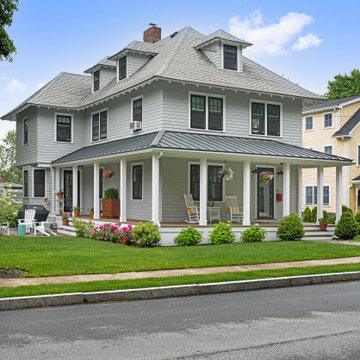
Idéer för stora funkis grå hus, med tre eller fler plan, valmat tak och tak i shingel
11 491 foton på hus
10
