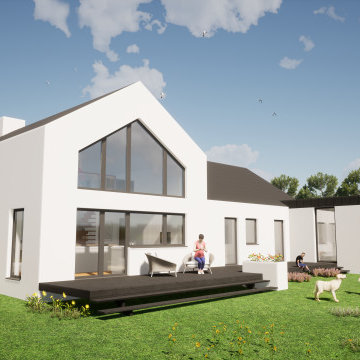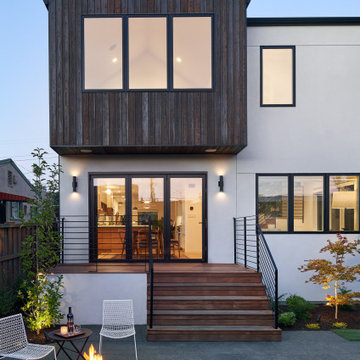11 491 foton på hus
Sortera efter:
Budget
Sortera efter:Populärt i dag
221 - 240 av 11 491 foton
Artikel 1 av 3

The covered porches on the front and back have fans and flow to and from the main living space. There is a powder room accessed through the back porch to accommodate guests after the pool is completed.

Inspiration för ett mellanstort amerikanskt grönt hus, med allt i ett plan, sadeltak och tak i shingel
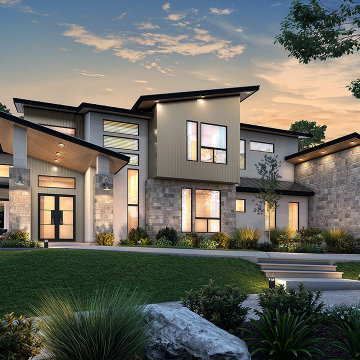
Inredning av ett retro mycket stort beige hus, med två våningar, blandad fasad, pulpettak och tak i metall

Navy Siding/Shakes with accent stone exterior
Foto på ett mellanstort blått hus, med allt i ett plan, vinylfasad, sadeltak och tak i shingel
Foto på ett mellanstort blått hus, med allt i ett plan, vinylfasad, sadeltak och tak i shingel

This 1970s ranch home in South East Denver was roasting in the summer and freezing in the winter. It was also time to replace the wood composite siding throughout the home. Since Colorado Siding Repair was planning to remove and replace all the siding, we proposed that we install OSB underlayment and insulation under the new siding to improve it’s heating and cooling throughout the year.
After we addressed the insulation of their home, we installed James Hardie ColorPlus® fiber cement siding in Grey Slate with Arctic White trim. James Hardie offers ColorPlus® Board & Batten. We installed Board & Batten in the front of the home and Cedarmill HardiPlank® in the back of the home. Fiber cement siding also helps improve the insulative value of any home because of the quality of the product and how durable it is against Colorado’s harsh climate.
We also installed James Hardie beaded porch panel for the ceiling above the front porch to complete this home exterior make over. We think that this 1970s ranch home looks like a dream now with the full exterior remodel. What do you think?

Located in the quaint neighborhood of Park Slope, Brooklyn this row house needed some serious love. Good thing the team was more than ready dish out their fair share of design hugs. Stripped back to the original framing both inside and out, the house was transformed into a shabby-chic, hipster dream abode. Complete with quintessential exposed brick, farm house style large plank flooring throughout and a fantastic reclaimed entry door this little gem turned out quite cozy.

Front Elevation
Exempel på ett mellanstort beige hus, med två våningar, valmat tak och tak i shingel
Exempel på ett mellanstort beige hus, med två våningar, valmat tak och tak i shingel
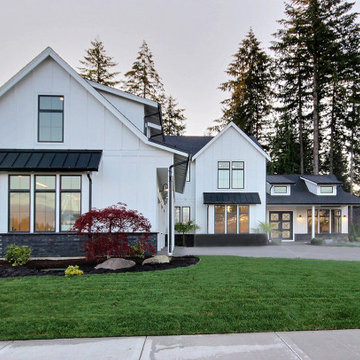
This Beautiful Multi-Story Modern Farmhouse Features a Master On The Main & A Split-Bedroom Layout • 5 Bedrooms • 4 Full Bathrooms • 1 Powder Room • 3 Car Garage • Vaulted Ceilings • Den • Large Bonus Room w/ Wet Bar • 2 Laundry Rooms • So Much More!
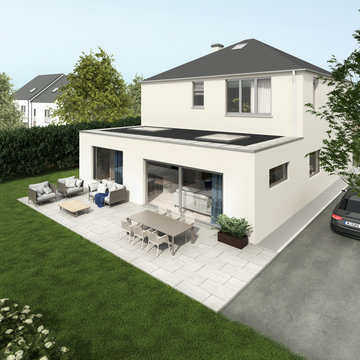
New open plan extension with kitchen dining and living room. I did the architectural and interior design on this project. Full design and project management services.
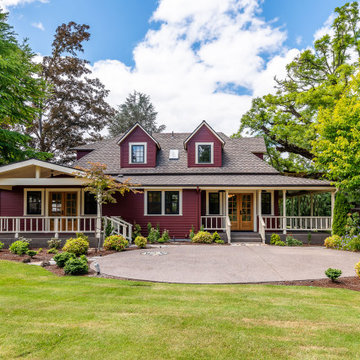
Early 1900's farmhouse, literal farm house redesigned for the business to use as their corporate meeting center. This remodel included taking the existing bathrooms bedrooms, kitchen, living room, family room, dining room, and wrap around porch and creating a functional space for corporate meeting and gatherings. The integrity of the home was kept put as each space looks as if it could have been designed this way since day one.
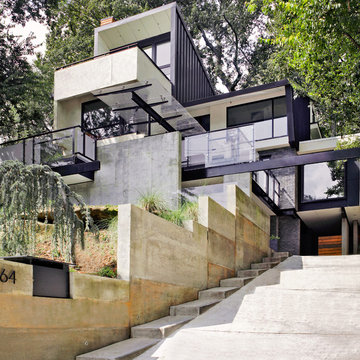
Idéer för ett stort modernt flerfärgat hus, med tegel, tre eller fler plan, platt tak och tak i metall
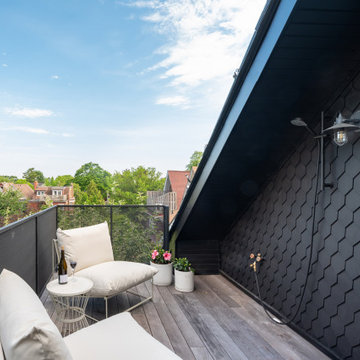
A new private deck was added off the bedroom, and features an outdoor shower.
Foto på ett stort vintage hus, med tre eller fler plan, tegel och sadeltak
Foto på ett stort vintage hus, med tre eller fler plan, tegel och sadeltak
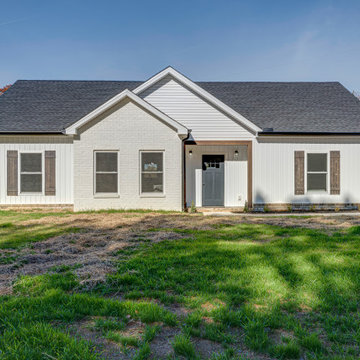
Foto på ett mellanstort vintage vitt hus, med allt i ett plan, vinylfasad, sadeltak och tak i shingel
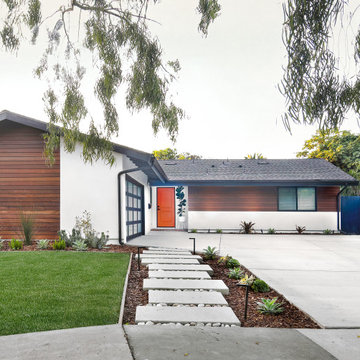
This facade renovation began with a desire to introduce new layers of material to an existing single family home in Huntington Beach. Horizontal wood louvers shade the southern exposure while creating a privacy screen for a new window. Horizontal Ipe siding was chosen in the end. The entrance is accentuated by an orange door to introduce playfulness to the design. The layering of materials continue into the landscape as staggered cast-in-place concrete steps lead down the front yard.
Photo: Jeri Koegel
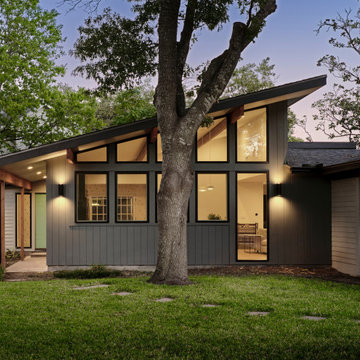
black and white exterior with an amazing modern look. Blue door and exposed wooden beams tie everything together perfectly.
Bild på ett mellanstort 60 tals svart hus, med allt i ett plan och tak i shingel
Bild på ett mellanstort 60 tals svart hus, med allt i ett plan och tak i shingel
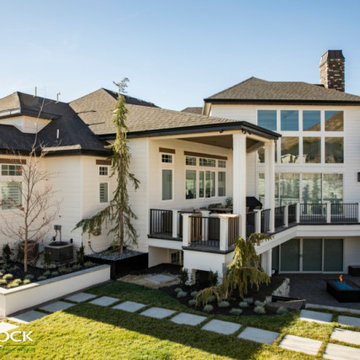
Adding symmetry to this traditional style home with pavers, shrubs and tress adds a more contemporary feel to the space.
Idéer för ett klassiskt vitt hus, med två våningar och blandad fasad
Idéer för ett klassiskt vitt hus, med två våningar och blandad fasad
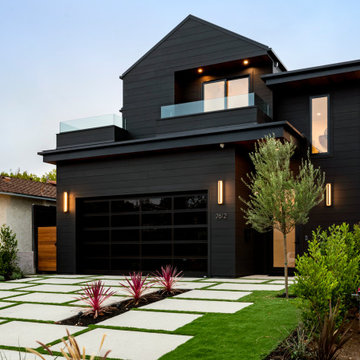
Idéer för stora funkis svarta hus, med två våningar, pulpettak och tak i mixade material
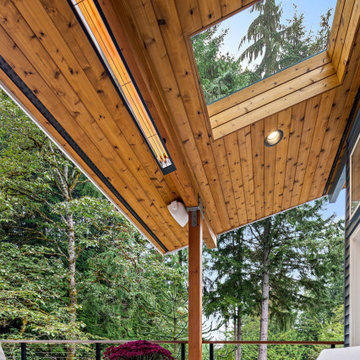
The exterior of the home at night
Foto på ett stort 50 tals blått hus, med två våningar, sadeltak och tak i shingel
Foto på ett stort 50 tals blått hus, med två våningar, sadeltak och tak i shingel
11 491 foton på hus
12
