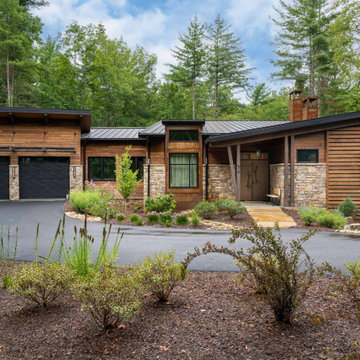5 315 foton på hus
Sortera efter:
Budget
Sortera efter:Populärt i dag
1 - 20 av 5 315 foton
Artikel 1 av 3

Trail Top is nestled in a secluded, thickly-wooded neighborhood, and its wood and brick facade and low profile blend into the natural surroundings.
The home was built as a private respite from the outside world, as evidenced by the solid wood, windowless doors that grace the entrance.

This roof that we replaced in Longmont turned out really sharp. It is a CertainTeed Northgate Class IV asphalt shingle roof in the color Heather Blend. the roof is what is called a hip roof meaning that it does not have a lot of ridge lines. Because of that we could not install ridge vent - our preferred method of attic ventilation. Due to that we added a lot of slant back vents to increase the attic ventilation.

Inspiration för ett stort funkis rött hus, med tre eller fler plan, tegel, sadeltak och tak i shingel

Outdoor Shower
Inspiration för ett mellanstort maritimt beige hus, med tre eller fler plan, sadeltak och tak i shingel
Inspiration för ett mellanstort maritimt beige hus, med tre eller fler plan, sadeltak och tak i shingel

Stunning traditional home in the Devonshire neighborhood of Dallas.
Inredning av ett klassiskt stort vitt hus, med två våningar, sadeltak och tak i shingel
Inredning av ett klassiskt stort vitt hus, med två våningar, sadeltak och tak i shingel

Architect: Meyer Design
Photos: Reel Tour Media
Exempel på ett stort lantligt grått hus, med två våningar, fiberplattor i betong, sadeltak och tak i mixade material
Exempel på ett stort lantligt grått hus, med två våningar, fiberplattor i betong, sadeltak och tak i mixade material

Inspiration för ett vintage grått hus, med tre eller fler plan, blandad fasad, sadeltak och tak i shingel

Roof: Hickory Timberline® UHD with Dual Shadow Line Lifetime Roofing Shingles by GAF
Gutters: LeafGuard®
Soffit: TruVent®
Exempel på ett mellanstort 60 tals flerfärgat flerfamiljshus, med allt i ett plan, blandad fasad och tak i shingel
Exempel på ett mellanstort 60 tals flerfärgat flerfamiljshus, med allt i ett plan, blandad fasad och tak i shingel

This home is a small cottage that used to be a ranch. We remodeled the entire first floor and added a second floor above.
Bild på ett litet amerikanskt grönt hus, med två våningar, fiberplattor i betong, sadeltak och tak i shingel
Bild på ett litet amerikanskt grönt hus, med två våningar, fiberplattor i betong, sadeltak och tak i shingel

Removed old Brick and Vinyl Siding to install Insulation, Wrap, James Hardie Siding (Cedarmill) in Iron Gray and Hardie Trim in Arctic White, Installed Simpson Entry Door, Garage Doors, ClimateGuard Ultraview Vinyl Windows, Gutters and GAF Timberline HD Shingles in Charcoal. Also, Soffit & Fascia with Decorative Corner Brackets on Front Elevation. Installed new Canopy, Stairs, Rails and Columns and new Back Deck with Cedar.

House exterior of 1920's Spanish style 2 -story family home.
Idéer för mellanstora amerikanska rosa hus, med två våningar, stuckatur, platt tak och tak med takplattor
Idéer för mellanstora amerikanska rosa hus, med två våningar, stuckatur, platt tak och tak med takplattor

Inspiration för ett vintage brunt hus, med två våningar, sadeltak och tak i shingel

Full exterior remodel in Spokane with James Hardie ColorPlus Board and Batten and Lap siding in Iron Grey. All windows were replaced with Milgard Trinsic series in Black for a contemporary look. We also installed a natural stone in 3 spots with new porch posts and pre-finished tongue and groove pine on the porch ceiling.

Metal Barndominium
Foto på ett lantligt vitt hus i flera nivåer, med metallfasad, sadeltak och tak i metall
Foto på ett lantligt vitt hus i flera nivåer, med metallfasad, sadeltak och tak i metall

This modest one-story design features a modern farmhouse facade with stone, decorative gable trusses, and metal roof accents. Enjoy family togetherness with an open great room, island kitchen, and breakfast nook while multiple sets of double doors lead to the rear porch. Host dinner parties in the elegant dining room topped with a coffered ceiling. The master suite is striking with a trio of skylights in the cathedral ceiling, a thoughtfully designed bathroom, and a spacious walk-in closet. Two additional bedrooms are across the floor plan and an optional bonus room is upstairs for expansion.

Idéer för att renovera ett stort amerikanskt beige hus, med två våningar, tegel, valmat tak och tak med takplattor

Inspiration för ett stort vintage rött hus, med två våningar, tegel, valmat tak och tak i shingel
5 315 foton på hus
1


