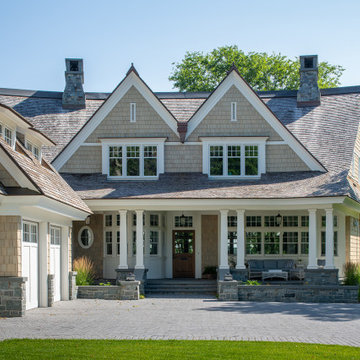3 268 foton på hus
Sortera efter:
Budget
Sortera efter:Populärt i dag
141 - 160 av 3 268 foton
Artikel 1 av 3
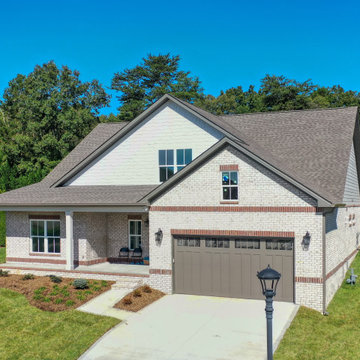
Inspiration för mellanstora klassiska vita hus, med två våningar, tegel, sadeltak och tak i shingel

Besides an interior remodel and addition, the outside of this Westfield, NJ home also received a complete makeover with brand new Anderson windows, Hardie siding, a new portico, and updated landscaping throughout the property. This traditional colonial now has a more updated and refreshed look.

This bungalow was sitting on the market, vacant. The owners had it virtually staged but never realized the furniture in the staged photos was too big for the space. Many potential buyers had trouble visualizing their furniture in this small home.
We came in and brought all the furniture and accessories and it sold immediately. Sometimes when you see a property for sale online and it is virtually staged, the client might not realize it and expects to see the furniture in the home when they visit. When they don't, they start to question the actual size of the property.
We want to create a vibe when you walk in the door. It has to start from the moment you walk in and continue throughout at least the first floor.
If you are thinking about listing your home, give us a call. We own all the furniture you see and have our own movers.
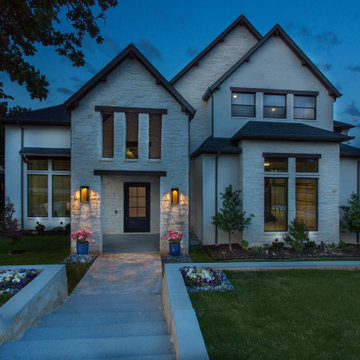
Exempel på ett stort lantligt beige hus, med två våningar, tegel, sadeltak och tak i shingel
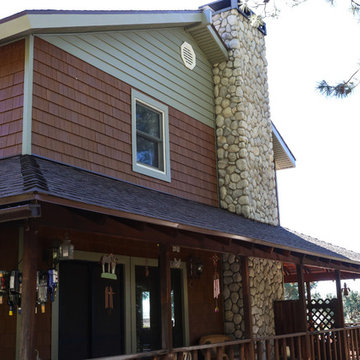
A two story house located in Alta Loma after the installation of Vinyl Cedar Shake Shingles and Shiplap Vinyl Insulated Siding in "Cypress."
Idéer för stora vintage flerfärgade hus, med två våningar, vinylfasad, sadeltak och tak i shingel
Idéer för stora vintage flerfärgade hus, med två våningar, vinylfasad, sadeltak och tak i shingel
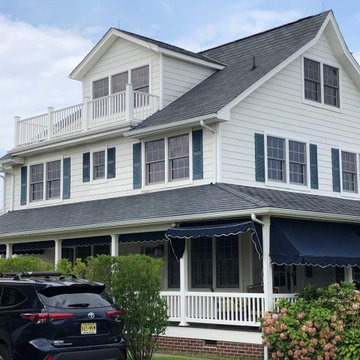
before view of existing century old beach house in need of repair...
Idéer för ett maritimt grått hus, med tre eller fler plan, halvvalmat sadeltak och tak i shingel
Idéer för ett maritimt grått hus, med tre eller fler plan, halvvalmat sadeltak och tak i shingel

This coastal farmhouse design is destined to be an instant classic. This classic and cozy design has all of the right exterior details, including gray shingle siding, crisp white windows and trim, metal roofing stone accents and a custom cupola atop the three car garage. It also features a modern and up to date interior as well, with everything you'd expect in a true coastal farmhouse. With a beautiful nearly flat back yard, looking out to a golf course this property also includes abundant outdoor living spaces, a beautiful barn and an oversized koi pond for the owners to enjoy.
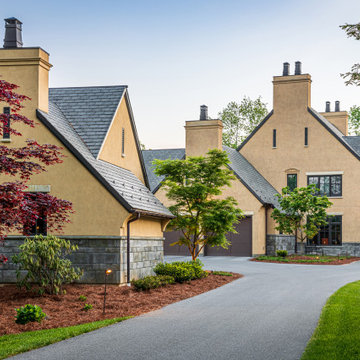
Front view of home with detached carriage house on left. Eby Exteriors work included new Marvin Signature windows, James Hardie fiber-cement siding (rear section), DaVinci synthetic slate shingles, Aluminum trim, Copper 1/2-round gutters/downspouts, copper chimney caps, Marvin Signature patio door.
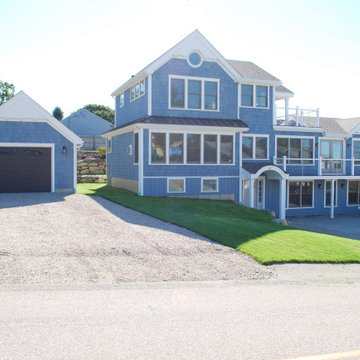
Inspiration för ett stort maritimt blått hus, med tre eller fler plan och sadeltak
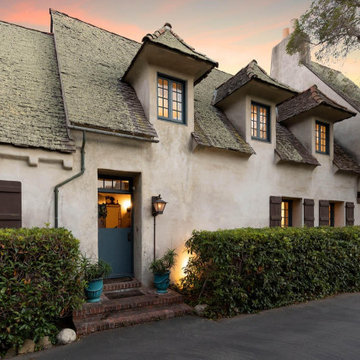
Inredning av ett mycket stort beige hus, med två våningar, stuckatur, sadeltak och tak i shingel
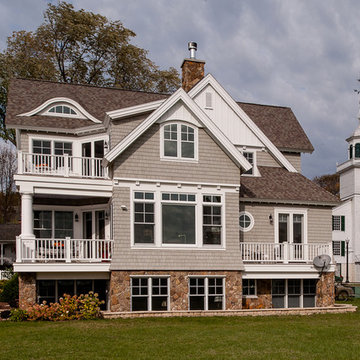
Inredning av ett amerikanskt mellanstort grått hus, med två våningar, sadeltak och tak i shingel
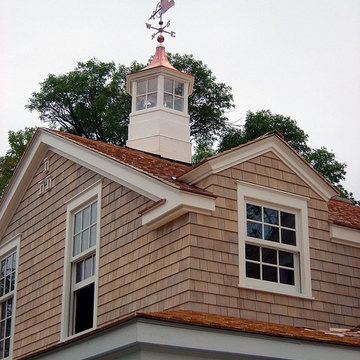
Inspiration för stora amerikanska beige hus, med två våningar, sadeltak och tak i shingel
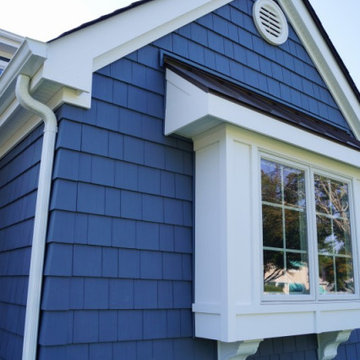
Bild på ett litet maritimt blått hus, med allt i ett plan, sadeltak, tak i shingel och vinylfasad
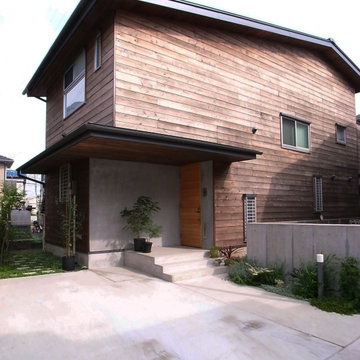
全面杉板貼りの外壁。
Idéer för att renovera ett litet rustikt brunt hus, med två våningar, sadeltak och tak i metall
Idéer för att renovera ett litet rustikt brunt hus, med två våningar, sadeltak och tak i metall
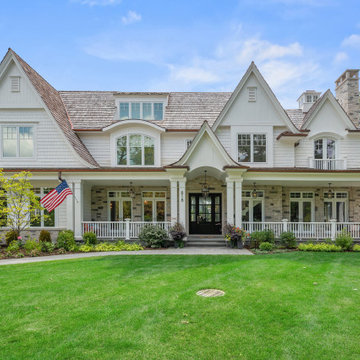
Idéer för att renovera ett mycket stort vintage vitt hus, med tre eller fler plan, blandad fasad, sadeltak och tak i shingel
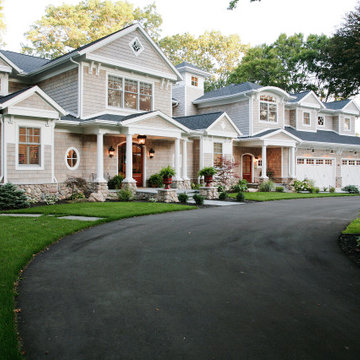
Shakertown Craftsman Shingle Panel siding. Natural cedar stained with a bleaching oil.
Idéer för maritima grå trähus, med två våningar
Idéer för maritima grå trähus, med två våningar

Inspiration för ett stort vintage grått hus, med två våningar, blandad fasad, sadeltak och tak i shingel
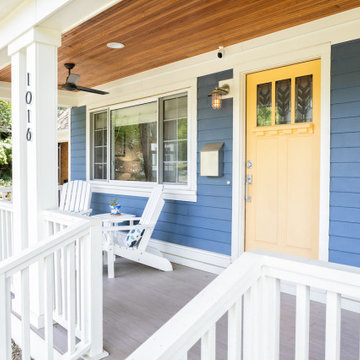
A new front porch was added onto this Cape Cod home in Phase 1 of this 2 phase remodel. Design and Build by Meadowlark Design+Build in Ann Arbor, Michigan. Photography by Sean Carter, Ann Arbor, Michigan.
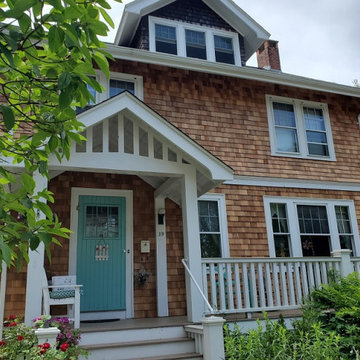
Red cedar shingle siding looks beautiful on this historic home located in the heart of the village in Fairhaven, MA.
Many homeowners choose this timeless wood siding for their homes. Here are several reasons why cedar shingles are popular:
Curb Appeal: Homeowners who prefer classic New England style will often opt for the elegance of cedar shingle siding. It’s timeless beauty can be showcased naturally with a weathered patina or be treated with clear, semi-transparant, or solid finishes.
Natural Insulator: Low-density softwoods, like cedar, are more cellular in composition in comparison to other siding materials. This makes cedar shingle siding a natural insulator which helps regulate temperatures and reduce noise.
Rot and Insect Resistant: Red cedar shingles have oils and acids that naturally repel insects and resist rot. With regular cleaning and/or treatment, this long-lasting siding will provide homeowners with a lifetime of protection and curb appeal.
Environmentally Friendly: As one of the most popular siding choices, homeowners who are conscience of their planetary footprint love red cedar because it’s a renewable resource. According to the Western Red Cedar Lumber Association, North American forests have grown by 20% since 1970 thanks to the replacement of harvested trees by lumber production companies.
3 268 foton på hus
8
