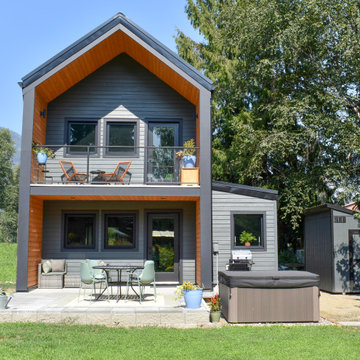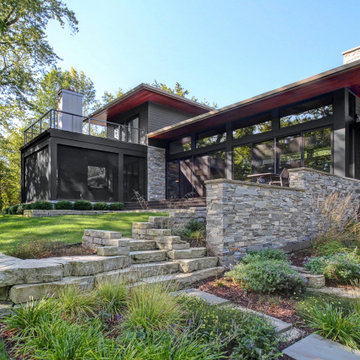7 576 foton på hus
Sortera efter:
Budget
Sortera efter:Populärt i dag
41 - 60 av 7 576 foton
Artikel 1 av 3
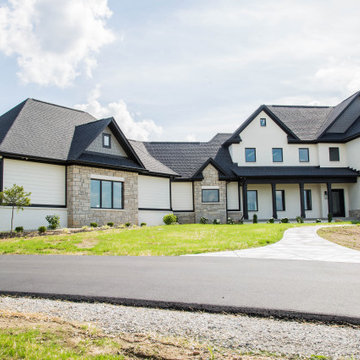
This expansive country home was designed specifically to take advantage of the elevation of the building site.
Foto på ett stort lantligt beige hus, med två våningar, blandad fasad, sadeltak och tak i shingel
Foto på ett stort lantligt beige hus, med två våningar, blandad fasad, sadeltak och tak i shingel
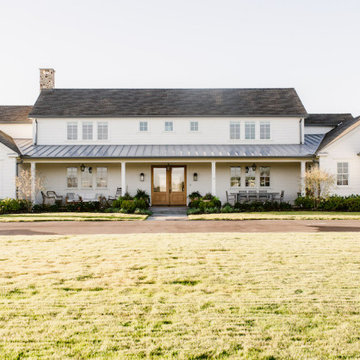
Foto på ett stort lantligt vitt hus, med två våningar, fiberplattor i betong, sadeltak och tak i shingel

This project started as a cramped cape with little character and extreme water damage, but over the course of several months, it was transformed into a striking modern home with all the bells and whistles. Being just a short walk from Mackworth Island, the homeowner wanted to capitalize on the excellent location, so everything on the exterior and interior was replaced and upgraded. Walls were torn down on the first floor to make the kitchen, dining, and living areas more open to one another. A large dormer was added to the entire back of the house to increase the ceiling height in both bedrooms and create a more functional space. The completed home marries great function and design with efficiency and adds a little boldness to the neighborhood. Design by Tyler Karu Design + Interiors. Photography by Erin Little.

Idéer för ett mellanstort modernt brunt hus, med tre eller fler plan, sadeltak och tak i metall
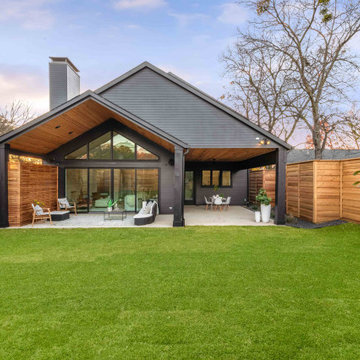
Unique, modern custom home in East Dallas.
Inspiration för stora maritima svarta hus, med två våningar, fiberplattor i betong, sadeltak och tak i shingel
Inspiration för stora maritima svarta hus, med två våningar, fiberplattor i betong, sadeltak och tak i shingel

This is the renovated design which highlights the vaulted ceiling that projects through to the exterior.
Inspiration för små retro grå hus, med allt i ett plan, fiberplattor i betong, valmat tak och tak i shingel
Inspiration för små retro grå hus, med allt i ett plan, fiberplattor i betong, valmat tak och tak i shingel
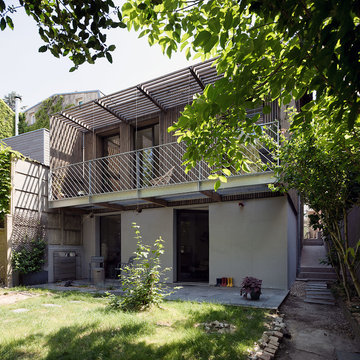
vue depuis l'arrière du jardin de l'extension
Inspiration för mellanstora nordiska beige hus, med tre eller fler plan, platt tak och levande tak
Inspiration för mellanstora nordiska beige hus, med tre eller fler plan, platt tak och levande tak

Idéer för ett klassiskt vitt hus, med två våningar, fiberplattor i betong, sadeltak och tak i metall

H2D Architecture + Design worked with the homeowners to design a second story addition on their existing home in the Wallingford neighborhood of Seattle. The second story is designed with three bedrooms, storage space, new stair, and roof deck overlooking to views of the lake beyond.
Design by: H2D Architecture + Design
www.h2darchitects.com
#seattlearchitect
#h2darchitects
#secondstoryseattle
Photos by: Porchlight Imaging
Built by: Crescent Builds
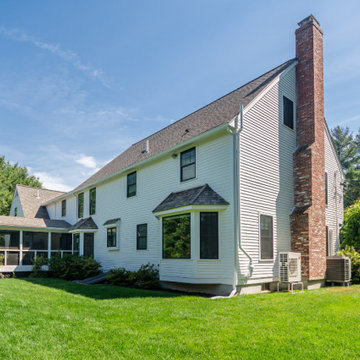
Over the last 3 years, this beautiful, center entrance colonial located in Norfolk, MA underwent a remarkable exterior remodel where we replaced the windows, and did exterior painting, carpentry, and an exterior door. An option many homeowners don’t consider is breaking up their project over time!
This project was staged in 5 portions where we addressed the following:
In 2019, we started by replacing 24 windows using Marvin Essential windows. They chose the popular, Ebony-colored exterior color frames and white exterior.
Later in 2019, they decided to replace additional windows.
In 2020, we replaced the remaining 13 windows with matching Marvin Essential windows and an entry door replacement and they chose a beautiful Provia Fiberglass French Door.
In 2020, the entire home is painted white with Sherwin Williams Resilience.
Built in 1988, this beautiful home in Norfolk, MA had older wooden clapboards and the homeowners were tired of the worn-out siding and wanted to give their home a facelift. With a modern farmhouse-like appeal, they chose a beautiful paint white colorway from Sherwin Williams and the black Ebony-colored windows from Marvin’s Essential line of black fiberglass windows.
For the homeowners, they were ready for a complete home makeover and they began carefully vetting who could make their house aspirations come to reality. Though humble in nature, these homeowners were going for the gold standard in remodeling their home and chose the best of the best products and the best company to do it.

The Sunalta New Home Build features 2,103 sq ft with 3 bedrooms, 2.5 bathroom and a two-car garage.
Inspiration för ett mellanstort funkis grått hus, med två våningar, vinylfasad och tak i shingel
Inspiration för ett mellanstort funkis grått hus, med två våningar, vinylfasad och tak i shingel
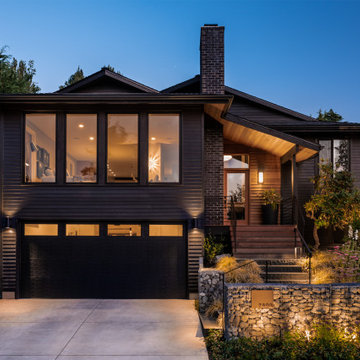
Photo by Andrew Giammarco.
Idéer för att renovera ett mellanstort grått hus, med två våningar, sadeltak och tak i shingel
Idéer för att renovera ett mellanstort grått hus, med två våningar, sadeltak och tak i shingel

Side view of a restored Queen Anne Victorian focuses on attached carriage house containing workshop space and 4-car garage, as well as a solarium that encloses an indoor pool. Shows new side entrance and u-shaped addition at the rear of the main house that contains mudroom, bath, laundry, and extended kitchen.

Newly built in 2021; this sanctuary in the woods was designed and built to appear as though it had existed for years.
Architecture: Noble Johnson Architects
Builder: Crane Builders
Photography: Garett + Carrie Buell of Studiobuell/ studiobuell.com
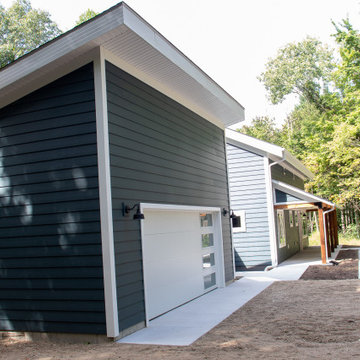
Idéer för ett mellanstort modernt blått hus i flera nivåer, med vinylfasad, pulpettak och tak i shingel
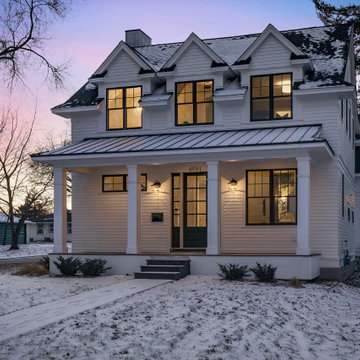
Foto på ett stort funkis vitt hus, med två våningar, vinylfasad, sadeltak och tak i shingel

This project is an addition to a Greek Revival Farmhouse located in a historic district. The project provided a bedroom suite and included the razing and reconstruction of an existing two car garage below. We also provided a connection from the new garage addition to the existing family room. The addition was designed to feel as though it were always a part of this family home.
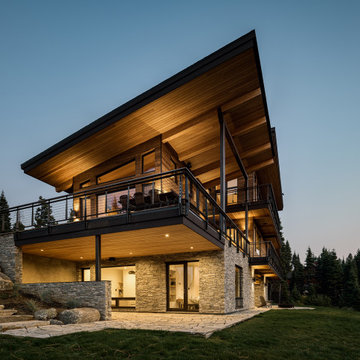
The W7 series of windows and doors were selected in this project both for the high performance of the products, the beauty of natural wood interiors, and the durability of aluminum-clad exteriors. The stunning clear-stained pine windows make use of concealed hinges, which not only deliver a clean aesthetic but provide continuous gaskets around the sash helping to create a better seal against the weather outside. The robust hardware is paired with stainless steel premium handles to ensure smooth operation and timeless style for years to come.
7 576 foton på hus
3
