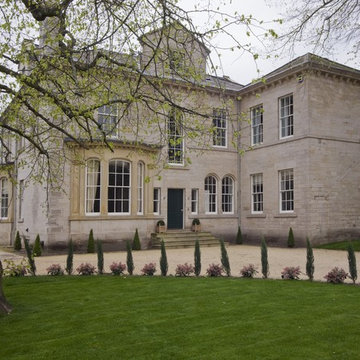30 foton på hus
Sortera efter:
Budget
Sortera efter:Populärt i dag
21 - 30 av 30 foton
Artikel 1 av 3
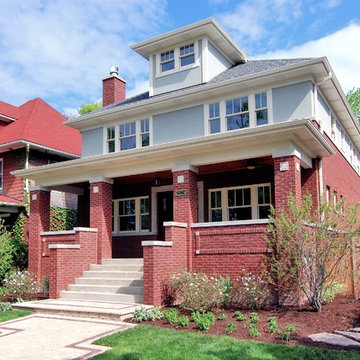
This is a new spec home that strongly relates to its adjacent homes in an area of Chicago that features bungalows from the 1920's.
http://www.kipnisarch.com
Follow Us on Facebook
Photo Credit: Kipnis Architecture + Planning
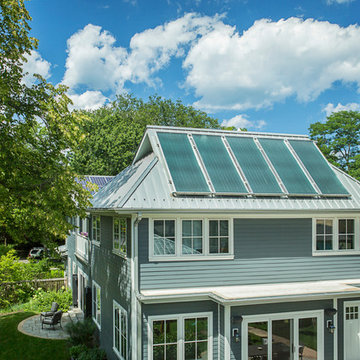
The rear view of the house shows the standing seam metal roof set at an optimal angle for the solar thermal panels. Barely visible to the left is the other roof form, set at a lower angle for the PV panels. The overhangs are designed for winter sun penetration and summer shading. http://www.kipnisarch.com
Photo Credit: Kipnis Architecture + Planning
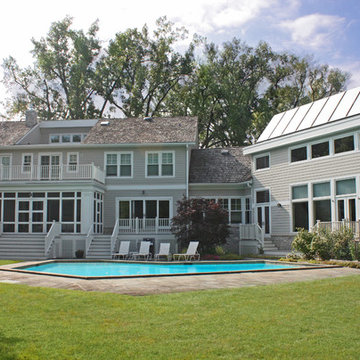
The back of the existing house was completely modified. What was a mid century ranch home with a two story addition on the right became a two story Cape Cod home.
The swimming pool was original. To heat the water, nine large solar thermal panels were installed on the existing addition.
In the summer, when there is not much demand for hot water in the house (and no demand for radiant floor heating), the panels help to heat the swimming pool. In the winter, when the pool is not heated, the hot water is used to help heat the house's radiant floor system.
Operable windows can be seen in the building mass on the left, up high. These help with natural ventilation in the house to reduce air conditioner usage.
Photo Credit: Kipnis Architecture + Planning
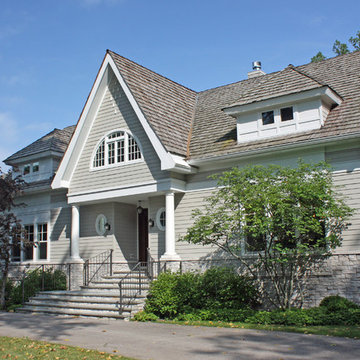
The front facade features a steeply pitched roof, accented by the tapering fascia boards. The arched window is in the study on the second floor.
This home was built in a flood plain, and as such the mechanical equipment is elevated about 5' above the ground - the raised air conditioning condensers are visible on the right.
Cement fiberboard and stone cladding were used.
Photo Credit: Kipnis Architecture + Planning
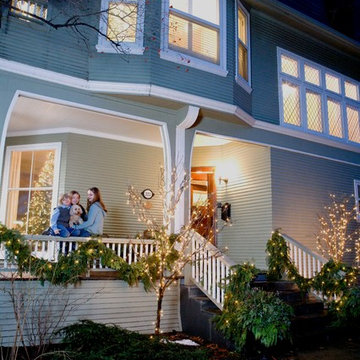
This is a classic, 1880's home in Evanston, IL. decorated for the Holidays! . . .
Kipnis Architecture + Planning
. . .
Photo Credit: Country Living Magazine
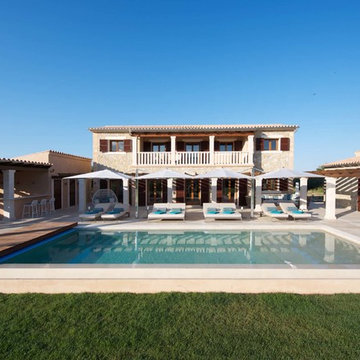
Huw Evans
Bild på ett mellanstort lantligt beige stenhus, med två våningar och pulpettak
Bild på ett mellanstort lantligt beige stenhus, med två våningar och pulpettak
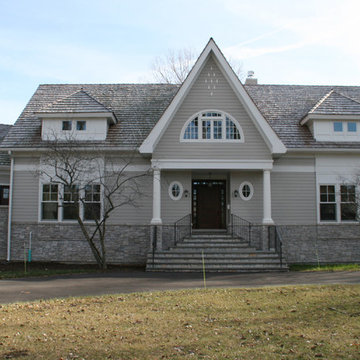
The front facade features a steeply pitched roof, accented by the tapering fascia boards. The arched window is in the study on the second floor.
Cement fiberboard and stone cladding were used.
Kipnis Architecture + Planning
30 foton på hus
2

