6 887 foton på hus
Sortera efter:
Budget
Sortera efter:Populärt i dag
1 - 20 av 6 887 foton
Artikel 1 av 3

Idéer för att renovera ett nordiskt beige hus, med två våningar och sadeltak

Bild på ett mellanstort vitt hus, med allt i ett plan, tegel, sadeltak och tak i mixade material
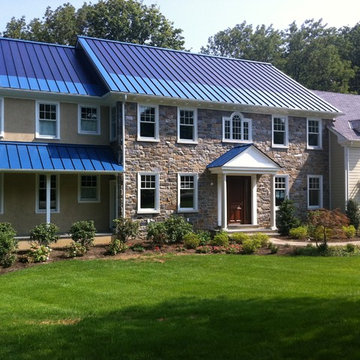
This ocean blue metal roof features a 5 kw solar thin film system that laminates directly to the standing seam panels. By Global Home Improvement
Idéer för att renovera ett stort vintage brunt stenhus, med två våningar och tak i metall
Idéer för att renovera ett stort vintage brunt stenhus, med två våningar och tak i metall
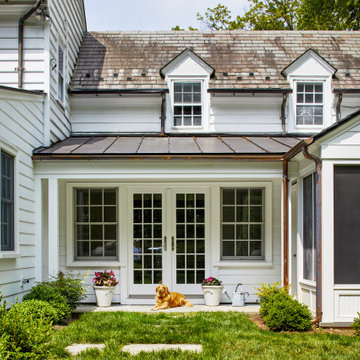
Gallery hyphen addition to existing historic residence. Hyphen connects new screened porch to existing residence.
Idéer för att renovera ett mellanstort vintage vitt hus, med två våningar, pulpettak och tak i metall
Idéer för att renovera ett mellanstort vintage vitt hus, med två våningar, pulpettak och tak i metall

Foto på ett stort lantligt vitt hus, med två våningar, blandad fasad, pulpettak och tak i mixade material

Inspiration för ett vintage grått hus, med tre eller fler plan, blandad fasad, sadeltak och tak i shingel
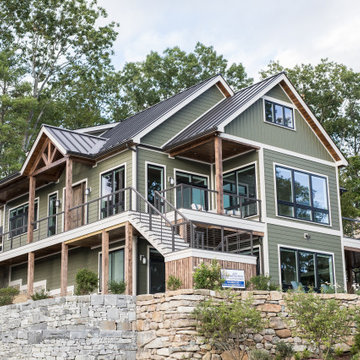
Inspiration för stora maritima gröna hus, med två våningar, vinylfasad, sadeltak och tak i metall

Intentional placement of trees and perimeter plantings frames views of the home and offers light relief from late afternoon sun angles. Paving edges are softened by casual planting textures, reinforcing a cottage aesthetic.
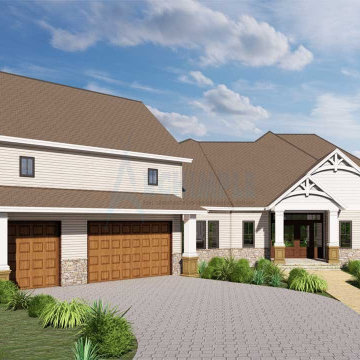
Craftsman-style single-family residence with abundant natural light and a cozy fireplace. This two-bedroom, two-bath house plan features a spacious living area, well-organized dining space, and kitchen with seating bars and walk-in pantry. Bedrooms include walk-in closets and large bathrooms, fostering emotional well-being.

This rural retreat along the shores of the St. Joe River embraces the many voices of a close-knit extended family. While contemporary in form - a nod to the older generation’s leanings - the house is built from traditional, rustic, and resilient elements such as a rough-hewn cedar shake roof, locally mined granite, and old-growth fir beams. The house’s east footprint parallels the bluff edge. The low ceilings of a pair of sitting areas help frame views downward to the waterline thirty feet below. These spaces also lend a welcome intimacy since oftentimes the house is only occupied by two. Larger groups are drawn to the vaulted ceilings of the kitchen and living room which open onto a broad meadow to the west that slopes up to a fruit orchard. The importance of group dinners is reflected in the bridge-like form of the dining room that links the two wings of the house.
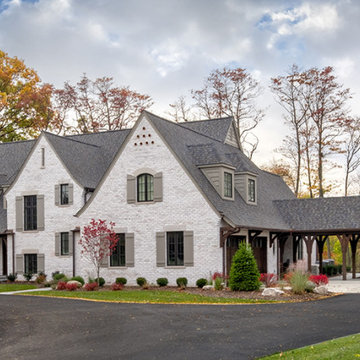
This new home was sited to take full advantage of overlooking the floodplain of the Ottawa River where family ball games take place. The heart of this home is the kitchen — with adjoining dining and family room to easily accommodate family gatherings. With first-floor primary bedroom and a study with three bedrooms on the second floor with a large grandchild dream bunkroom. The lower level with home office and a large wet bar, a fireplace with a TV for everyone’s favorite team on Saturday with wine tasting and storage.
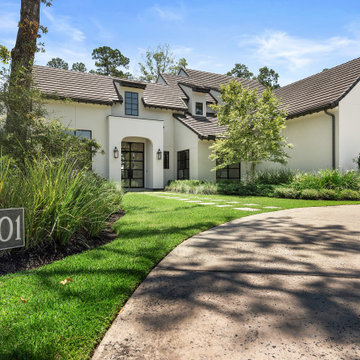
Inspiration för stora klassiska vita hus, med två våningar, stuckatur, valmat tak och tak med takplattor
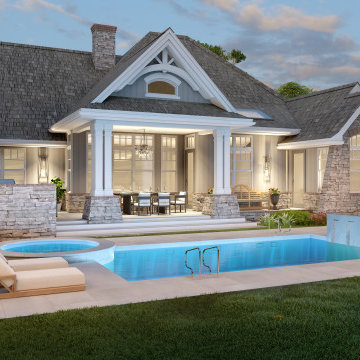
Rear view of L'Attesa Di Vita II. View our Best-Selling Plan THD-1074: https://www.thehousedesigners.com/plan/lattesa-di-vita-ii-1074/

West Fin Wall Exterior Elevation highlights pine wood ceiling continuing from exterior to interior - Bridge House - Fenneville, Michigan - Lake Michigan, Saugutuck, Michigan, Douglas Michigan - HAUS | Architecture For Modern Lifestyles
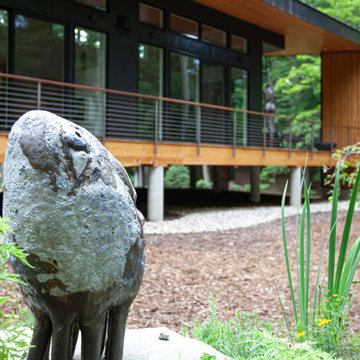
gaze long enough upon bridgehouse, and bridgehouse will gaze back upon you - Bridge House - Fenneville, Michigan - Lake Michigan, Saugutuck, Michigan, Douglas Michigan - HAUS | Architecture For Modern Lifestyles (architecture + photography) - TR Builders (builder)

This home is the fifth residence completed by Arnold Brothers. Set on an approximately 8,417 square foot site in historic San Roque, this home has been extensively expanded, updated and remodeled. The inspiration for the newly designed home was the cottages at the San Ysidro Ranch. Combining the romance of a bygone era with the quality and attention to detail of a five-star resort, this “casita” is a blend of rustic charm with casual elegance.
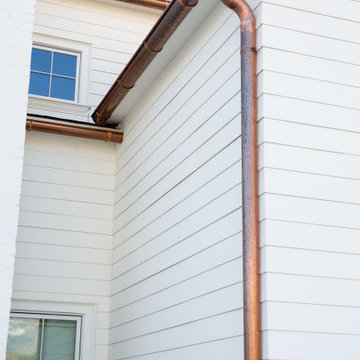
Studio McGee's New McGee Home featuring Tumbled Natural Stones, Painted brick, and Lap Siding.
Bild på ett stort vintage flerfärgat hus, med två våningar, blandad fasad, sadeltak och tak i shingel
Bild på ett stort vintage flerfärgat hus, med två våningar, blandad fasad, sadeltak och tak i shingel
6 887 foton på hus
1


