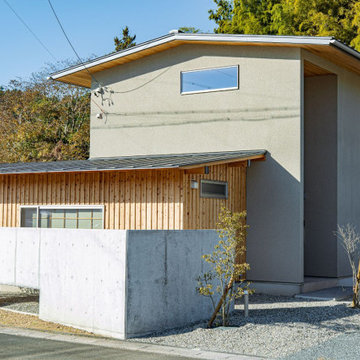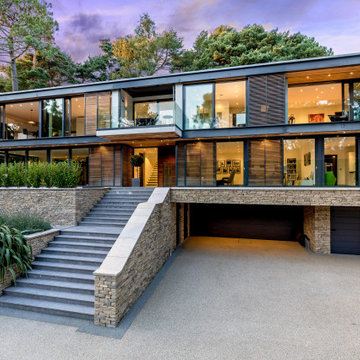134 192 foton på hus - stenhus, trähus
Sortera efter:
Budget
Sortera efter:Populärt i dag
101 - 120 av 134 192 foton
Artikel 1 av 3
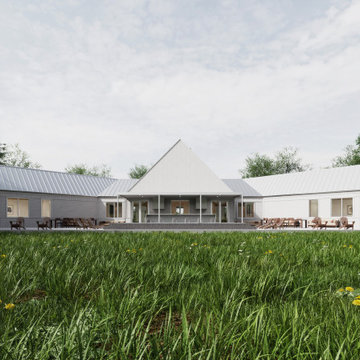
The north facade features a small pool, a bar, and an outdoor kitchen.
Idéer för att renovera ett stort funkis hus, med allt i ett plan, sadeltak och tak i metall
Idéer för att renovera ett stort funkis hus, med allt i ett plan, sadeltak och tak i metall
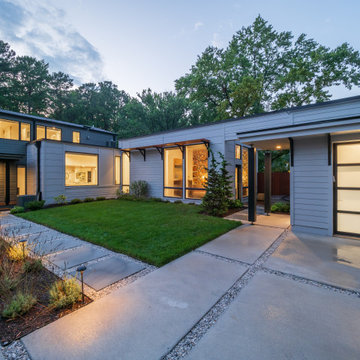
Modern inredning av ett grått hus, med två våningar, platt tak och tak i metall
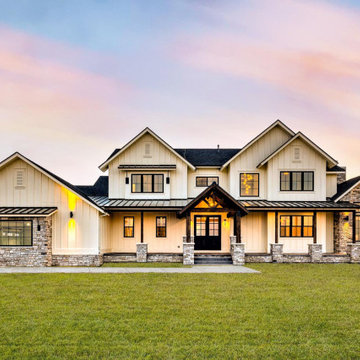
Inredning av ett lantligt stort vitt hus, med tre eller fler plan, sadeltak och tak i shingel
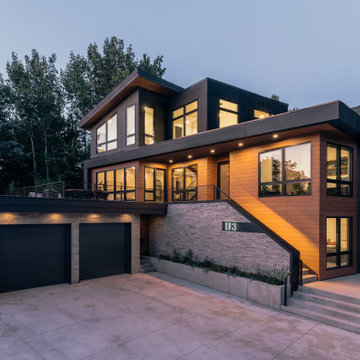
Nestled into a steep hill on an urban-sized lot, N44° 58' 34" is a creative response to a set of unique site conditions. The house is terraced up the hill, providing multiple connections to the large urban lot. This allows the main living spaces to wrap around the greenspace, providing numerous visual and physical relationships to the backyard. With a direct connection to the largest public park in Minneapolis, the backyard transforms seasonally to support the families active, outdoor lifestyle.
A grand, central staircase functions as a statement of modern design while windows simultaneously flood all three levels with light. The towering stair is framed by two distinct wings of the home, creating secluded, yet connected moments on each level.
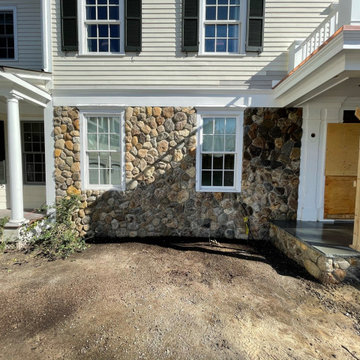
Needham - MA.
This project involves the installation of a field-stone veneer on the front of the house, replacing the existing siding.
Additionally, a bluestone landing and steps were installed, providing a durable and visually appealing entrance to the house.
Furthermore, a bluestone walkway was constructed, creating a cohesive and elegant pathway to complement the overall design.

Lantlig inredning av ett mycket stort grått hus, med två våningar, sadeltak och tak i mixade material
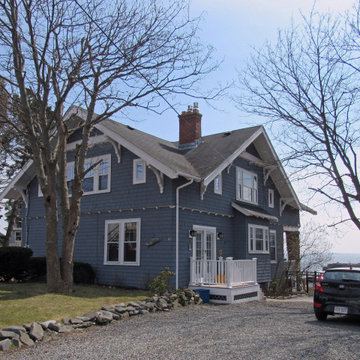
In-Law Suite Addition to Craftsman-Style single-family home. Addition projects beyond the main house to capture ocean-front views towards Boston skyline.
Web: www.tektoniksarchitects.com

Inspiration för ett lantligt beige hus, med tre eller fler plan, sadeltak och tak i shingel

Rustik inredning av ett brunt trähus, med två våningar, sadeltak och tak i shingel

Modern inredning av ett mellanstort grått hus, med två våningar, pulpettak och tak i metall
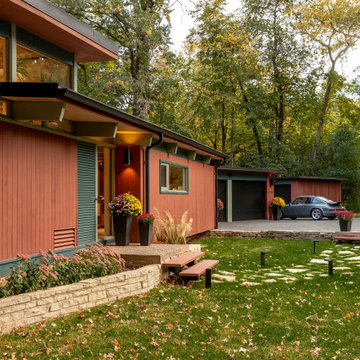
Inredning av ett 60 tals mellanstort flerfärgat hus i flera nivåer, med platt tak

The Goody Nook, named by the owners in honor of one of their Great Grandmother's and Great Aunts after their bake shop they ran in Ohio to sell baked goods, thought it fitting since this space is a place to enjoy all things that bring them joy and happiness. This studio, which functions as an art studio, workout space, and hangout spot, also doubles as an entertaining hub. Used daily, the large table is usually covered in art supplies, but can also function as a place for sweets, treats, and horderves for any event, in tandem with the kitchenette adorned with a bright green countertop. An intimate sitting area with 2 lounge chairs face an inviting ribbon fireplace and TV, also doubles as space for them to workout in. The powder room, with matching green counters, is lined with a bright, fun wallpaper, that you can see all the way from the pool, and really plays into the fun art feel of the space. With a bright multi colored rug and lime green stools, the space is finished with a custom neon sign adorning the namesake of the space, "The Goody Nook”.

Multiple rooflines, textured exterior finishes and lots of windows create this modern Craftsman home in the heart of Willow Glen. Wood, stone and glass harmonize beautifully.
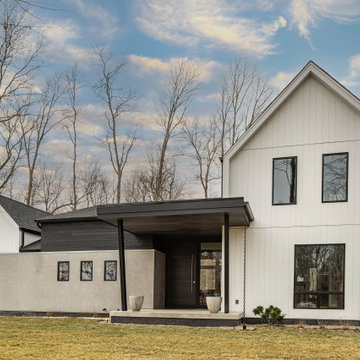
modern Scandinavian exterior, mixed materials concrete and wood
Foto på ett mellanstort skandinaviskt vitt hus, med två våningar och tak i shingel
Foto på ett mellanstort skandinaviskt vitt hus, med två våningar och tak i shingel
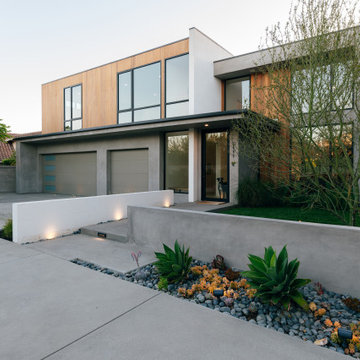
raked limestone and smooth stucco landscape walls guide visitors through the entry courtyard and toward the glass front door
Inspiration för stora moderna grå hus, med två våningar och platt tak
Inspiration för stora moderna grå hus, med två våningar och platt tak
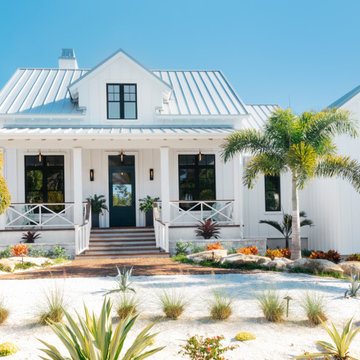
Exterior Front Elevation
Idéer för att renovera ett stort maritimt vitt hus i flera nivåer, med tak i metall
Idéer för att renovera ett stort maritimt vitt hus i flera nivåer, med tak i metall
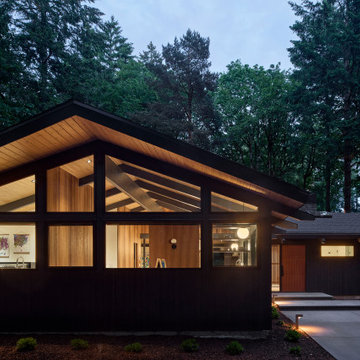
Idéer för stora 60 tals svarta hus, med allt i ett plan, sadeltak och tak i shingel

Retro inredning av ett mycket stort beige hus, med två våningar, valmat tak och tak i shingel
134 192 foton på hus - stenhus, trähus
6
